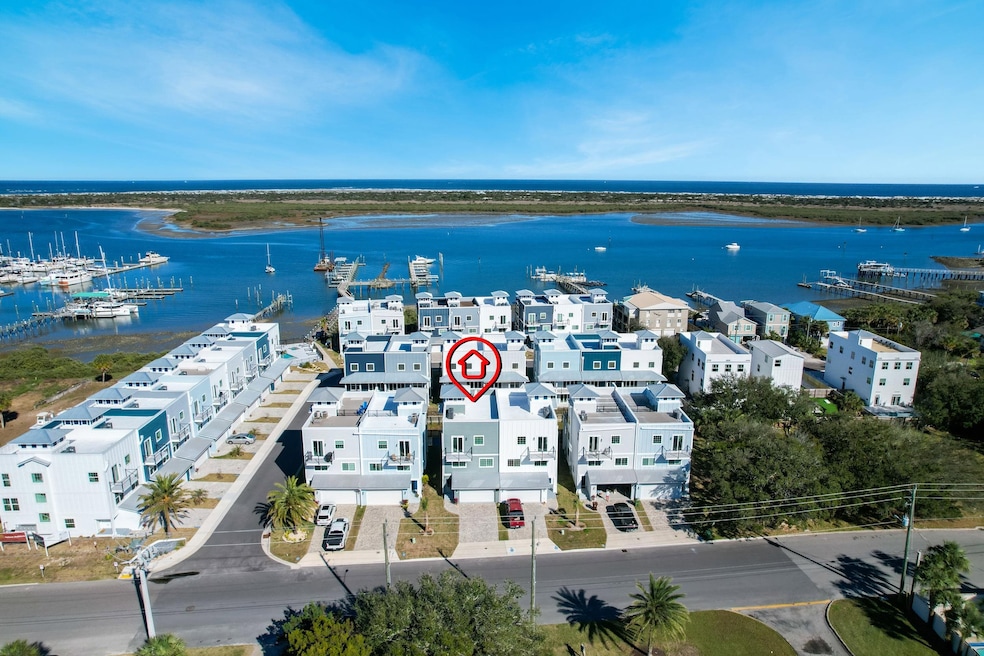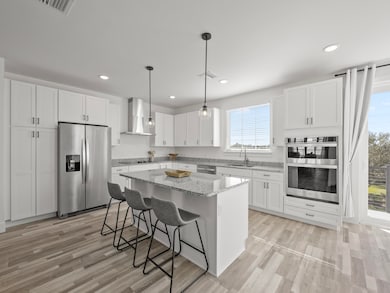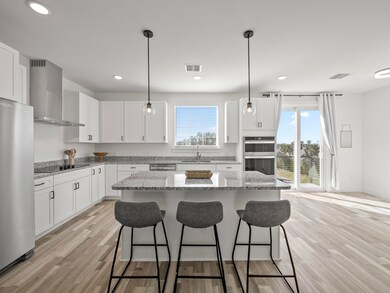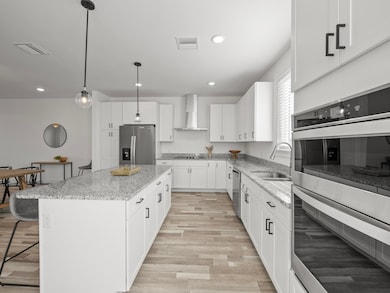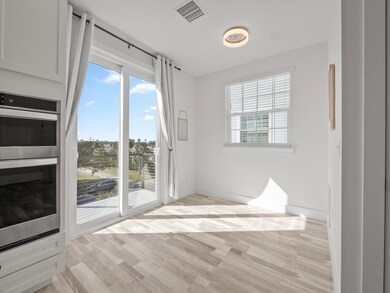
Estimated payment $6,737/month
Highlights
- Boat Dock
- Heated In Ground Pool
- Tile Flooring
- R.B. Hunt Elementary School Rated A
- All Bedrooms Downstairs
- Central Heating and Cooling System
About This Home
Discover unparalleled coastal living in this newer-construction, 4-bed, 3.5-bath residence. Spread across 3 levels and crowned with an oversized rooftop observation deck, this home offers panoramic views, from the iconic St. Augustine Lighthouse to historic downtown and Salt Run. The 3rd level is dedicated to open-concept living, creating the perfect space for entertaining. A private in-unit elevator ensures effortless access to all 4 levels, including the rooftop deck. The ground floor features an in-law suite, complete with a kitchenette, offering a private retreat for guests or multi-generational living. Additional highlights include a spacious 2 car garage and a designated *40-foot boat slip*, providing direct water access for boating enthusiasts. The community amenities are equally impressive, featuring a waterfront heated pool and jacuzzi with picturesque views of Salt Run and a gated community dock. Located just a few minutes from the beach and a short bike ride from the heart of historic downtown St. Augustine, this home places you near vibrant restaurants, breweries, unique shops, mini-golf, and the lighthouse. Schedule your private tour today and experience this extraordinary home for yourself. Seller financing available!
Property Details
Home Type
- Condominium
Est. Annual Taxes
- $6,190
Year Built
- Built in 2022
HOA Fees
- $678 Monthly HOA Fees
Parking
- 2 Car Garage
Home Design
- Split Level Home
- Slab Foundation
- Frame Construction
- Concrete Fiber Board Siding
- Stucco Exterior
Interior Spaces
- 2,872 Sq Ft Home
- 3-Story Property
- Insulated Windows
- Window Treatments
- Dining Room
- Washer and Dryer
Kitchen
- Range
- Microwave
- Dishwasher
- Disposal
Flooring
- Tile
- Vinyl
Bedrooms and Bathrooms
- 4 Bedrooms
- All Bedrooms Down
- 3 Bathrooms
- Primary Bathroom includes a Walk-In Shower
Outdoor Features
- Heated In Ground Pool
- Docks
Schools
- R.B. Hunt Elementary School
- Sebastian Middle School
- St. Augustine High School
Utilities
- Central Heating and Cooling System
Listing and Financial Details
- Lease Option
- Assessor Parcel Number 218431-0104
Community Details
Overview
- Association fees include boat/dock maintenance, community maintained, maintenance exterior, master policy
Recreation
- Boat Dock
- Heated Community Pool
- Community Spa
Amenities
- Elevator
Map
Home Values in the Area
Average Home Value in this Area
Tax History
| Year | Tax Paid | Tax Assessment Tax Assessment Total Assessment is a certain percentage of the fair market value that is determined by local assessors to be the total taxable value of land and additions on the property. | Land | Improvement |
|---|---|---|---|---|
| 2024 | $6,190 | $369,796 | -- | $369,796 |
| 2023 | $6,190 | $359,025 | -- | $359,025 |
Property History
| Date | Event | Price | Change | Sq Ft Price |
|---|---|---|---|---|
| 04/08/2025 04/08/25 | Price Changed | $995,000 | -0.4% | $346 / Sq Ft |
| 03/07/2025 03/07/25 | Price Changed | $999,000 | -4.9% | $348 / Sq Ft |
| 02/19/2025 02/19/25 | Price Changed | $1,050,000 | -4.5% | $366 / Sq Ft |
| 01/15/2025 01/15/25 | For Sale | $1,100,000 | -- | $383 / Sq Ft |
Mortgage History
| Date | Status | Loan Amount | Loan Type |
|---|---|---|---|
| Closed | $700,000 | Credit Line Revolving |
Similar Homes in Saint Augustine, FL
Source: St. Augustine and St. Johns County Board of REALTORS®
MLS Number: 250282
APN: 218431-0104
- 45 Cortez Ave
- 43 Cortez Ave
- 47 Cortez Ave
- 41 Cortez Ave
- 61 Cortez Ave
- 17
- 35 Cortez Ave
- 33 Cortez Ave
- 31 Cortez Ave
- 22 Comares Ave Unit 2C
- 22 Comares Ave Unit 5A
- 16 Inlet Place
- 2A Moultrie Place
- 9 Menendez Rd
- 2A Sanchez Cove
- 406 Flagler Blvd
- 2 Sanchez Cove
- 57 Comares Ave
- 15 Comares Ave S
- 9 Matanzas Cir
