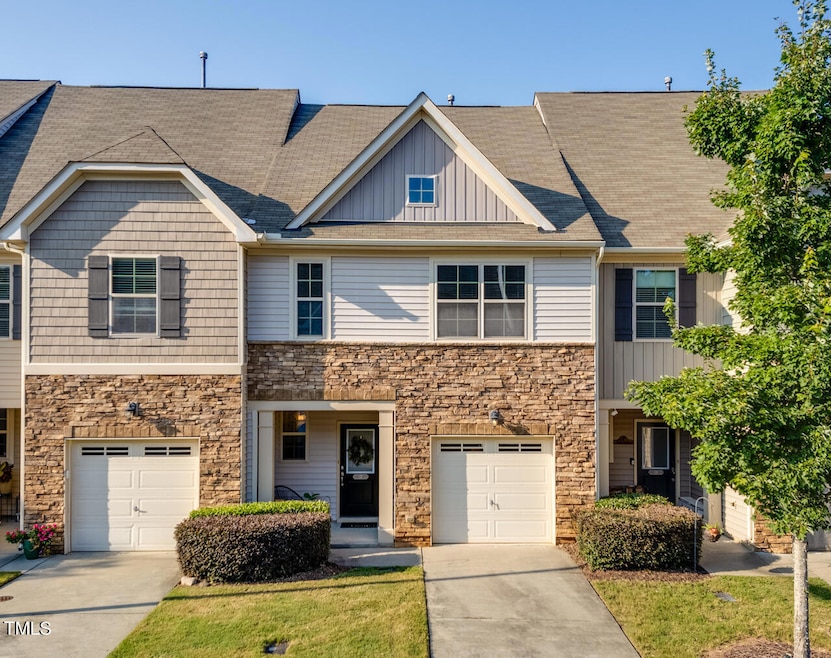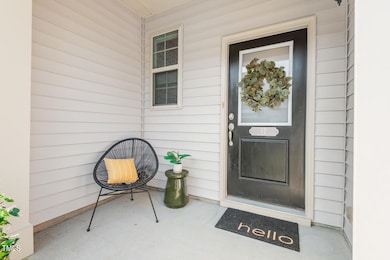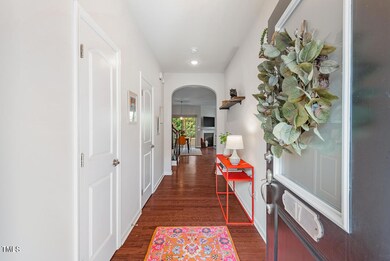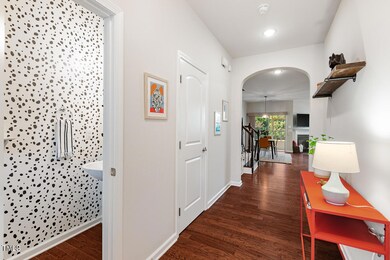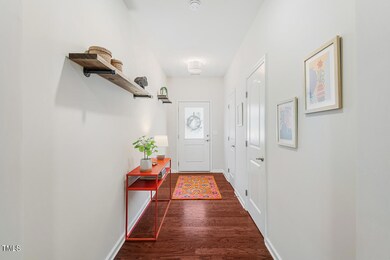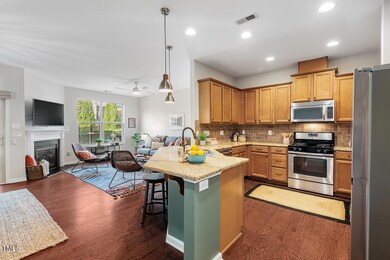
17 Sangre de Cristo Dr Durham, NC 27705
American Village NeighborhoodHighlights
- Traditional Architecture
- 1 Fireplace
- Community Pool
- Wood Flooring
- Granite Countertops
- Front Porch
About This Home
As of October 2024Sangre De Cristo Drive - where history and modern comfort beautifully converge. Named after the breathtaking mountain range that captivated the Spanish explorer Antonio Valverde y Cosio in 1719, this townhouse invites you to experience the same awe and splendor that inspired the name ''Sangre de Cristo''—in reference to the stunning red-tinted snowy peaks at sunset.
This elegant and spacious townhouse offers 3 bedrooms and 2.5 baths. Each bedroom serves as a serene retreat, with ample natural light and closet space, providing both comfort and space. The main suite is a true sanctuary, featuring a generous layout and an en-suite bathroom that promises relaxation after a long day in the large soaking tub.
The heart of the home is in the open living space with a great kitchen - a chef's delight offering all the counter space one could nee. Whether you're preparing a family meal or entertaining guests, this kitchen seamlessly blends functionality with elegance. The open-concept design flows effortlessly into the dining and living areas, creating an inviting atmosphere for both everyday living and special occasions.
Storage is never a concern here, thanks to the abundance of closet space throughout the townhouse and additional storage options. The attached garage offers secure parking and extra room for your seasonal gear or other necessities, enhancing the convenience of this already perfect home.
Privacy important? Nestled on a tranquil street, you can enjoy peaceful moments in your own outdoor space or relax in the privacy of your screened porch. The design of the townhouse ensures that while you're close to all the amenities - including a neighborhood pool - you're also surrounded by a greenery and goodness - trails, easy access to I-85, Duke Hospital, and all things Durham from dining to shopping to downtown life.
Experience the perfect blend of charm and modern convenience on Sangre De Cristo Drive. Whether you're drawn to the way the sunsets glow off the mahogany hardwoods or the contemporary comforts of this beautiful townhouse, this home is ready to offer you a lifestyle of ease and elegance.
This is not just a place to live but a place to love.
Townhouse Details
Home Type
- Townhome
Est. Annual Taxes
- $3,536
Year Built
- Built in 2012
Lot Details
- 2,178 Sq Ft Lot
- Back Yard Fenced
HOA Fees
- $180 Monthly HOA Fees
Parking
- 1 Car Attached Garage
Home Design
- Traditional Architecture
- Slab Foundation
- Shingle Roof
- Vinyl Siding
- Stone Veneer
Interior Spaces
- 1,784 Sq Ft Home
- 2-Story Property
- Smooth Ceilings
- Ceiling Fan
- 1 Fireplace
- Entrance Foyer
- Family Room
- Dining Room
- Pull Down Stairs to Attic
Kitchen
- Gas Range
- Microwave
- Ice Maker
- Kitchen Island
- Granite Countertops
- Disposal
Flooring
- Wood
- Carpet
- Tile
Bedrooms and Bathrooms
- 3 Bedrooms
- Walk-In Closet
- Double Vanity
- Walk-in Shower
Laundry
- Dryer
- Washer
Outdoor Features
- Front Porch
Schools
- Hillandale Elementary School
- Brogden Middle School
- Riverside High School
Utilities
- Zoned Heating and Cooling
- Water Heater
Listing and Financial Details
- Assessor Parcel Number 0802-98-7139
Community Details
Overview
- Association fees include ground maintenance, maintenance structure, pest control
- Thompson Ridge HOA, Phone Number (919) 847-3003
- Thompson Ridge Subdivision
- Maintained Community
Recreation
- Community Pool
Map
Home Values in the Area
Average Home Value in this Area
Property History
| Date | Event | Price | Change | Sq Ft Price |
|---|---|---|---|---|
| 10/10/2024 10/10/24 | Sold | $405,000 | 0.0% | $227 / Sq Ft |
| 09/24/2024 09/24/24 | Pending | -- | -- | -- |
| 08/29/2024 08/29/24 | For Sale | $405,000 | -- | $227 / Sq Ft |
Tax History
| Year | Tax Paid | Tax Assessment Tax Assessment Total Assessment is a certain percentage of the fair market value that is determined by local assessors to be the total taxable value of land and additions on the property. | Land | Improvement |
|---|---|---|---|---|
| 2024 | $3,765 | $269,939 | $50,000 | $219,939 |
| 2023 | $3,536 | $269,939 | $50,000 | $219,939 |
| 2022 | $3,455 | $269,939 | $50,000 | $219,939 |
| 2021 | $3,439 | $269,939 | $50,000 | $219,939 |
| 2020 | $3,358 | $269,939 | $50,000 | $219,939 |
| 2019 | $3,358 | $269,939 | $50,000 | $219,939 |
| 2018 | $3,063 | $225,804 | $40,000 | $185,804 |
| 2017 | $3,040 | $225,804 | $40,000 | $185,804 |
| 2016 | $2,938 | $225,804 | $40,000 | $185,804 |
| 2015 | $2,443 | $176,466 | $31,000 | $145,466 |
| 2014 | $2,443 | $176,466 | $31,000 | $145,466 |
Mortgage History
| Date | Status | Loan Amount | Loan Type |
|---|---|---|---|
| Previous Owner | $180,000 | New Conventional | |
| Previous Owner | $164,000 | New Conventional |
Deed History
| Date | Type | Sale Price | Title Company |
|---|---|---|---|
| Warranty Deed | $405,000 | None Listed On Document | |
| Warranty Deed | $274,000 | None Available | |
| Warranty Deed | -- | -- | |
| Interfamily Deed Transfer | -- | None Available | |
| Warranty Deed | $206,000 | None Available |
Similar Homes in Durham, NC
Source: Doorify MLS
MLS Number: 10049614
APN: 212798
- 19 Sangre de Cristo Dr
- 114 Mt Evans Dr
- 15 Plumas Dr
- 36 Argonaut Dr
- 5 Quintin Place
- 4022 Neal Rd
- 10 Georgetown Ct
- 210 Silas St
- 15 Providence Ct
- 4436 Talcott Dr
- 4108 Kismet Dr
- 5 Galway Glenn Ln
- 65 Forest Oaks Dr
- 53 Forest Oaks Dr
- 3818 Hillgrand Dr
- 14 Tarawa Terrace
- 4229 American Dr Unit F
- 3910 Hillgrand Dr
- 3907 Inwood Dr
- 1204 Opal Ln Unit 93
