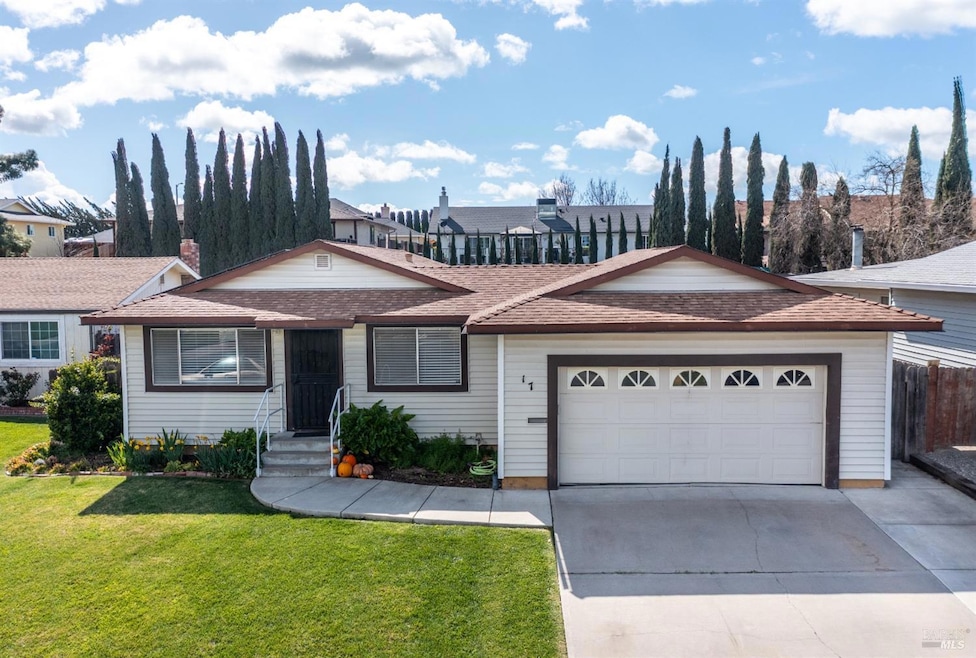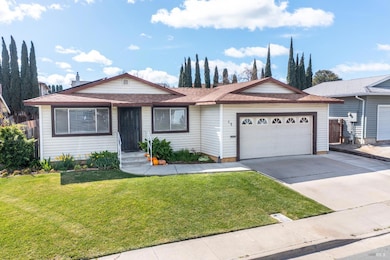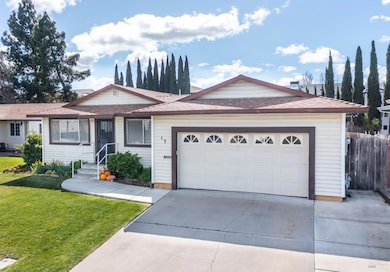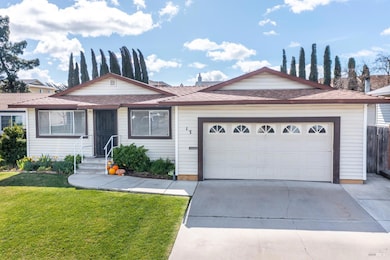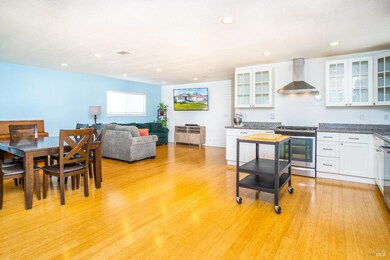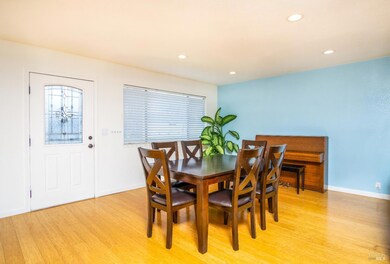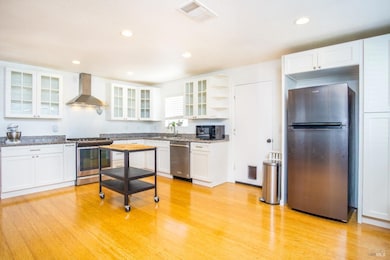
17 Shasta Dr Rio Vista, CA 94571
Estimated payment $2,984/month
Highlights
- Solar Power Battery
- Granite Countertops
- Family Room Off Kitchen
- Window or Skylight in Bathroom
- Breakfast Area or Nook
- Rear Porch
About This Home
Welcome to 17 Shasta Drive, a cozy and updated home perfect for those seeking a peaceful retreat. This move-in ready property features two spacious bedrooms, 1.5 baths, and modern amenities throughout. Enjoy eco-friendly living with solar panels and a reliable battery backup system. The large shed provides additional storage or workspace. Located in the serene community of Rio Vista, this home offers easy access to local amenities and scenic surroundings. With its energy-efficient upgrades and stylish updates, 17 Shasta Drive combines functionality and comfort. Don't miss the opportunity to own this charming home!
Open House Schedule
-
Sunday, May 04, 202512:00 to 2:00 pm5/4/2025 12:00:00 PM +00:005/4/2025 2:00:00 PM +00:00Add to Calendar
Home Details
Home Type
- Single Family
Est. Annual Taxes
- $4,856
Year Built
- Built in 1976 | Remodeled
Lot Details
- 6,970 Sq Ft Lot
- Wood Fence
- Landscaped
Parking
- 2 Car Attached Garage
- Front Facing Garage
Home Design
- Raised Foundation
- Slab Foundation
- Composition Roof
- Stucco
Interior Spaces
- 1,092 Sq Ft Home
- 1-Story Property
- Family Room Off Kitchen
- Combination Dining and Living Room
- Fire and Smoke Detector
Kitchen
- Breakfast Area or Nook
- Free-Standing Gas Oven
- Dishwasher
- Granite Countertops
Flooring
- Laminate
- Tile
Bedrooms and Bathrooms
- 2 Bedrooms
- Tile Bathroom Countertop
- Bathtub with Shower
- Window or Skylight in Bathroom
Laundry
- Laundry in Garage
- 220 Volts In Laundry
Outdoor Features
- Courtyard
- Patio
- Shed
- Rear Porch
Additional Features
- Solar Power Battery
- Central Heating and Cooling System
Listing and Financial Details
- Assessor Parcel Number 0049-263-310
Map
Home Values in the Area
Average Home Value in this Area
Tax History
| Year | Tax Paid | Tax Assessment Tax Assessment Total Assessment is a certain percentage of the fair market value that is determined by local assessors to be the total taxable value of land and additions on the property. | Land | Improvement |
|---|---|---|---|---|
| 2024 | $4,856 | $447,372 | $140,454 | $306,918 |
| 2023 | $4,837 | $438,600 | $137,700 | $300,900 |
| 2022 | $4,755 | $430,000 | $135,000 | $295,000 |
| 2021 | $3,586 | $333,418 | $101,036 | $232,382 |
| 2020 | $3,435 | $330,000 | $100,000 | $230,000 |
| 2019 | $2,588 | $247,684 | $90,202 | $157,482 |
| 2018 | $2,651 | $242,829 | $88,434 | $154,395 |
| 2017 | $2,513 | $238,068 | $86,700 | $151,368 |
| 2016 | $1,285 | $122,017 | $37,135 | $84,882 |
| 2015 | $1,283 | $120,185 | $36,578 | $83,607 |
| 2014 | $1,278 | $117,832 | $35,862 | $81,970 |
Property History
| Date | Event | Price | Change | Sq Ft Price |
|---|---|---|---|---|
| 04/14/2025 04/14/25 | Price Changed | $462,000 | -2.3% | $423 / Sq Ft |
| 03/02/2025 03/02/25 | For Sale | $473,000 | +10.0% | $433 / Sq Ft |
| 02/04/2025 02/04/25 | Off Market | $430,000 | -- | -- |
| 09/30/2021 09/30/21 | Sold | $430,000 | +7.5% | $394 / Sq Ft |
| 08/31/2021 08/31/21 | Pending | -- | -- | -- |
| 08/26/2021 08/26/21 | For Sale | $400,000 | +21.2% | $366 / Sq Ft |
| 09/13/2019 09/13/19 | Sold | $330,000 | 0.0% | $302 / Sq Ft |
| 09/06/2019 09/06/19 | Pending | -- | -- | -- |
| 05/31/2019 05/31/19 | For Sale | $330,000 | -- | $302 / Sq Ft |
Deed History
| Date | Type | Sale Price | Title Company |
|---|---|---|---|
| Grant Deed | $430,000 | Fidelity National Title Co | |
| Grant Deed | $330,000 | Old Republic Epn | |
| Grant Deed | $150,000 | Orange Coast Title Co Norcal | |
| Grant Deed | $115,000 | Landsafe Title | |
| Trustee Deed | $85,050 | Landsafe Title | |
| Grant Deed | $360,000 | Fidelity Title Co | |
| Grant Deed | $285,000 | Frontier Title Co |
Mortgage History
| Date | Status | Loan Amount | Loan Type |
|---|---|---|---|
| Open | $408,500 | New Conventional | |
| Previous Owner | $330,000 | VA | |
| Previous Owner | $142,500 | New Conventional | |
| Previous Owner | $80,500 | New Conventional | |
| Previous Owner | $72,000 | Stand Alone Second | |
| Previous Owner | $288,000 | New Conventional | |
| Previous Owner | $228,000 | Purchase Money Mortgage | |
| Closed | $57,000 | No Value Available |
Similar Homes in Rio Vista, CA
Source: Bay Area Real Estate Information Services (BAREIS)
MLS Number: 325015381
APN: 0049-263-310
- 17 Shasta Dr
- 355 Rainier Ct
- 70 Tahoe Dr
- 90 Yosemite Dr
- 212 S 7th St Unit A,B,C
- 810 Morgan Ln
- 554 California St
- 949 Flores Way
- 605 Main St
- 826 Flores Way
- 209 S 2nd St
- 1001 Linda Vista Way
- 133 N 4th St
- 811 Rolling Green Dr
- 980 Rolling Green Dr
- 50 River Rd None Unit 8
- 463 Gordon St
- 590 Belvedere Dr
- 343 Silver Ridge Dr
- 666 Rubier Way
