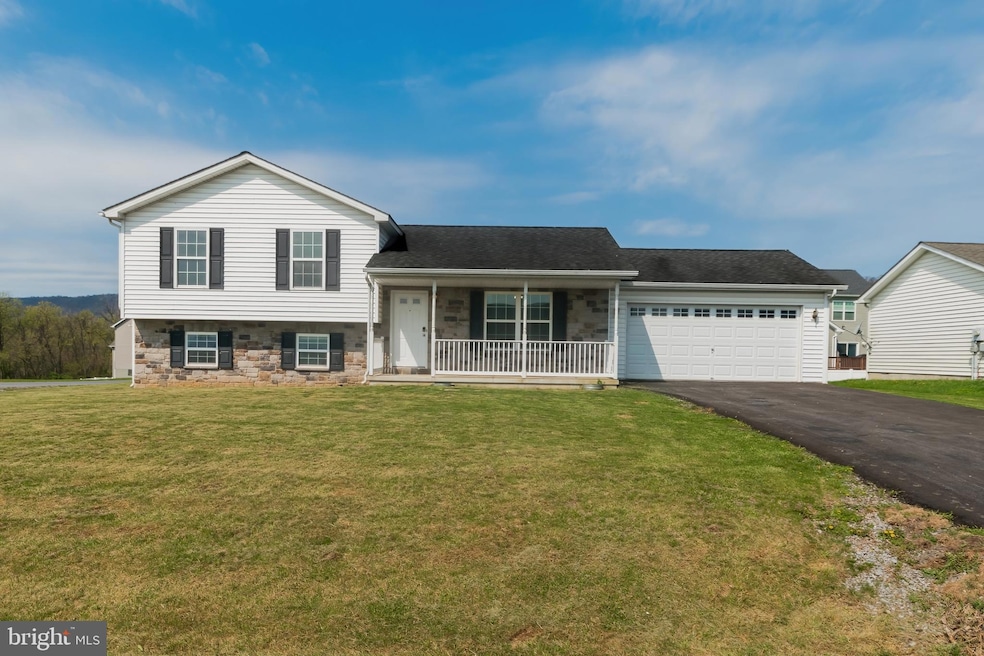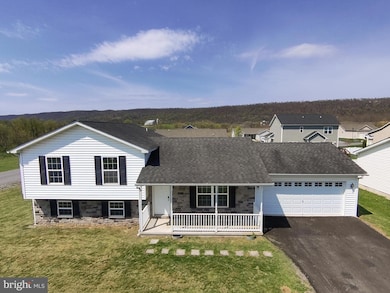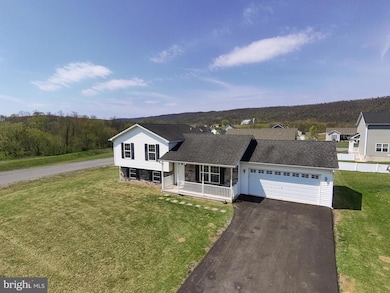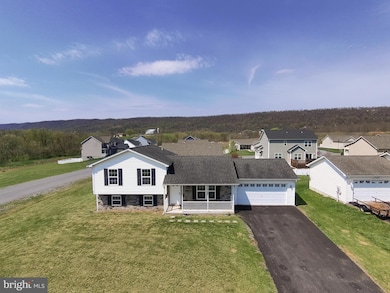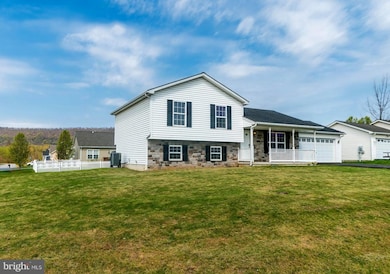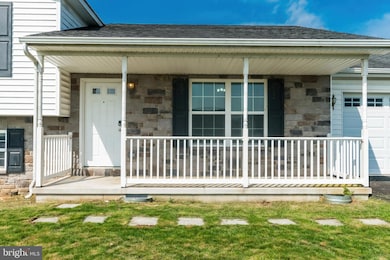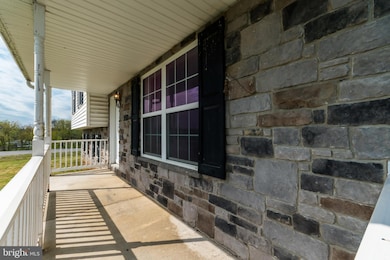
17 Shuykill Dr Martinsburg, WV 25403
Estimated payment $2,079/month
Highlights
- Mountain View
- Corner Lot
- Living Room
- Traditional Floor Plan
- 2 Car Attached Garage
- Central Air
About This Home
Updated Split-Level Home with Mountain Views on a Corner Lot
Welcome to this beautifully updated split-level home nestled on a desirable corner lot with stunning mountain views. Freshly painted throughout, the interior boasts a modern kitchen featuring brand-new granite countertops, luxury vinyl plank (LVP) flooring, new stainless steel appliances, an oversized sink, and a convenient breakfast bar. The kitchen flows seamlessly into the dining area, perfect for entertaining, with direct access to a brand-new deck and the attached two-car garage.
Upstairs, you'll find three spacious bedrooms, all newly painted with fresh carpeting and updated door hardware. The upper level also includes two full bathrooms, each with new toilets, LVP flooring, and a linen closet in the hall bath for added storage.
The lower level offers an unfinished space, giving you the opportunity to create a custom area to suit your needs. It includes washer/dryer hookups and rough-in plumbing for a future bathroom.
Additional highlights include a newly paved driveway and a charming partially covered front porch—perfect for relaxing and enjoying the view. This move-in-ready home combines modern updates with classic charm—don't miss your chance to own this centrally located gem!
Home Details
Home Type
- Single Family
Est. Annual Taxes
- $1,217
Year Built
- Built in 2009 | Remodeled in 2025
Lot Details
- 10,019 Sq Ft Lot
- Corner Lot
- Property is in very good condition
- Property is zoned 101
HOA Fees
- $29 Monthly HOA Fees
Parking
- 2 Car Attached Garage
- Front Facing Garage
- Garage Door Opener
- Driveway
Home Design
- Split Level Home
- Poured Concrete
- Architectural Shingle Roof
- Stone Siding
- Vinyl Siding
- Concrete Perimeter Foundation
Interior Spaces
- 1,096 Sq Ft Home
- Property has 2.5 Levels
- Traditional Floor Plan
- Living Room
- Combination Kitchen and Dining Room
- Mountain Views
- Washer and Dryer Hookup
Kitchen
- Stove
- Built-In Microwave
- Ice Maker
- Dishwasher
- Disposal
Flooring
- Carpet
- Laminate
Bedrooms and Bathrooms
- 3 Bedrooms
- 2 Full Bathrooms
Unfinished Basement
- Laundry in Basement
- Basement with some natural light
Utilities
- Central Air
- Heat Pump System
- Electric Water Heater
Community Details
- Butlers Bridge Llc HOA
- Butlers Bridge Subdivision
Listing and Financial Details
- Tax Lot 25
- Assessor Parcel Number 04 37C002600000000
Map
Home Values in the Area
Average Home Value in this Area
Tax History
| Year | Tax Paid | Tax Assessment Tax Assessment Total Assessment is a certain percentage of the fair market value that is determined by local assessors to be the total taxable value of land and additions on the property. | Land | Improvement |
|---|---|---|---|---|
| 2024 | $1,431 | $116,580 | $35,580 | $81,000 |
| 2023 | $1,431 | $113,220 | $32,220 | $81,000 |
| 2022 | $1,217 | $104,580 | $29,340 | $75,240 |
| 2021 | $1,117 | $95,280 | $25,380 | $69,900 |
| 2020 | $1,080 | $91,920 | $25,320 | $66,600 |
| 2019 | $1,032 | $87,300 | $24,060 | $63,240 |
| 2018 | $964 | $81,420 | $22,740 | $58,680 |
| 2017 | $945 | $79,320 | $21,960 | $57,360 |
| 2016 | $938 | $78,000 | $21,900 | $56,100 |
| 2015 | $954 | $77,280 | $21,900 | $55,380 |
| 2014 | $949 | $76,620 | $21,900 | $54,720 |
Property History
| Date | Event | Price | Change | Sq Ft Price |
|---|---|---|---|---|
| 04/16/2025 04/16/25 | For Sale | $349,900 | -- | $319 / Sq Ft |
Mortgage History
| Date | Status | Loan Amount | Loan Type |
|---|---|---|---|
| Open | $151,314 | VA |
Similar Homes in Martinsburg, WV
Source: Bright MLS
MLS Number: WVBE2039256
APN: 04-37C-00260000
- 481 Ridge Rd S
- 162 Spyglass Dr
- 396 Braeburn Dr
- 723 Duckwoods Ln
- 496 Crushed Apple Dr
- 633 Crushed Apple Dr
- 1267 Crushed Apple Dr
- Lot 4 A Galloway Rd
- 1201 Crushed Apple Dr
- 40 Marston Dr
- 91 Rodeo Dr
- 725 Holland Dr
- 191 Linwood Way
- TBD Lost Rd
- 56.47 acres off Dry Lost Rd
- 318 Aylesbury Ln
- LOT E-2 Parks Gap Rd
- 47 Shireoaks Dr
- 2025 Welltown School Rd
- 0 Interstate I-81 Corridor Unit WVBE134584
