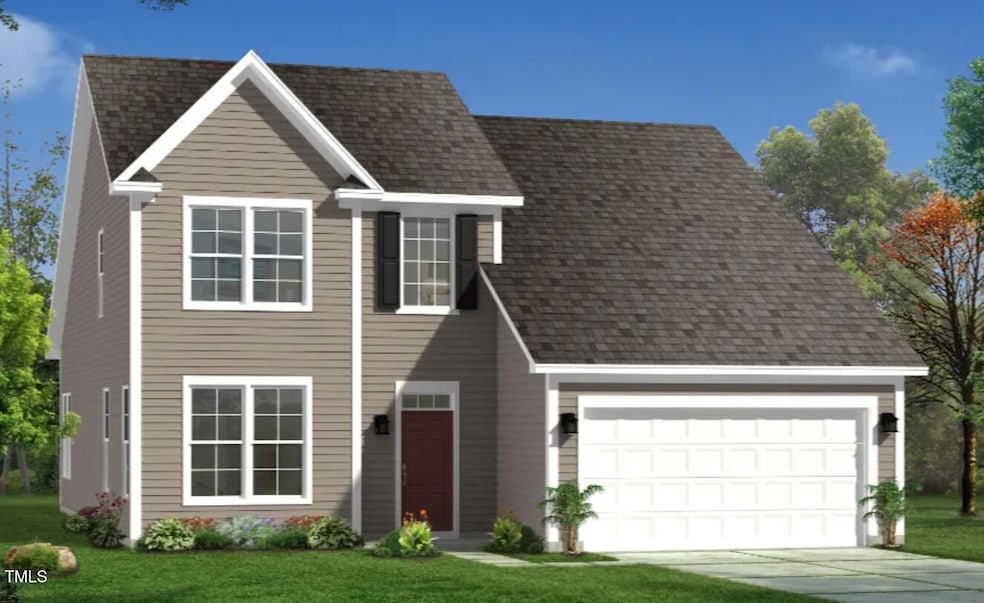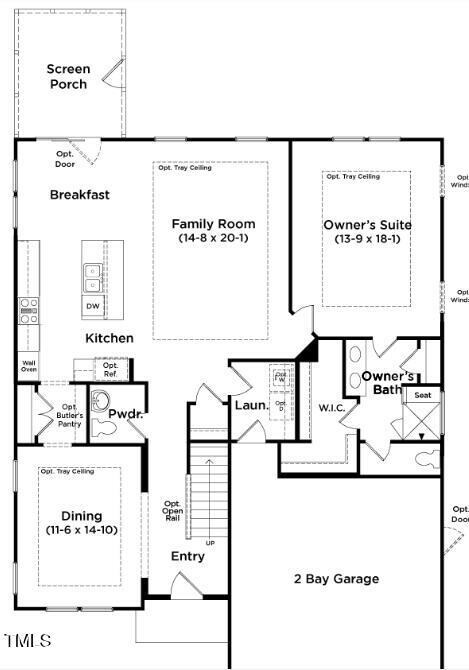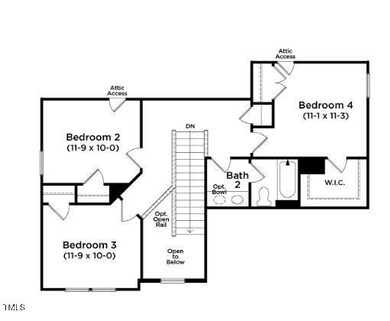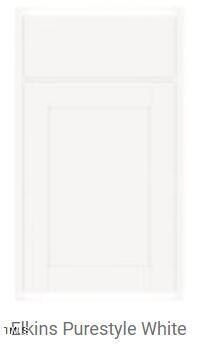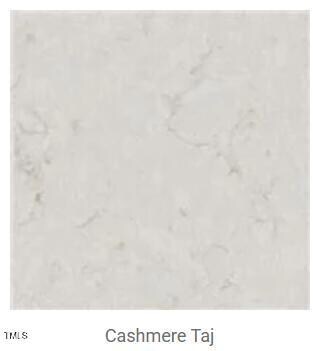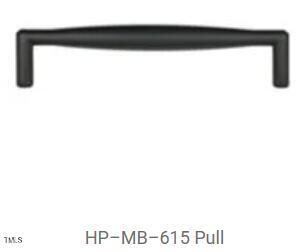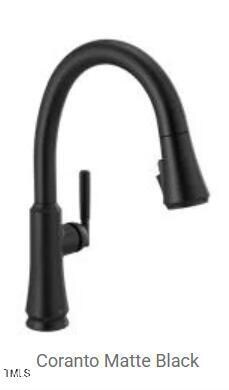
17 Spring Crest Dr Unit 68 Angier, NC 27501
Estimated payment $2,062/month
Highlights
- Under Construction
- Traditional Architecture
- Corner Lot
- Open Floorplan
- Main Floor Primary Bedroom
- Quartz Countertops
About This Home
PRIMARY 1st FLOOR - CORNER HOMESITE - 2-Story Foyer, Opens to Formal Dining. Pass-through to Kitchen Offers Butler's Pantry, Kitchen Open to Large Family Room, Sink in Center Island with 12' OverHang, White Cabinets, Rubbed Oil Bronze Goose Neck Faucet and Hardware Kitchen, Brush Nickel Hardware Bathrooms, Screen Porch w/Additional 10x12 Patio Slab off Breakfast. Primary off Family. Primary Bath - Tile Shower w/Tile Seat and Tray Ceiling, LVP Entire 1st Floor, Bathrooms & Laundry, Oakwood Staircase. 3 Bedrooms 2nd Floor.Construction Just StartedTHE MOST AFFORDABLE HOUSING MINS FROM DOWNTOWN ANGIER & FUTURE 55HWY-BY PASS
Home Details
Home Type
- Single Family
Est. Annual Taxes
- $402
Year Built
- Built in 2025 | Under Construction
Lot Details
- 6,534 Sq Ft Lot
- Lot Dimensions are 49x117x59x120
- Landscaped
- Corner Lot
- Interior Lot
- Gentle Sloping Lot
- Cleared Lot
- Private Yard
- Back and Front Yard
HOA Fees
- $37 Monthly HOA Fees
Parking
- 2 Car Attached Garage
- Garage Door Opener
- Private Driveway
- 2 Open Parking Spaces
Home Design
- Home is estimated to be completed on 8/28/25
- Traditional Architecture
- Slab Foundation
- Shingle Roof
- Vinyl Siding
Interior Spaces
- 2,187 Sq Ft Home
- 2-Story Property
- Open Floorplan
- Tray Ceiling
- Smooth Ceilings
- Entrance Foyer
- Family Room
- Breakfast Room
- Screened Porch
- Pull Down Stairs to Attic
- Fire and Smoke Detector
Kitchen
- Eat-In Kitchen
- Butlers Pantry
- Double Oven
- Electric Cooktop
- Microwave
- Plumbed For Ice Maker
- Dishwasher
- Kitchen Island
- Quartz Countertops
- Disposal
Flooring
- Carpet
- Luxury Vinyl Tile
Bedrooms and Bathrooms
- 4 Bedrooms
- Primary Bedroom on Main
- Walk-In Closet
- Double Vanity
- Bathtub with Shower
- Walk-in Shower
Laundry
- Laundry Room
- Laundry on main level
Outdoor Features
- Rain Gutters
Schools
- Angier Elementary School
- Harnett Central Middle School
- Harnett County School District High School
Utilities
- Forced Air Zoned Heating and Cooling System
- Heating System Uses Natural Gas
- Electric Water Heater
Listing and Financial Details
- Home warranty included in the sale of the property
- Assessor Parcel Number Lot 68
Community Details
Overview
- Association fees include ground maintenance
- Charleston Management Association, Phone Number (919) 847-3003
- Built by DRB Homes
- Neills Pointe Subdivision, Middleton Floorplan
Recreation
- Trails
Map
Home Values in the Area
Average Home Value in this Area
Tax History
| Year | Tax Paid | Tax Assessment Tax Assessment Total Assessment is a certain percentage of the fair market value that is determined by local assessors to be the total taxable value of land and additions on the property. | Land | Improvement |
|---|---|---|---|---|
| 2024 | $402 | $34,800 | $0 | $0 |
| 2023 | $402 | $34,800 | $0 | $0 |
| 2022 | $401 | $29,700 | $0 | $0 |
Property History
| Date | Event | Price | Change | Sq Ft Price |
|---|---|---|---|---|
| 04/25/2025 04/25/25 | Price Changed | $357,340 | -5.0% | $163 / Sq Ft |
| 04/25/2025 04/25/25 | For Sale | $376,340 | -- | $172 / Sq Ft |
Similar Homes in Angier, NC
Source: Doorify MLS
MLS Number: 10091871
APN: 040664 0083 10
- 27 Spring Crest Dr Unit 69
- 84 Creekhaven Dr
- 84 Creekhaven Dr
- 84 Creekhaven Dr
- 84 Creekhaven Dr
- 84 Creekhaven Dr
- 84 Creekhaven Dr
- 84 Creekhaven Dr
- 84 Creekhaven Dr
- 84 Creekhaven Dr
- 84 Creekhaven Dr
- 128 Baird Cove Ln
- 53 Brooklynn Trail Unit 183
- 76 Brooklynn Trail
- 86 Brooklynn Trail
- 96 Brooklynn Trail
- 37 Steel Springs Ln Unit 3
- 69 Baird Cove Ln
- 69 Baird Cove Ln Unit 169
- 37 Baird CV Ln
