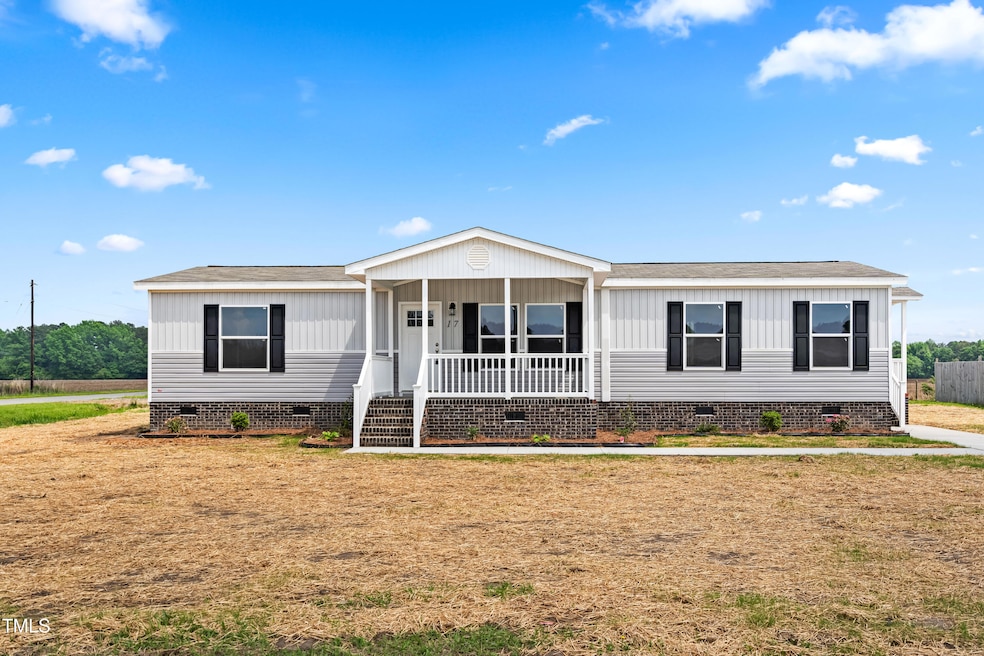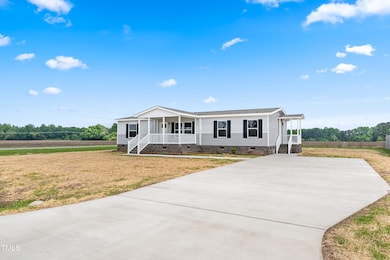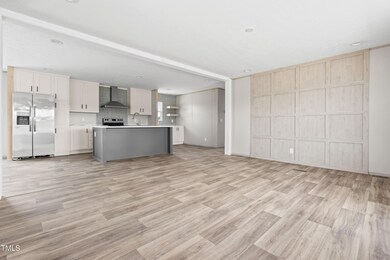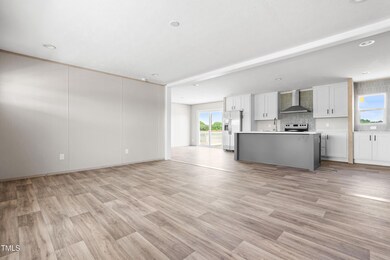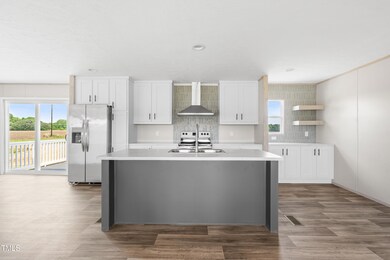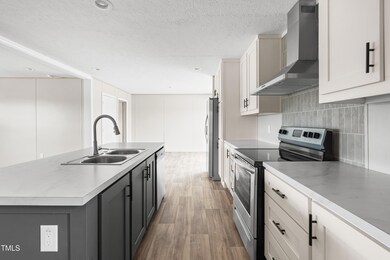
17 Stardust Ln Selma, NC 27576
Pine Level NeighborhoodEstimated payment $1,579/month
Highlights
- New Construction
- Traditional Architecture
- Living Room
- Pine Level Elementary School Rated A-
- No HOA
- Laundry Room
About This Home
*New Home in Desirable Pine Level Location on Corner Lot*Covered Front Porch with Brick Steps, Vinyl Railings & Trex Decking Boards*Spacious Living Room featuring an Accent Wall*Island Kitchen with Stainless Appliances*Separate Station for a Coffee Bar or Food Prep Area*Formal Dining Area*Owner's Suite Bath offers an Accent Wall, Double Vanity, Shower/Tub Combo & Ample Closet Space*Spacious Laundry Room*NO CARPET throughout Home*Ecobee Smart Thermostat*Rear Deck with Vinyl Railings & Trex Decking Boards*Concrete Drive & Walkways*
Home Details
Home Type
- Single Family
Est. Annual Taxes
- $283
Year Built
- Built in 2025 | New Construction
Lot Details
- 0.34 Acre Lot
Home Design
- Home is estimated to be completed on 7/25/25
- Traditional Architecture
- Brick Foundation
- Permanent Foundation
- Block Foundation
- Frame Construction
- Shingle Roof
- Vinyl Siding
Interior Spaces
- 1,467 Sq Ft Home
- 1-Story Property
- Living Room
- Dining Room
- Vinyl Flooring
- Laundry Room
Bedrooms and Bathrooms
- 3 Bedrooms
- 2 Full Bathrooms
Parking
- 4 Parking Spaces
- 4 Open Parking Spaces
Schools
- Pine Level Elementary School
- N Johnston Middle School
- N Johnston High School
Utilities
- Forced Air Heating and Cooling System
- Heat Pump System
Community Details
- No Home Owners Association
- Starfield Acres Subdivision
Listing and Financial Details
- Assessor Parcel Number 12N11013P
Map
Home Values in the Area
Average Home Value in this Area
Tax History
| Year | Tax Paid | Tax Assessment Tax Assessment Total Assessment is a certain percentage of the fair market value that is determined by local assessors to be the total taxable value of land and additions on the property. | Land | Improvement |
|---|---|---|---|---|
| 2024 | $283 | $24,000 | $24,000 | $0 |
| 2023 | $288 | $24,000 | $24,000 | $0 |
| 2022 | $298 | $24,000 | $24,000 | $0 |
Property History
| Date | Event | Price | Change | Sq Ft Price |
|---|---|---|---|---|
| 04/26/2025 04/26/25 | For Sale | $279,000 | -- | $190 / Sq Ft |
Similar Homes in Selma, NC
Source: Doorify MLS
MLS Number: 10092136
APN: 12N11013P
- 32 Goldeneye Ln
- 96 Ada Cir
- 109 Oak St
- 105 Deblyn Ct
- 114 Scotties Ridge Dr
- 229 Davis Mill Rd
- 72 Scotties Ridge Dr
- 24 Heatherglenn Cir
- 42 Heatherglenn Cir
- 46 Scotties Ridge Dr
- 144 Scotties Ridge Dr
- 495 Evans Rd
- 158 Scotties Ridge Dr
- 58 Heatherglenn Cir
- 37 Heatherglenn Cir
- 12 Flatland Dr
- 86 Scotties Ridge Dr
- 72 Heatherglenn Cir
- 49 Heatherglenn Cir
- 58 Scotties Ridge Dr
