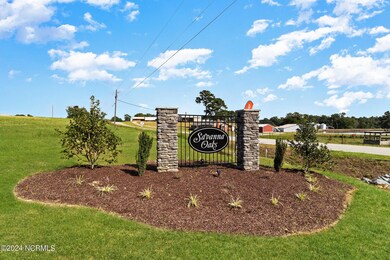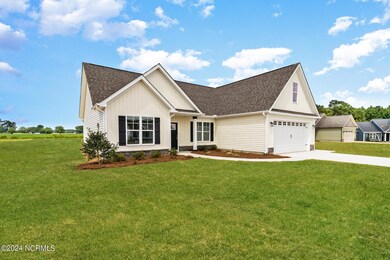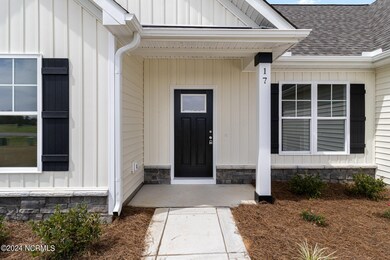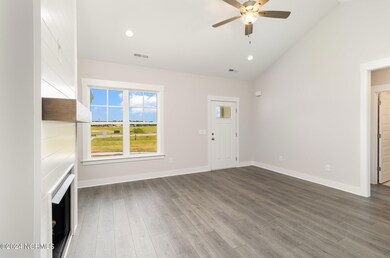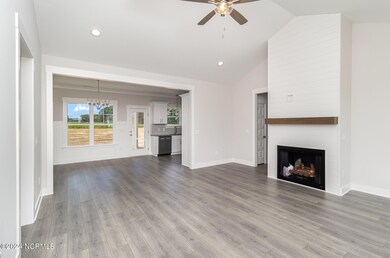
17 Tanseyleaf Dr Smithfield, NC 27577
Highlights
- Main Floor Primary Bedroom
- Covered patio or porch
- Walk-In Closet
- Bonus Room
- 2 Car Attached Garage
- Laundry Room
About This Home
As of March 2025Beautiful 1.5 story home located in the new Savanna Oaks subdivision, convenient to I-95! Open floor plan that is both functional and stylish. The main level boasts a spacious living room, a kitchen w/granite countertop, SS appliances, & dining area that is perfect for entertaining. Owners' suite w/ dual vanity & w-in closet. Two addtl bedrooms and full bath. The home offers a finished bonus room. This space provides the perfect opportunity for an extra bedroom, home office, or even a game room. Other features include ample storage space, attached 2 car garage, and a laundry room.
Home Details
Home Type
- Single Family
Year Built
- Built in 2024
Lot Details
- 0.69 Acre Lot
- Level Lot
- Open Lot
HOA Fees
- $30 Monthly HOA Fees
Home Design
- Slab Foundation
- Wood Frame Construction
- Shingle Roof
- Vinyl Siding
- Stick Built Home
Interior Spaces
- 1,701 Sq Ft Home
- 2-Story Property
- Ceiling Fan
- Gas Log Fireplace
- Combination Dining and Living Room
- Bonus Room
- Scuttle Attic Hole
- Fire and Smoke Detector
- Laundry Room
Kitchen
- Stove
- Built-In Microwave
- Dishwasher
- Kitchen Island
Flooring
- Carpet
- Laminate
Bedrooms and Bathrooms
- 3 Bedrooms
- Primary Bedroom on Main
- Walk-In Closet
- 2 Full Bathrooms
Parking
- 2 Car Attached Garage
- Garage Door Opener
- Driveway
Outdoor Features
- Covered patio or porch
Schools
- West Smithfield Elementary School
- Smithfield Middle School
- Smithfield/Selma High School
Utilities
- Heat Pump System
- Electric Water Heater
- On Site Septic
- Septic Tank
Community Details
- Master Insurance
- Signature Mgt Association, Phone Number (919) 333-3567
- Savanna Oaks Subdivision
- Maintained Community
Listing and Financial Details
- Tax Lot 15
- Assessor Parcel Number 15l10014v
Map
Home Values in the Area
Average Home Value in this Area
Property History
| Date | Event | Price | Change | Sq Ft Price |
|---|---|---|---|---|
| 03/27/2025 03/27/25 | Sold | $335,000 | -0.1% | $197 / Sq Ft |
| 02/26/2025 02/26/25 | Pending | -- | -- | -- |
| 02/06/2025 02/06/25 | Price Changed | $335,500 | 0.0% | $197 / Sq Ft |
| 02/06/2025 02/06/25 | For Sale | $335,500 | -1.3% | $197 / Sq Ft |
| 01/19/2025 01/19/25 | Pending | -- | -- | -- |
| 12/07/2024 12/07/24 | For Sale | $339,900 | 0.0% | $200 / Sq Ft |
| 11/23/2024 11/23/24 | Pending | -- | -- | -- |
| 11/07/2024 11/07/24 | Price Changed | $339,900 | -1.4% | $200 / Sq Ft |
| 05/21/2024 05/21/24 | Price Changed | $344,900 | +1.5% | $203 / Sq Ft |
| 04/12/2024 04/12/24 | For Sale | $339,900 | -- | $200 / Sq Ft |
Similar Homes in Smithfield, NC
Source: Hive MLS
MLS Number: 100438263
- 48 Silver Ct
- 47 Silver Ct
- 31 Silver Ct
- 102 Ruskin Dr
- 32 Tanseyleaf Dr
- 141 Ruskin Dr
- 198 Ruskin Dr
- 48 Tanseyleaf Dr
- 264 Fawnbrook Dr
- 251 Meadow Hills Dr
- 188 New Twin Branch Ct
- 150 New Twin Branch Ct
- 138 New Twin Branch Ct
- 380 Pecan Valley Way
- 364 Pecan Valley Way
- 211 Hopewell Branch Ct
- 251 Hopewell Branch Ct
- 237 Hopewell Branch Ct
- 333 Hopewell Branch Ct
- 347 Hopewell Branch Ct

