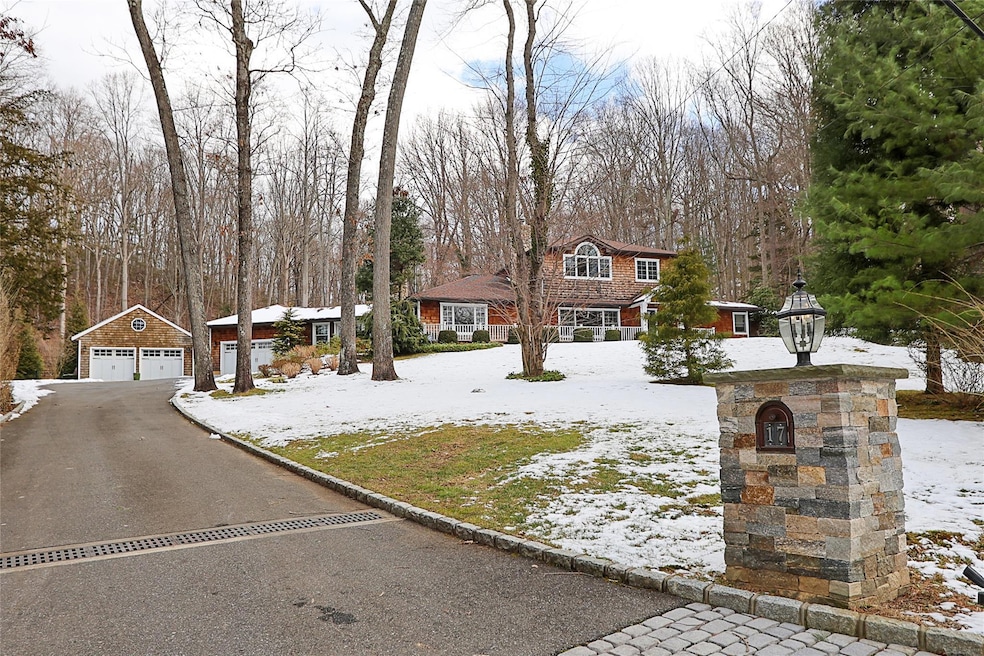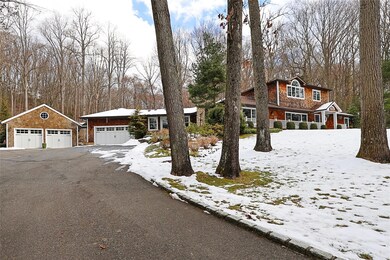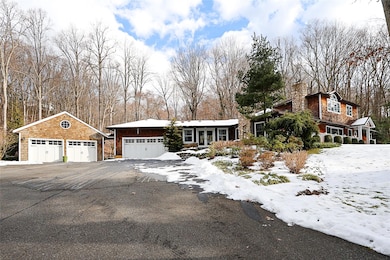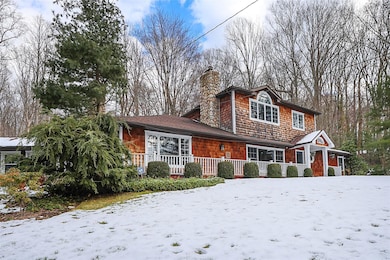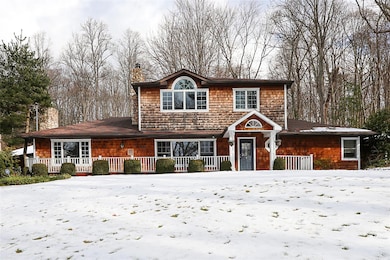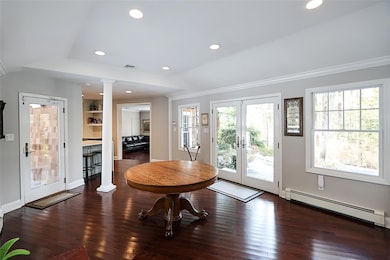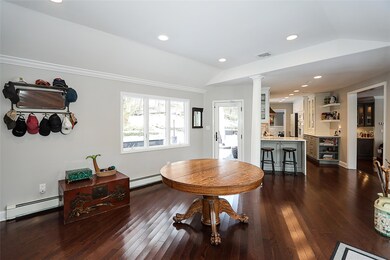
17 Tiffany Rd Oyster Bay, NY 11771
Oyster Bay Cove NeighborhoodEstimated payment $11,057/month
Highlights
- In Ground Pool
- 2-Story Property
- Wood Flooring
- Theodore Roosevelt Elementary School Rated A
- Partially Wooded Lot
- Granite Countertops
About This Home
Nestled in the Hamlet of Oyster Bay Cove, this stunning, expanded ranch home offers the perfect combination of elegance and modern amenities. Set on a beautifully landscaped 2.03-acre lot, this meticulously renovated residence provides a peaceful retreat, while being just minutes away from local conveniences of Oyster Bay. Step inside to a bright and airy foyer that opens to the spacious and inviting living areas. The expansive formal dining room is perfect for entertaining, offering a sophisticated space gathering. The open layout seamlessly flows into a cozy dining nook, making it the ideal space for casual meals or morning coffee. This home features four generously sized bedrooms, each with large windows that let in plenty of natural light. The master suite is a true retreat, offering a private sanctuary with a luxurious master bathroom a large walk-in closet a.d two additional closets. The en-suite bath features high-end finishes, including a deep soaking tub, a separate shower, and dual vanities. Three additional well-appointed bedrooms provide plenty of extra space. The home is designed for comfortable living, with central air conditioning to keep you cool during warmer months. The beautiful hardwood floors throughout create a cohesive flow, while modern fixtures and finishes add a touch of sophistication to every room. Additionally, there are 2 fireplaces. Outside, the expansive backyard is an entertainer's dream. Relax and unwind by the inground pool, or host gatherings in this private outdoor oasis. There is a total of 4 garage spaces. A large 2-car attached garage and an additional detached 2 car garage. Both provide ample storage and convenience, while the beautifully landscaped grounds offer plenty of space for outdoor activities, gardening, or simply enjoying the tranquility of nature. This move-in ready home has been thoughtfully renovated to offer modern comforts while maintaining its timeless appeal. With its spacious layout, luxurious finishes, and tranquil location, this expanded ranch home in Oyster Bay Cove is the perfect place to call home.
Home Details
Home Type
- Single Family
Est. Annual Taxes
- $18,883
Year Built
- Built in 1954
Lot Details
- 2.03 Acre Lot
- South Facing Home
- Sloped Lot
- Partially Wooded Lot
Parking
- 2 Car Garage
Home Design
- 2-Story Property
Interior Spaces
- 3,177 Sq Ft Home
- Window Screens
- Entrance Foyer
- Formal Dining Room
- Wood Flooring
Kitchen
- Eat-In Kitchen
- Oven
- Dishwasher
- Granite Countertops
Bedrooms and Bathrooms
- 4 Bedrooms
- En-Suite Primary Bedroom
- Walk-In Closet
- 3 Full Bathrooms
Laundry
- Dryer
- Washer
Pool
- In Ground Pool
Schools
- Theodore Roosevelt Elementary School
- Oyster Bay High Middle School
- Oyster Bay High School
Utilities
- Central Air
- Heating System Uses Oil
- Cesspool
Listing and Financial Details
- Legal Lot and Block 546 / A
- Assessor Parcel Number 2419-26-A-00-0546-0
Map
Home Values in the Area
Average Home Value in this Area
Tax History
| Year | Tax Paid | Tax Assessment Tax Assessment Total Assessment is a certain percentage of the fair market value that is determined by local assessors to be the total taxable value of land and additions on the property. | Land | Improvement |
|---|---|---|---|---|
| 2024 | $2,499 | $880 | $600 | $280 |
| 2023 | $15,002 | $955 | $651 | $304 |
| 2022 | $15,002 | $955 | $651 | $304 |
| 2021 | $15,827 | $1,015 | $692 | $323 |
| 2020 | $17,430 | $1,693 | $1,640 | $53 |
| 2019 | $16,574 | $1,693 | $1,640 | $53 |
| 2018 | $15,545 | $1,544 | $0 | $0 |
| 2017 | $9,360 | $1,641 | $1,640 | $1 |
| 2016 | $13,189 | $1,737 | $1,479 | $258 |
| 2015 | $3,588 | $1,834 | $1,420 | $414 |
| 2014 | $3,588 | $1,834 | $1,420 | $414 |
| 2013 | $3,809 | $2,076 | $1,607 | $469 |
Property History
| Date | Event | Price | Change | Sq Ft Price |
|---|---|---|---|---|
| 02/11/2025 02/11/25 | Pending | -- | -- | -- |
| 01/30/2025 01/30/25 | For Sale | $1,699,000 | -- | $535 / Sq Ft |
Deed History
| Date | Type | Sale Price | Title Company |
|---|---|---|---|
| Bargain Sale Deed | $640,000 | None Available | |
| Deed | $942,000 | Marc Bengualid | |
| Bargain Sale Deed | $750,000 | First American Title Ins Co | |
| Deed | $450,000 | -- |
Mortgage History
| Date | Status | Loan Amount | Loan Type |
|---|---|---|---|
| Previous Owner | $250,000 | Unknown | |
| Previous Owner | $550,000 | Purchase Money Mortgage | |
| Previous Owner | $405,000 | No Value Available |
Similar Homes in the area
Source: OneKey® MLS
MLS Number: 818094
APN: 2419-26-A-00-0546-0
