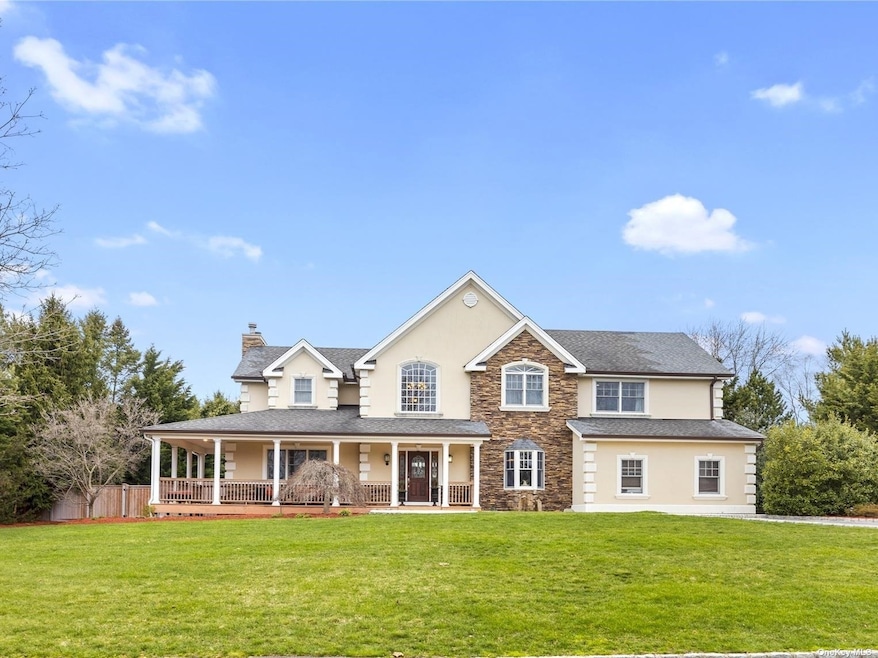17 Timber Ridge Dr Huntington, NY 11743
Elwood NeighborhoodHighlights
- Basketball Court
- Remodeled in 2015
- 1 Acre Lot
- James H. Boyd Intermediate School Rated A
- In Ground Pool
- 4-minute walk to Squires Nature Park
About This Home
As of July 2024Welcome to a gorgeous expanded Colonial with many upgrades completed in 2015 and expanded to accommodate extended family for year round entertaining. 6 Bedrooms, 7.5 Baths included in this spacious home with a private 2 Bedroom in-law suite on the main level. Granite Stainless Kitchen with top of the line appliances, Den with Fireplace, Spacious Eat-In-Kitchen and large Formal Dining Room. Master Suite offers vaulted ceilings, and private balcony overlooking the country club yard. Outdoor Entertainment Pavillion offers gourmet kitchen, pizza oven, and more with a wood burning fireplace and generous seating area. Travertine patio also surrounds the In-Ground Pool & Spa and space for outdoor fun on the sport court for basketball or pickleball in the private fenced yard. Full finished basement has high ceilings and options for a home theatre, game room or simply relaxing. This remarkable property is conveniently located just minutes from major parkways, shopping, dining, and a nature preserve for hiking offering a perfect balance of privacy & accessibility. 3 car attached garages with on site parking for 9 cars. This property must be seen to be appreciated, too much to list.
Last Agent to Sell the Property
Charles Rutenberg Realty Inc Brokerage Phone: 631-827-3709 License #30TR0954989

Home Details
Home Type
- Single Family
Est. Annual Taxes
- $28,102
Year Built
- Built in 2001 | Remodeled in 2015
Lot Details
- 1 Acre Lot
- South Facing Home
- Back Yard Fenced
- Level Lot
- Sprinkler System
Parking
- 3 Garage Spaces | 2 Attached and 1 Detached
- Driveway
Home Design
- Colonial Architecture
- Advanced Framing
- Stucco
Interior Spaces
- 6,700 Sq Ft Home
- 3-Story Property
- Wet Bar
- Cathedral Ceiling
- 2 Fireplaces
- New Windows
- Double Pane Windows
- ENERGY STAR Qualified Windows
- Insulated Windows
- ENERGY STAR Qualified Doors
- Insulated Doors
- Entrance Foyer
- Formal Dining Room
- Home Office
- Storage
- Home Gym
Kitchen
- Eat-In Kitchen
- Oven
- Cooktop
- Microwave
- ENERGY STAR Qualified Refrigerator
- ENERGY STAR Qualified Dishwasher
- Granite Countertops
Bedrooms and Bathrooms
- 6 Bedrooms
- Main Floor Bedroom
- Walk-In Closet
- Powder Room
- In-Law or Guest Suite
Laundry
- ENERGY STAR Qualified Dryer
- Dryer
- ENERGY STAR Qualified Washer
Finished Basement
- Walk-Out Basement
- Basement Fills Entire Space Under The House
Home Security
- Home Security System
- Smart Thermostat
- Storm Doors
Eco-Friendly Details
- Energy-Efficient Exposure or Shade
- ENERGY STAR Certified Homes
- ENERGY STAR Qualified Equipment for Heating
Outdoor Features
- In Ground Pool
- Basketball Court
- Balcony
- Deck
- Patio
- Outbuilding
- Porch
Location
- Property is near public transit
Schools
- Harley Avenue Elementary School
- Elwood Middle School
- Elwood/John Glenn High School
Utilities
- ENERGY STAR Qualified Air Conditioning
- Zoned Cooling
- Baseboard Heating
- Hot Water Heating System
- Heating System Uses Natural Gas
- ENERGY STAR Qualified Water Heater
- Cesspool
Listing and Financial Details
- Exclusions: B/I Audio/Visual Equip
- Legal Lot and Block 13 / 0002
- Assessor Parcel Number 0400-167-00-02-00-013-026
Map
Home Values in the Area
Average Home Value in this Area
Property History
| Date | Event | Price | Change | Sq Ft Price |
|---|---|---|---|---|
| 07/23/2024 07/23/24 | Sold | $1,875,000 | +2.7% | $280 / Sq Ft |
| 04/23/2024 04/23/24 | Pending | -- | -- | -- |
| 03/29/2024 03/29/24 | For Sale | $1,825,000 | -- | $272 / Sq Ft |
Tax History
| Year | Tax Paid | Tax Assessment Tax Assessment Total Assessment is a certain percentage of the fair market value that is determined by local assessors to be the total taxable value of land and additions on the property. | Land | Improvement |
|---|---|---|---|---|
| 2023 | $15,963 | $7,200 | $550 | $6,650 |
| 2022 | $28,406 | $7,200 | $550 | $6,650 |
| 2021 | $25,639 | $7,200 | $550 | $6,650 |
| 2020 | $24,140 | $7,200 | $550 | $6,650 |
| 2019 | $48,280 | $0 | $0 | $0 |
| 2018 | $29,510 | $9,375 | $550 | $8,825 |
| 2017 | $29,510 | $9,375 | $550 | $8,825 |
| 2016 | $28,105 | $9,375 | $550 | $8,825 |
| 2015 | -- | $9,375 | $550 | $8,825 |
| 2014 | -- | $5,900 | $550 | $5,350 |
Mortgage History
| Date | Status | Loan Amount | Loan Type |
|---|---|---|---|
| Open | $1,375,000 | Fannie Mae Freddie Mac | |
| Previous Owner | $580,080 | Purchase Money Mortgage | |
| Previous Owner | $665,000 | Unknown | |
| Previous Owner | $575,000 | Purchase Money Mortgage | |
| Previous Owner | $324,500 | Purchase Money Mortgage |
Deed History
| Date | Type | Sale Price | Title Company |
|---|---|---|---|
| Deed | $1,875,000 | Westcore Title | |
| Deed | $725,000 | None Available | |
| Deed | -- | -- | |
| Deed | -- | -- | |
| Bargain Sale Deed | $775,000 | First American Title Ins Co | |
| Bargain Sale Deed | $775,000 | First American Title Ins Co | |
| Bargain Sale Deed | $651,685 | Fidelity National Title Ins | |
| Bargain Sale Deed | $651,685 | Fidelity National Title Ins | |
| Deed | $725,000 | None Available | |
| Deed | $725,000 | None Available |
Source: OneKey® MLS
MLS Number: KEY3537987
APN: 0400-167-00-02-00-013-026
