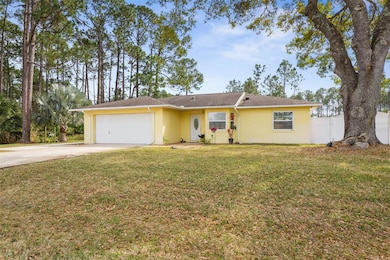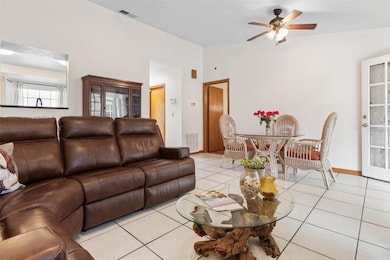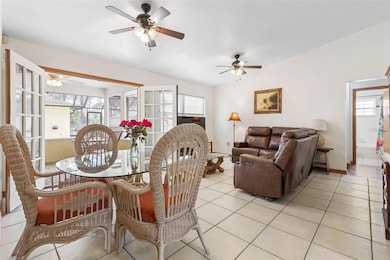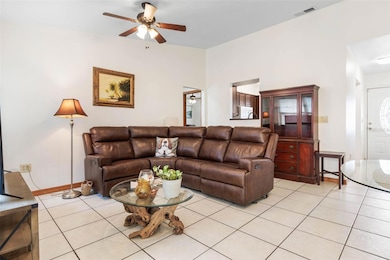
17 Undermount Path E Palm Coast, FL 32164
Estimated payment $2,595/month
Highlights
- Guest House
- Screened Pool
- Craftsman Architecture
- Oak Trees
- View of Trees or Woods
- Attic
About This Home
*Multi-Generational Home with Income Potential & Saltwater Pool! *
Welcome to this move-in ready, spacious and versatile 4-bedroom, 3-bathroom home, perfectly designed for multi-generational living or income potential with a full Mother-in-Law Suite featuring a private entrance, 1 bedroom and ensuite bathroom, living room, full kitchen, and its own washer/dryer, water heater, and AC unit.
Located on a quiet cul-de-sac with a wooded lot behind for added privacy, this home offers NO HOA restrictions and is short-term rental friendly—a fantastic opportunity for investors or those looking for extra income!
Step inside to find tile and luxury vinyl plank flooring throughout. The main living area is bright and open, seamlessly flowing to the screened-in saltwater pool, perfect for entertaining or relaxing year-round.
Additional highlights include:?
*Breezeway with a huge storage room
*Fully fenced yard—great for pets and privacy
*2015 Roof for peace of mind
*Prime location—6 miles to Flagler Beach, 3 miles to the hospital, and easy access to US-1 & I-95 for commuting.
*This home is not in a flood zone has never flooded and no flood insurance is required.
Don't miss this rare opportunity! Whether you're looking for a multi-generational home, investment property, or a personal retreat, 17 Undermount Path E has it all! Schedule your private tour today!
Home Details
Home Type
- Single Family
Est. Annual Taxes
- $3,695
Year Built
- Built in 1990
Lot Details
- 10,000 Sq Ft Lot
- Cul-De-Sac
- North Facing Home
- Vinyl Fence
- Chain Link Fence
- Mature Landscaping
- Well Sprinkler System
- Oak Trees
Parking
- 2 Car Attached Garage
Home Design
- Craftsman Architecture
- Ranch Style House
- Slab Foundation
- Shingle Roof
- Concrete Siding
- Block Exterior
- Stucco
Interior Spaces
- 2,068 Sq Ft Home
- Ceiling Fan
- Double Pane Windows
- Blinds
- Drapes & Rods
- French Doors
- Combination Dining and Living Room
- Storage Room
- Views of Woods
- Attic
Kitchen
- Eat-In Kitchen
- Cooktop
- Microwave
- Freezer
- Dishwasher
- Stone Countertops
- Solid Wood Cabinet
Flooring
- Tile
- Luxury Vinyl Tile
Bedrooms and Bathrooms
- 4 Bedrooms
- Split Bedroom Floorplan
- En-Suite Bathroom
- Closet Cabinetry
- Walk-In Closet
- In-Law or Guest Suite
- 3 Full Bathrooms
- Bathtub with Shower
- Shower Only
Laundry
- Laundry in Garage
- Dryer
- Washer
Home Security
- Home Security System
- Fire and Smoke Detector
Pool
- Screened Pool
- In Ground Pool
- Saltwater Pool
- Fence Around Pool
Outdoor Features
- Enclosed patio or porch
- Outdoor Storage
- Breezeway
- Rain Gutters
- Private Mailbox
Additional Homes
- Guest House
Schools
- Bunnell Elementary School
- Buddy Taylor Middle School
- Flagler-Palm Coast High School
Utilities
- Central Heating and Cooling System
- Heat Pump System
- Thermostat
- 1 Water Well
- Electric Water Heater
- High Speed Internet
- Phone Available
- Cable TV Available
Community Details
- No Home Owners Association
- Seminole Woods Subdivision
Listing and Financial Details
- Visit Down Payment Resource Website
- Legal Lot and Block 60 / 07-11-31-7057-00600-0190
- Assessor Parcel Number 07-11-31-7057-00600-0190
Map
Home Values in the Area
Average Home Value in this Area
Tax History
| Year | Tax Paid | Tax Assessment Tax Assessment Total Assessment is a certain percentage of the fair market value that is determined by local assessors to be the total taxable value of land and additions on the property. | Land | Improvement |
|---|---|---|---|---|
| 2024 | $3,983 | $254,585 | $44,500 | $210,085 |
| 2023 | $3,983 | $257,696 | $0 | $0 |
| 2022 | $3,948 | $250,190 | $45,500 | $204,690 |
| 2021 | $1,322 | $110,851 | $0 | $0 |
| 2020 | $1,314 | $109,321 | $0 | $0 |
| 2019 | $1,283 | $106,863 | $0 | $0 |
| 2018 | $1,268 | $104,870 | $0 | $0 |
| 2017 | $1,231 | $102,713 | $0 | $0 |
| 2016 | $1,205 | $100,600 | $0 | $0 |
| 2015 | $1,206 | $99,901 | $0 | $0 |
| 2014 | $1,209 | $99,108 | $0 | $0 |
Property History
| Date | Event | Price | Change | Sq Ft Price |
|---|---|---|---|---|
| 04/08/2025 04/08/25 | Price Changed | $409,900 | -2.4% | $198 / Sq Ft |
| 03/30/2025 03/30/25 | Price Changed | $420,000 | -2.3% | $203 / Sq Ft |
| 03/04/2025 03/04/25 | For Sale | $430,000 | +62.3% | $208 / Sq Ft |
| 03/25/2021 03/25/21 | Sold | $265,000 | -11.6% | $128 / Sq Ft |
| 02/08/2021 02/08/21 | Pending | -- | -- | -- |
| 01/31/2021 01/31/21 | For Sale | $299,900 | -- | $145 / Sq Ft |
Deed History
| Date | Type | Sale Price | Title Company |
|---|---|---|---|
| Warranty Deed | $265,000 | Flagler County Abstract Co |
Mortgage History
| Date | Status | Loan Amount | Loan Type |
|---|---|---|---|
| Open | $55,000 | New Conventional | |
| Open | $212,000 | New Conventional | |
| Previous Owner | $50,000 | Credit Line Revolving | |
| Previous Owner | $105,000 | Unknown | |
| Previous Owner | $81,200 | FHA |
Similar Homes in Palm Coast, FL
Source: Stellar MLS
MLS Number: FC307780
APN: 07-11-31-7057-00600-0190
- 436 Underwood Trail
- 20 Uniontin Ct Unit B
- 385 Underwood Trail
- 2 Upton Ct
- 18 Underwick Path
- 56 Upshire Path
- 363 Underwood Trail
- 210 Underwood Trail
- 3699 Seminole Woods Blvd
- 307 Underwood Trail
- 5 Upland Place
- 3 Upland Place
- 53 Universal Trail
- 1299 Ribbon Place
- 1299 Ribbon Place
- 1299 Ribbon Place
- 1299 Ribbon Place
- 1299 Ribbon Place






