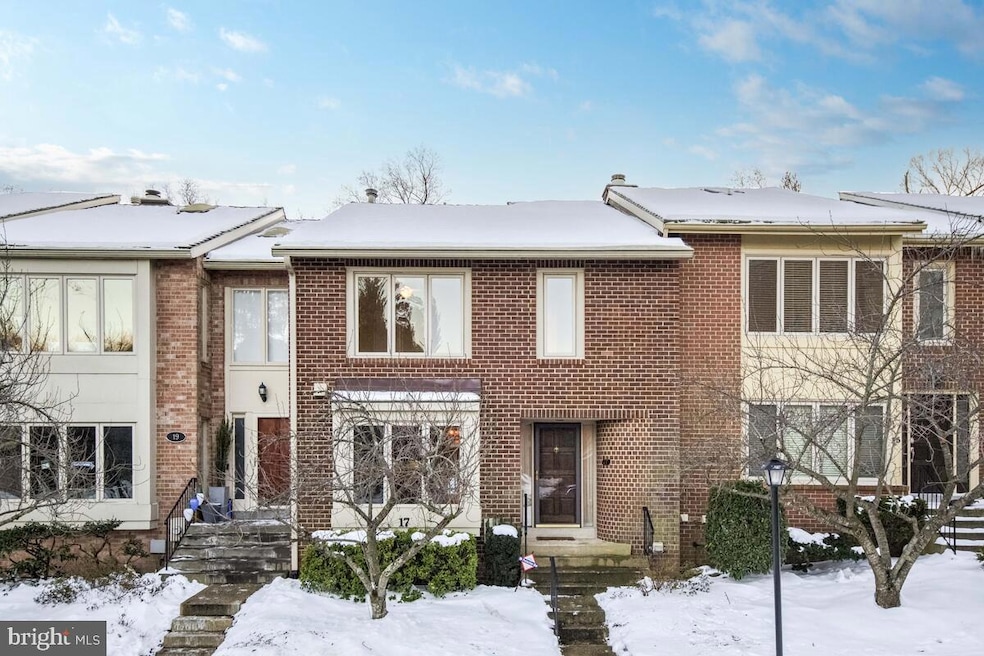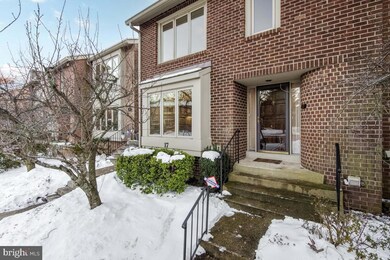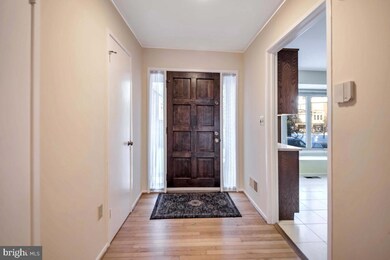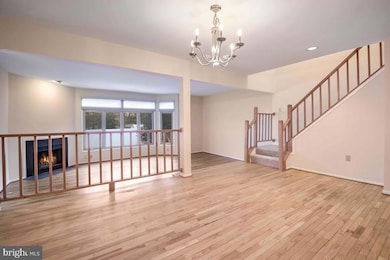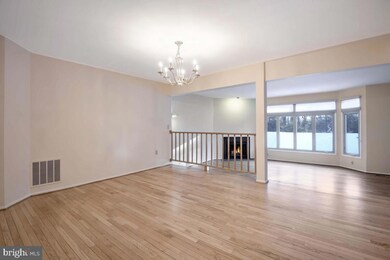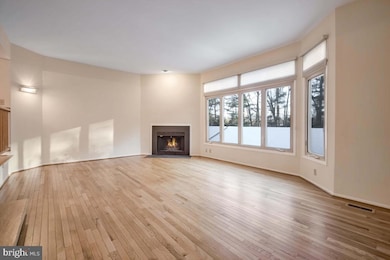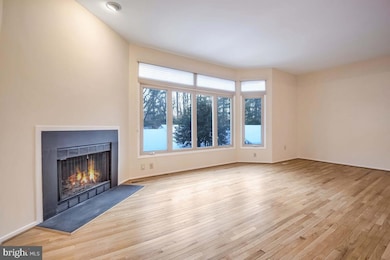
17 Valerian Ct Rockville, MD 20852
Highlights
- Open Floorplan
- Contemporary Architecture
- 2 Fireplaces
- Garrett Park Elementary School Rated A
- Wood Flooring
- 4-minute walk to Timberlawn Park
About This Home
As of February 2025Discover this beautiful unique brick-front townhouse in the highly coveted Timberlawn subdivision of North Bethesda. Boasting 3 bedrooms, 4.5 baths, and a rear detached 2-car garage, this home offers exceptional features and an unbeatable location.
Bright and spacious living area with hardwood floors, large windows, and two cozy fireplaces.
An eat-in kitchen perfect for casual dining, complemented by a separate formal dining room for entertaining.
Upper-Level offers a primary suite with soaring vaulted ceilings, an expansive walk-in closet, and a his-and-her baths setup, plus two additional well-appointed bedrooms for family or guests and a shared full bath.
Lower Level offers a sprawling recreation room with stylish tiled flooring, a second fireplace, and a full bath, plus a versatile bonus room ideal for a home office, gym, or hobby space.
A private fenced flagstone patio leading to the detached garage—perfect for relaxing or entertaining.
Residents enjoy exclusive access to the community tennis court, nearby Timberlawn Park playground, soccer fields. Conveniently located with easy access to I-495, I-270, the Grosvenor Metro, Pike & Rose, Wildwood Shopping Center, Montgomery Mall, and more, this home is perfect for those seeking both tranquility and accessibility. Notable updates include, whole house fresh paint, sanded/refinished hardwood floors, new carpet, a 3-year-old cedar shake roof and a brand-new 81-gallon gas water heater. Tucked away on a cul-de-sac, this townhouse is ready for you to move right in. Don’t miss this opportunity to own in one of North Bethesda’s most desirable neighborhoods!
Townhouse Details
Home Type
- Townhome
Est. Annual Taxes
- $8,659
Year Built
- Built in 1984
Lot Details
- 2,834 Sq Ft Lot
- Property is in very good condition
HOA Fees
- $135 Monthly HOA Fees
Parking
- 2 Car Detached Garage
- Rear-Facing Garage
- Garage Door Opener
Home Design
- Contemporary Architecture
- Slab Foundation
- Shake Roof
- Wood Roof
- Brick Front
Interior Spaces
- Property has 3 Levels
- Open Floorplan
- 2 Fireplaces
- Wood Burning Fireplace
- Brick Fireplace
- Window Treatments
- Family Room
- Dining Room
- Den
Kitchen
- Breakfast Area or Nook
- Built-In Oven
- Cooktop
- Microwave
- Dishwasher
- Disposal
Flooring
- Wood
- Ceramic Tile
Bedrooms and Bathrooms
- 3 Bedrooms
- En-Suite Primary Bedroom
- En-Suite Bathroom
Laundry
- Laundry on lower level
- Dryer
- Washer
Finished Basement
- Heated Basement
- Rear Basement Entry
- Sump Pump
- Basement with some natural light
Outdoor Features
- Sport Court
Schools
- Garrett Park Elementary School
- Walter Johnson High School
Utilities
- Forced Air Heating and Cooling System
- 200+ Amp Service
- 60 Gallon+ Natural Gas Water Heater
Listing and Financial Details
- Assessor Parcel Number 160402150787
Community Details
Overview
- Cloisters HOA
- Timberlawn Community
- Timberlawn Subdivision
Pet Policy
- Dogs and Cats Allowed
Map
Home Values in the Area
Average Home Value in this Area
Property History
| Date | Event | Price | Change | Sq Ft Price |
|---|---|---|---|---|
| 02/20/2025 02/20/25 | Sold | $860,000 | -1.0% | $365 / Sq Ft |
| 01/16/2025 01/16/25 | Pending | -- | -- | -- |
| 01/11/2025 01/11/25 | For Sale | $869,000 | 0.0% | $369 / Sq Ft |
| 09/14/2017 09/14/17 | Rented | $3,000 | 0.0% | -- |
| 09/01/2017 09/01/17 | Under Contract | -- | -- | -- |
| 07/04/2017 07/04/17 | For Rent | $3,000 | +1.7% | -- |
| 08/19/2014 08/19/14 | Rented | $2,950 | -7.8% | -- |
| 08/18/2014 08/18/14 | Under Contract | -- | -- | -- |
| 07/19/2014 07/19/14 | For Rent | $3,200 | 0.0% | -- |
| 07/17/2014 07/17/14 | Sold | $662,500 | -2.6% | $339 / Sq Ft |
| 06/11/2014 06/11/14 | Pending | -- | -- | -- |
| 05/23/2014 05/23/14 | For Sale | $679,900 | -- | $348 / Sq Ft |
Tax History
| Year | Tax Paid | Tax Assessment Tax Assessment Total Assessment is a certain percentage of the fair market value that is determined by local assessors to be the total taxable value of land and additions on the property. | Land | Improvement |
|---|---|---|---|---|
| 2024 | $8,659 | $712,900 | $343,000 | $369,900 |
| 2023 | $8,258 | $679,900 | $0 | $0 |
| 2022 | $7,551 | $646,900 | $0 | $0 |
| 2021 | $6,983 | $613,900 | $326,700 | $287,200 |
| 2020 | $6,983 | $602,600 | $0 | $0 |
| 2019 | $6,842 | $591,300 | $0 | $0 |
| 2018 | $6,721 | $580,000 | $297,000 | $283,000 |
| 2017 | $6,602 | $559,067 | $0 | $0 |
| 2016 | -- | $538,133 | $0 | $0 |
| 2015 | $5,102 | $517,200 | $0 | $0 |
| 2014 | $5,102 | $511,133 | $0 | $0 |
Mortgage History
| Date | Status | Loan Amount | Loan Type |
|---|---|---|---|
| Open | $688,000 | New Conventional | |
| Previous Owner | $124,000 | Stand Alone Second |
Deed History
| Date | Type | Sale Price | Title Company |
|---|---|---|---|
| Deed | $860,000 | Fidelity National Title | |
| Deed | $662,500 | First American Title Ins Co | |
| Deed | -- | -- |
Similar Homes in Rockville, MD
Source: Bright MLS
MLS Number: MDMC2157524
APN: 04-02150787
- 10609 Mist Haven Terrace
- 5905 Barbados Place Unit 103
- 5905 Barbados Place
- 10806 Antigua Terrace Unit 102
- 5904 Rudyard Dr
- 6211 Yorkshire Terrace
- 5808 Rossmore Dr
- 11152 Cedarwood Dr
- 5810 Linden Square Ct Unit 39
- 10817 Hampton Mill Terrace Unit 220
- 5716 Chapman Mill Dr Unit 200
- 5704 Chapman Mill Dr Unit 2006/300
- 5701 Chapman Mill Dr Unit 300
- 10817 Hampton Mill Terrace Unit 130
- 10823 Hampton Mill Terrace Unit 140
- 6025 Avon Dr
- 5801 Linden Square Ct
- 4 Cedarwood Ct
- 10751 Brewer House Rd
- 5707 Rossmore Dr
