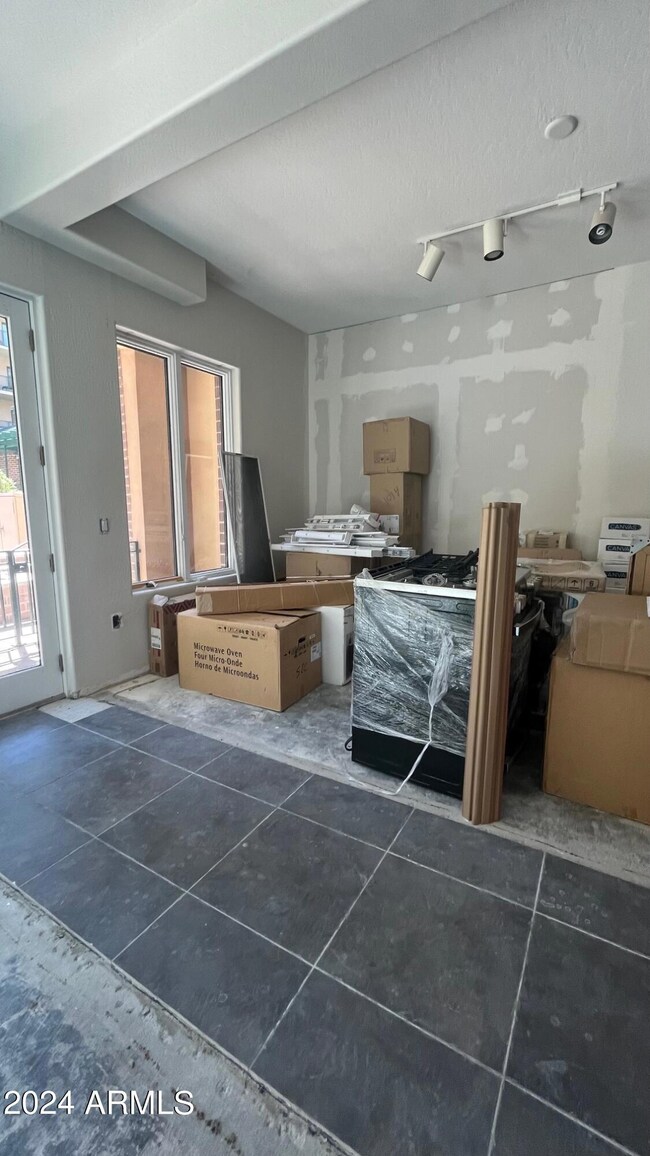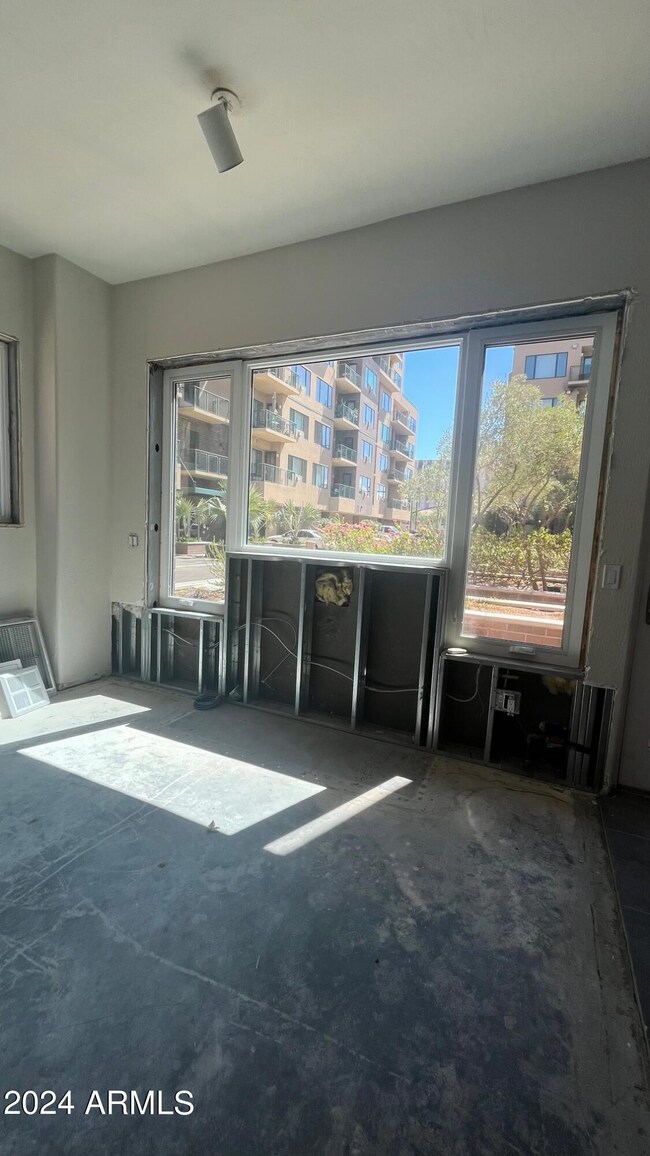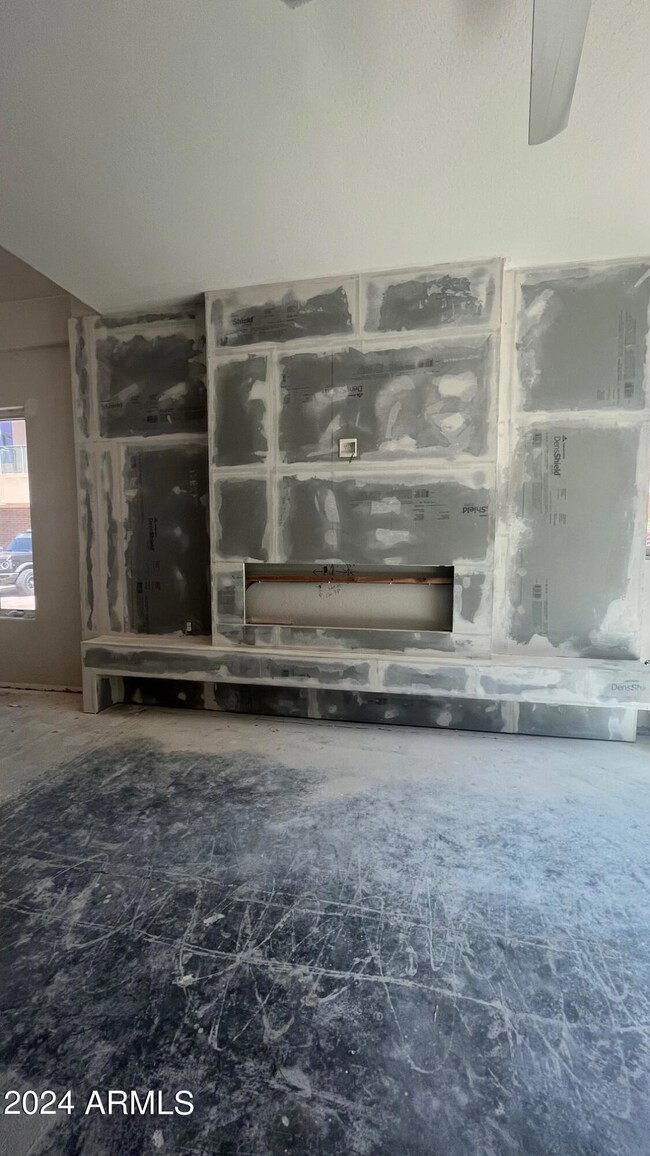
17 W Vernon Ave Unit 101 Phoenix, AZ 85003
Willo NeighborhoodHighlights
- Fitness Center
- 3-minute walk to Encanto/Central Ave
- Gated Parking
- Phoenix Coding Academy Rated A
- The property is located in a historic district
- Clubhouse
About This Home
As of October 2024Beautiful condo Sold AS IS !!! Some demo work was done, windows downstairs have been replaced. Corner unit with extra windows ,large patio plus a balcony upstairs. 8 foot doors and soaring ceilings.
This unit is ready for an investor fix and flip or make your own beautiful residence in Uptown. Ready to rehab, Cash purchase. No wholesalers. APPRAISER EXCLUDE THIS UNIT FROM COMPS
Last Agent to Sell the Property
Realty ONE Group Brokerage Phone: 602-321-1273 License #BR531660000

Property Details
Home Type
- Condominium
Est. Annual Taxes
- $2,086
Year Built
- Built in 2005
Lot Details
- End Unit
- Desert faces the front and back of the property
- Wrought Iron Fence
- Partially Fenced Property
HOA Fees
- $671 Monthly HOA Fees
Parking
- 2 Car Garage
- Garage Door Opener
- Gated Parking
- Parking Permit Required
- Assigned Parking
- Community Parking Structure
Home Design
- Brick Exterior Construction
- Built-Up Roof
- Metal Construction or Metal Frame
- Stucco
Interior Spaces
- 1,709 Sq Ft Home
- Vaulted Ceiling
- Double Pane Windows
- Low Emissivity Windows
- Family Room with Fireplace
- Tile Flooring
- Breakfast Bar
Bedrooms and Bathrooms
- 2 Bedrooms
- Primary Bathroom is a Full Bathroom
- 2.5 Bathrooms
- Dual Vanity Sinks in Primary Bathroom
- Bathtub With Separate Shower Stall
Home Security
Outdoor Features
- Balcony
- Covered patio or porch
Location
- Property is near public transit
- Property is near a bus stop
- The property is located in a historic district
Schools
- Kenilworth Elementary School
- Phoenix Prep Academy Middle School
- Central High School
Utilities
- Refrigerated Cooling System
- Zoned Heating
- High Speed Internet
- Cable TV Available
Listing and Financial Details
- Tax Lot 101
- Assessor Parcel Number 118-48-164
Community Details
Overview
- Association fees include roof repair, insurance, sewer, ground maintenance, front yard maint, trash, water, roof replacement, maintenance exterior
- First Residential Association, Phone Number (602) 682-5986
- High-Rise Condominium
- Built by starpointe
- Willowalk Building ''A'' Condominium Subdivision, City Home Floorplan
- FHA/VA Approved Complex
- 7-Story Property
Amenities
- Clubhouse
- Recreation Room
Recreation
- Fitness Center
- Heated Community Pool
- Community Spa
Security
- Security Guard
- Fire Sprinkler System
Map
Home Values in the Area
Average Home Value in this Area
Property History
| Date | Event | Price | Change | Sq Ft Price |
|---|---|---|---|---|
| 10/11/2024 10/11/24 | Sold | $355,000 | +914.3% | $208 / Sq Ft |
| 09/12/2024 09/12/24 | For Sale | $35,000 | -91.4% | $20 / Sq Ft |
| 10/15/2021 10/15/21 | Sold | $407,000 | -1.9% | $238 / Sq Ft |
| 09/16/2021 09/16/21 | Pending | -- | -- | -- |
| 09/10/2021 09/10/21 | Price Changed | $415,000 | -2.3% | $243 / Sq Ft |
| 09/10/2021 09/10/21 | For Sale | $424,900 | +4.4% | $249 / Sq Ft |
| 07/24/2021 07/24/21 | Off Market | $407,000 | -- | -- |
| 07/17/2021 07/17/21 | For Sale | $424,900 | 0.0% | $249 / Sq Ft |
| 08/01/2020 08/01/20 | Rented | $1,995 | 0.0% | -- |
| 06/26/2020 06/26/20 | Under Contract | -- | -- | -- |
| 05/13/2020 05/13/20 | For Rent | $1,995 | 0.0% | -- |
| 04/01/2020 04/01/20 | Rented | $1,995 | 0.0% | -- |
| 02/27/2020 02/27/20 | Under Contract | -- | -- | -- |
| 02/10/2020 02/10/20 | For Rent | $1,995 | +17.7% | -- |
| 06/10/2017 06/10/17 | Rented | $1,695 | 0.0% | -- |
| 05/15/2017 05/15/17 | Price Changed | $1,695 | -5.6% | $1 / Sq Ft |
| 04/02/2017 04/02/17 | For Rent | $1,795 | +12.2% | -- |
| 03/28/2014 03/28/14 | Rented | $1,600 | -10.9% | -- |
| 03/15/2014 03/15/14 | Under Contract | -- | -- | -- |
| 10/28/2013 10/28/13 | For Rent | $1,795 | -- | -- |
Tax History
| Year | Tax Paid | Tax Assessment Tax Assessment Total Assessment is a certain percentage of the fair market value that is determined by local assessors to be the total taxable value of land and additions on the property. | Land | Improvement |
|---|---|---|---|---|
| 2025 | $2,106 | $17,766 | -- | -- |
| 2024 | $2,086 | $16,920 | -- | -- |
| 2023 | $2,086 | $31,650 | $6,330 | $25,320 |
| 2022 | $2,006 | $25,250 | $5,050 | $20,200 |
| 2021 | $2,252 | $24,550 | $4,910 | $19,640 |
| 2020 | $2,278 | $23,330 | $4,660 | $18,670 |
| 2019 | $2,274 | $25,120 | $5,020 | $20,100 |
| 2018 | $2,236 | $27,900 | $5,580 | $22,320 |
| 2017 | $2,184 | $25,650 | $5,130 | $20,520 |
| 2016 | $2,121 | $26,220 | $5,240 | $20,980 |
| 2015 | $1,963 | $23,670 | $4,730 | $18,940 |
Mortgage History
| Date | Status | Loan Amount | Loan Type |
|---|---|---|---|
| Previous Owner | $325,600 | New Conventional | |
| Previous Owner | $255,500 | New Conventional | |
| Previous Owner | $47,100 | Credit Line Revolving | |
| Previous Owner | $35,575 | Commercial | |
| Previous Owner | $231,000 | New Conventional | |
| Previous Owner | $140,250 | New Conventional | |
| Previous Owner | $384,000 | Purchase Money Mortgage | |
| Previous Owner | $241,100 | New Conventional |
Deed History
| Date | Type | Sale Price | Title Company |
|---|---|---|---|
| Warranty Deed | $355,000 | Navi Title Agency | |
| Interfamily Deed Transfer | -- | First Arizona Title Agcy Llc | |
| Warranty Deed | $407,000 | First Arizona Title Agcy Llc | |
| Quit Claim Deed | -- | Landmark Title Assurance Age | |
| Interfamily Deed Transfer | -- | None Available | |
| Interfamily Deed Transfer | -- | Driggs Title Agency Inc | |
| Interfamily Deed Transfer | -- | Driggs Title Agency Inc | |
| Special Warranty Deed | $187,000 | Stewart Title & Trust Of Pho | |
| Special Warranty Deed | -- | First American Title | |
| Trustee Deed | $428,250 | First American Title | |
| Interfamily Deed Transfer | -- | Great American Title Agency | |
| Warranty Deed | $500,000 | Great American Title Agency | |
| Warranty Deed | $301,376 | First American Title Ins Co |
Similar Homes in the area
Source: Arizona Regional Multiple Listing Service (ARMLS)
MLS Number: 6760082
APN: 118-48-164
- 17 W Vernon Ave Unit 29
- 17 W Vernon Ave Unit 316
- 34 W Vernon Ave
- 16 W Encanto Blvd Unit 22
- 16 W Encanto Blvd Unit 308
- 16 W Encanto Blvd Unit 2
- 16 W Encanto Blvd Unit 616
- 16 W Encanto Blvd Unit 409
- 16 W Encanto Blvd Unit 609
- 2302 N Central Ave Unit 412
- 2302 N Central Ave Unit 401
- 2302 N Central Ave Unit 160
- 2302 N Central Ave Unit 302
- 2323 N Central Ave Unit PH-C
- 2323 N Central Ave Unit 1902
- 2323 N Central Ave Unit 504
- 2323 N Central Ave Unit 502
- 2323 N Central Ave Unit 301
- 73 W Lewis Ave
- 2201 N Central Ave Unit 3A






