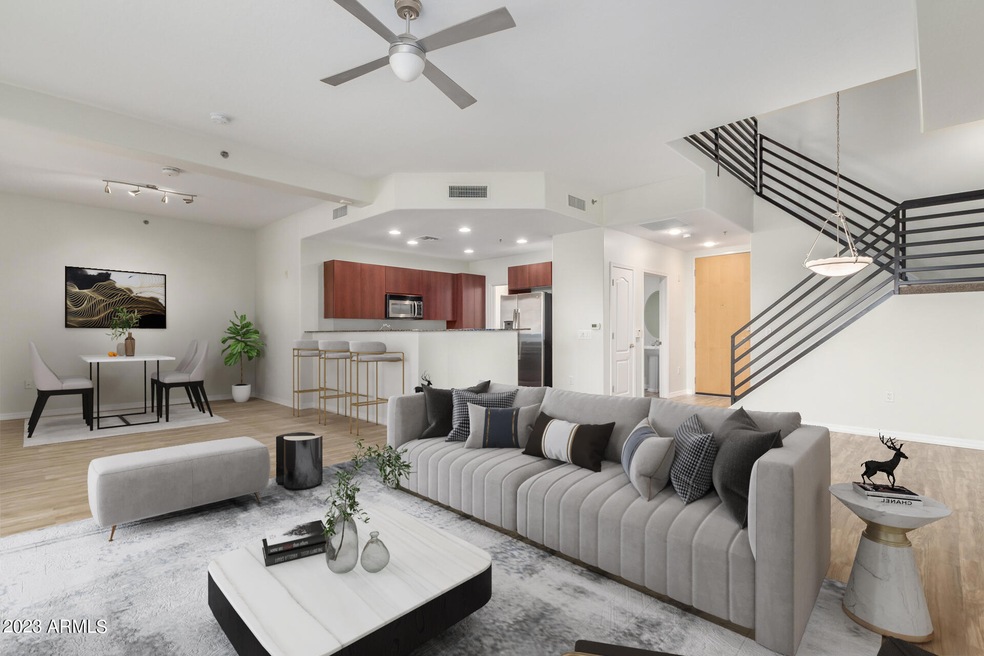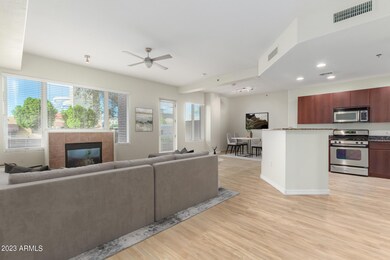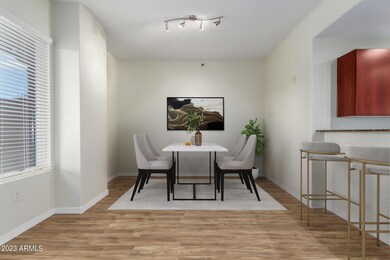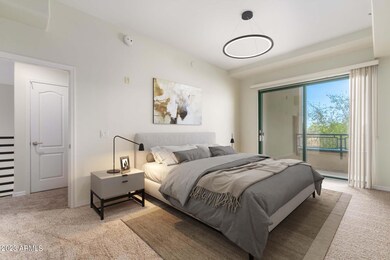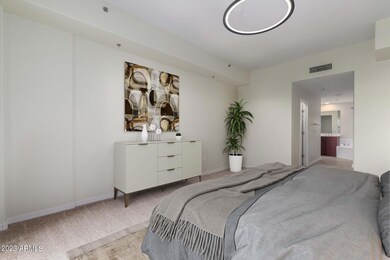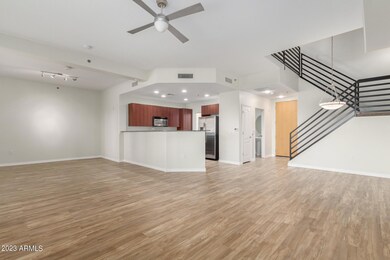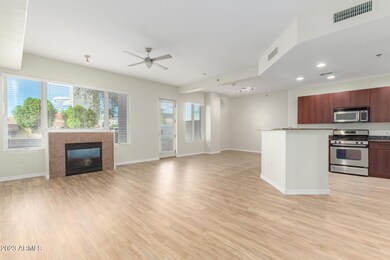
17 W Vernon Ave Unit 21 Phoenix, AZ 85003
Willo NeighborhoodHighlights
- Fitness Center
- 3-minute walk to Encanto/Central Ave
- The property is located in a historic district
- Phoenix Coding Academy Rated A
- Transportation Service
- Gated Parking
About This Home
As of July 2024Incredible opportunity to live in a two-level midtown condo with an excellent location and is close to everything! This condo has just been renovated with new flooring, new carpet, freshly painted throughout, and more. Fall in love w/the sophisticated interior boasting an open floor plan bathed in sunlight! The condo provides high ceilings, wood-look flooring, a gas fireplace, & private patio access. The heart of the home is the stunning gourmet kitchen fully equipped w/granite counters, recessed lighting, beautiful wood cabinetry, & a peninsula w/a breakfast bar for casual dining. The carpeted main retreat upstairs highlights a pristine full bathroom w/dual sinks, a walk-in closet, & sliding glass doors to the airy balcony, perfect for your morning coffee. The Community amenities offer a refreshing pool & spa, workout facilities, & more! Located by the light rail stop at Central and Encanto, walk to the Heard Museum, Phoenix Art Museum, restaurants, parks, & historic districts. Light rail makes all downtown theaters, sports venues at your fingertips with airport access.
Property Details
Home Type
- Condominium
Est. Annual Taxes
- $2,243
Year Built
- Built in 2005
HOA Fees
- $671 Monthly HOA Fees
Parking
- 2 Car Garage
- Garage Door Opener
- Gated Parking
- Assigned Parking
- Community Parking Structure
Home Design
- Contemporary Architecture
- Brick Exterior Construction
- Built-Up Roof
- Block Exterior
- Metal Construction or Metal Frame
- Stucco
Interior Spaces
- 1,687 Sq Ft Home
- Ceiling height of 9 feet or more
- Ceiling Fan
- Gas Fireplace
- Double Pane Windows
- Living Room with Fireplace
- City Lights Views
Kitchen
- Breakfast Bar
- Built-In Microwave
- Granite Countertops
Flooring
- Carpet
- Vinyl
Bedrooms and Bathrooms
- 2 Bedrooms
- Two Primary Bathrooms
- Primary Bathroom is a Full Bathroom
- 2.5 Bathrooms
- Dual Vanity Sinks in Primary Bathroom
- Easy To Use Faucet Levers
- Bathtub With Separate Shower Stall
Home Security
Outdoor Features
- Balcony
- Covered patio or porch
Location
- Unit is below another unit
- Property is near public transit
- The property is located in a historic district
Schools
- Kenilworth Elementary School
- Central High School
Utilities
- Refrigerated Cooling System
- Zoned Heating
- Heating System Uses Natural Gas
- High Speed Internet
- Cable TV Available
Additional Features
- Doors with lever handles
- Two or More Common Walls
Listing and Financial Details
- Tax Lot 21
- Assessor Parcel Number 118-48-212
Community Details
Overview
- Association fees include roof repair, insurance, sewer, ground maintenance, trash, water, roof replacement, maintenance exterior
- City Property Manage Association, Phone Number (602) 723-5125
- High-Rise Condominium
- Built by Starpointe
- Willowalk Building ''A'' Addition Condominium Subdivision, Brownstone Floorplan
- 7-Story Property
Amenities
- Transportation Service
- Clubhouse
- Theater or Screening Room
- Recreation Room
Recreation
- Fitness Center
- Heated Community Pool
- Community Spa
Security
- Security Guard
- Gated Community
- Fire Sprinkler System
Map
Home Values in the Area
Average Home Value in this Area
Property History
| Date | Event | Price | Change | Sq Ft Price |
|---|---|---|---|---|
| 07/23/2024 07/23/24 | Sold | $450,000 | +1.4% | $267 / Sq Ft |
| 07/02/2024 07/02/24 | Pending | -- | -- | -- |
| 04/30/2024 04/30/24 | For Sale | $444,000 | 0.0% | $263 / Sq Ft |
| 04/02/2024 04/02/24 | Pending | -- | -- | -- |
| 03/27/2024 03/27/24 | Price Changed | $444,000 | -1.1% | $263 / Sq Ft |
| 03/23/2024 03/23/24 | For Sale | $449,000 | 0.0% | $266 / Sq Ft |
| 03/09/2024 03/09/24 | Pending | -- | -- | -- |
| 03/01/2024 03/01/24 | For Sale | $449,000 | 0.0% | $266 / Sq Ft |
| 12/28/2013 12/28/13 | Rented | $1,567 | -5.0% | -- |
| 12/02/2013 12/02/13 | Under Contract | -- | -- | -- |
| 11/08/2013 11/08/13 | For Rent | $1,650 | -- | -- |
Tax History
| Year | Tax Paid | Tax Assessment Tax Assessment Total Assessment is a certain percentage of the fair market value that is determined by local assessors to be the total taxable value of land and additions on the property. | Land | Improvement |
|---|---|---|---|---|
| 2025 | $2,348 | $17,561 | -- | -- |
| 2024 | $2,326 | $16,725 | -- | -- |
| 2023 | $2,326 | $31,270 | $6,250 | $25,020 |
| 2022 | $2,243 | $24,920 | $4,980 | $19,940 |
| 2021 | $2,226 | $24,230 | $4,840 | $19,390 |
| 2020 | $2,252 | $23,020 | $4,600 | $18,420 |
| 2019 | $2,248 | $24,780 | $4,950 | $19,830 |
| 2018 | $2,210 | $27,510 | $5,500 | $22,010 |
| 2017 | $2,158 | $25,300 | $5,060 | $20,240 |
| 2016 | $2,097 | $25,870 | $5,170 | $20,700 |
| 2015 | $1,940 | $23,380 | $4,670 | $18,710 |
Mortgage History
| Date | Status | Loan Amount | Loan Type |
|---|---|---|---|
| Open | $405,000 | VA | |
| Previous Owner | $280,000 | New Conventional | |
| Previous Owner | $261,523 | New Conventional |
Deed History
| Date | Type | Sale Price | Title Company |
|---|---|---|---|
| Warranty Deed | $450,000 | Arizona Title | |
| Interfamily Deed Transfer | -- | None Available | |
| Warranty Deed | $350,000 | Camelback Title Agency Llc | |
| Interfamily Deed Transfer | -- | First American Title Ins Co | |
| Warranty Deed | $290,582 | First American Title Ins Co |
Similar Homes in the area
Source: Arizona Regional Multiple Listing Service (ARMLS)
MLS Number: 6670850
APN: 118-48-212
- 17 W Vernon Ave Unit 316
- 34 W Vernon Ave
- 16 W Encanto Blvd Unit 22
- 16 W Encanto Blvd Unit 306
- 16 W Encanto Blvd Unit 308
- 16 W Encanto Blvd Unit 2
- 16 W Encanto Blvd Unit 616
- 16 W Encanto Blvd Unit 409
- 16 W Encanto Blvd Unit 609
- 2302 N Central Ave Unit 412
- 2302 N Central Ave Unit 401
- 2302 N Central Ave Unit 160
- 2302 N Central Ave Unit 302
- 2323 N Central Ave Unit PH-C
- 2323 N Central Ave Unit 1902
- 2323 N Central Ave Unit 504
- 2323 N Central Ave Unit 502
- 73 W Lewis Ave
- 2201 N Central Ave Unit 3A
- 2201 N Central Ave Unit 5B
