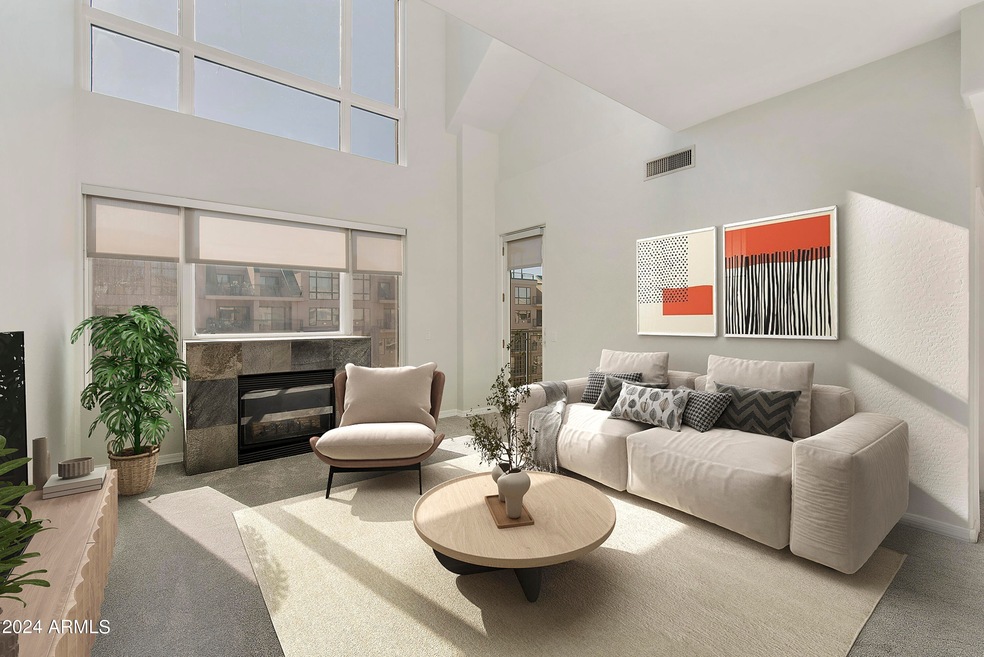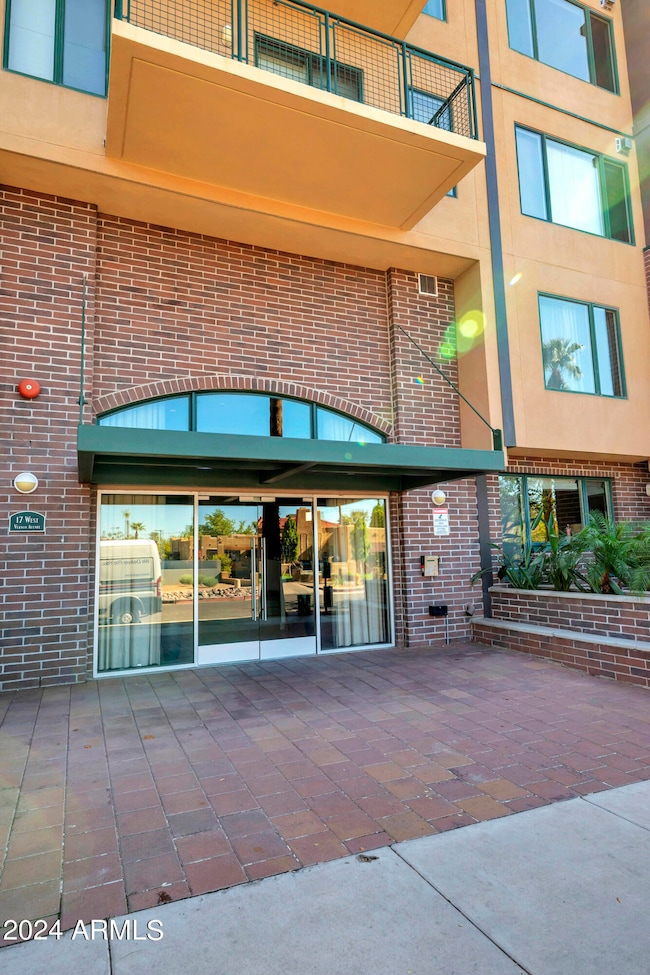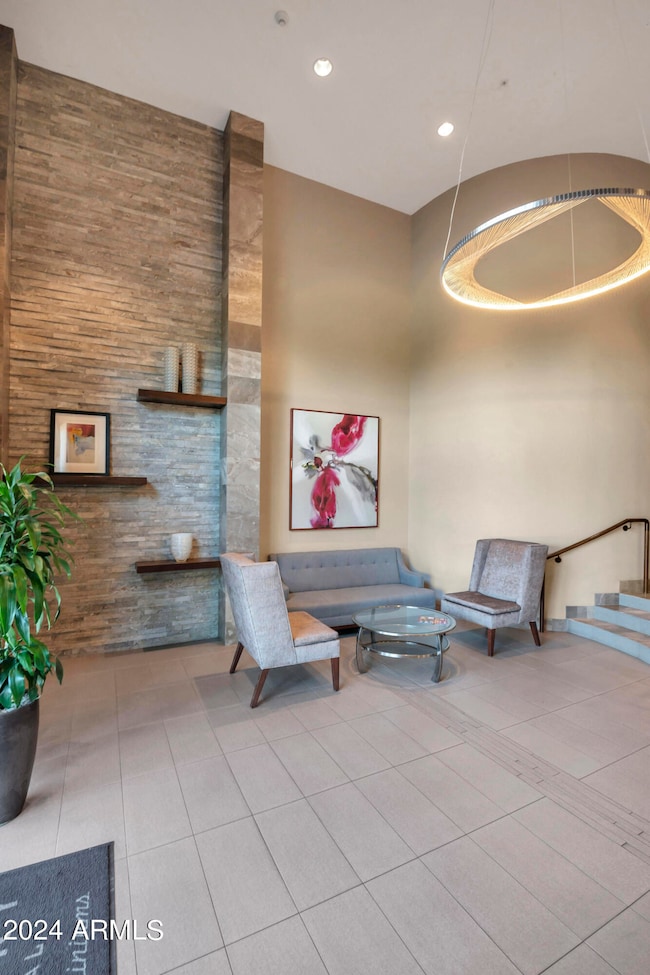
17 W Vernon Ave Unit 605 Phoenix, AZ 85003
Willo NeighborhoodHighlights
- Fitness Center
- 3-minute walk to Encanto/Central Ave
- The property is located in a historic district
- Phoenix Coding Academy Rated A
- Unit is on the top floor
- Gated Parking
About This Home
As of August 2024Aggressively priced for quick sale! Presenting an urban penthouse, primly positioned facing the community pool! This top-level condo has two private balconies overlooking the pool, boasting new paint, upgraded lighting, and vaulted ceilings. The open layout includes a gas fireplace and a split floor plan for privacy, featuring a kitchen with abundant cabinet and granite countertop space, stainless steel appliances, and a dining area. The main master suite is quietly situated upstairs.
Located in the revered Willow Historic District, residence offers exclusive access to a clubhouse, theater room, pool, spa, sauna, gas grills, fitness center, and secured underground parking. With an on-site Walgreen's pharmacy and Mary Coyle Ice Cream parlor, convenience is at your doorstep.
Last Agent to Sell the Property
Realty ONE Group Brokerage Phone: 480-980-2244 License #BR112043000

Last Buyer's Agent
Russ Lyon Sotheby's International Realty License #SA655022000

Property Details
Home Type
- Condominium
Est. Annual Taxes
- $2,218
Year Built
- Built in 2005
Lot Details
- Two or More Common Walls
HOA Fees
- $617 Monthly HOA Fees
Property Views
- City Lights
- Mountain
Home Design
- Contemporary Architecture
- Brick Exterior Construction
- Wood Frame Construction
- Stucco
Interior Spaces
- 1,428 Sq Ft Home
- Vaulted Ceiling
- Ceiling Fan
- Gas Fireplace
- Double Pane Windows
- Low Emissivity Windows
- Mechanical Sun Shade
- Living Room with Fireplace
Kitchen
- Eat-In Kitchen
- Breakfast Bar
- Built-In Microwave
- Granite Countertops
Flooring
- Floors Updated in 2023
- Carpet
- Tile
Bedrooms and Bathrooms
- 2 Bedrooms
- Primary Bathroom is a Full Bathroom
- 2 Bathrooms
- Dual Vanity Sinks in Primary Bathroom
- Bathtub With Separate Shower Stall
Parking
- 2 Carport Spaces
- Common or Shared Parking
- Gated Parking
- Assigned Parking
- Community Parking Structure
Outdoor Features
- Balcony
- Covered patio or porch
Location
- Unit is on the top floor
- Property is near public transit
- Property is near a bus stop
- The property is located in a historic district
Schools
- Kenilworth Elementary School
- Phoenix Prep Academy Middle School
- Central High School
Utilities
- Refrigerated Cooling System
- Heating System Uses Natural Gas
- High Speed Internet
- Cable TV Available
Listing and Financial Details
- Tax Lot 605
- Assessor Parcel Number 118-48-202
Community Details
Overview
- Association fees include roof repair, insurance, sewer, pest control, ground maintenance, street maintenance, front yard maint, trash, water, roof replacement, maintenance exterior
- Century Association, Phone Number (480) 345-0046
- High-Rise Condominium
- Built by Starpointe
- Willowalk Building ''A'' Condominium Subdivision, Penthouse Floorplan
- FHA/VA Approved Complex
- 7-Story Property
Amenities
- Clubhouse
- Recreation Room
Recreation
- Fitness Center
- Community Pool
- Community Spa
- Bike Trail
Security
- Gated Community
Map
Home Values in the Area
Average Home Value in this Area
Property History
| Date | Event | Price | Change | Sq Ft Price |
|---|---|---|---|---|
| 08/12/2024 08/12/24 | Sold | $375,000 | 0.0% | $263 / Sq Ft |
| 07/09/2024 07/09/24 | Price Changed | $375,000 | -6.2% | $263 / Sq Ft |
| 06/28/2024 06/28/24 | For Sale | $399,900 | 0.0% | $280 / Sq Ft |
| 06/19/2024 06/19/24 | Pending | -- | -- | -- |
| 04/30/2024 04/30/24 | Price Changed | $399,900 | -5.9% | $280 / Sq Ft |
| 03/29/2024 03/29/24 | Price Changed | $424,900 | 0.0% | $298 / Sq Ft |
| 03/05/2024 03/05/24 | Price Changed | $425,000 | -3.2% | $298 / Sq Ft |
| 01/09/2024 01/09/24 | For Sale | $439,000 | 0.0% | $307 / Sq Ft |
| 06/15/2020 06/15/20 | Rented | $1,995 | 0.0% | -- |
| 06/04/2020 06/04/20 | Under Contract | -- | -- | -- |
| 05/20/2020 05/20/20 | For Rent | $1,995 | 0.0% | -- |
| 08/01/2018 08/01/18 | Rented | $1,995 | 0.0% | -- |
| 07/27/2018 07/27/18 | Under Contract | -- | -- | -- |
| 05/17/2018 05/17/18 | For Rent | $1,995 | +11.1% | -- |
| 06/30/2017 06/30/17 | Rented | $1,795 | 0.0% | -- |
| 06/10/2017 06/10/17 | Under Contract | -- | -- | -- |
| 05/18/2017 05/18/17 | For Rent | $1,795 | 0.0% | -- |
| 04/20/2017 04/20/17 | Off Market | $1,795 | -- | -- |
| 12/01/2016 12/01/16 | For Rent | $1,795 | +7.2% | -- |
| 06/01/2015 06/01/15 | Rented | $1,675 | -6.7% | -- |
| 05/21/2015 05/21/15 | Under Contract | -- | -- | -- |
| 11/24/2014 11/24/14 | For Rent | $1,795 | +5.6% | -- |
| 09/01/2014 09/01/14 | Rented | $1,700 | -5.3% | -- |
| 08/28/2014 08/28/14 | Under Contract | -- | -- | -- |
| 08/13/2014 08/13/14 | For Rent | $1,795 | +15.8% | -- |
| 07/31/2012 07/31/12 | Rented | $1,550 | -2.8% | -- |
| 07/24/2012 07/24/12 | Under Contract | -- | -- | -- |
| 07/11/2012 07/11/12 | For Rent | $1,595 | +8.1% | -- |
| 01/12/2012 01/12/12 | Rented | $1,475 | -6.3% | -- |
| 12/14/2011 12/14/11 | Under Contract | -- | -- | -- |
| 11/15/2011 11/15/11 | For Rent | $1,575 | -- | -- |
Tax History
| Year | Tax Paid | Tax Assessment Tax Assessment Total Assessment is a certain percentage of the fair market value that is determined by local assessors to be the total taxable value of land and additions on the property. | Land | Improvement |
|---|---|---|---|---|
| 2025 | $2,240 | $16,748 | -- | -- |
| 2024 | $2,218 | $15,951 | -- | -- |
| 2023 | $2,218 | $30,360 | $6,070 | $24,290 |
| 2022 | $2,139 | $24,610 | $4,920 | $19,690 |
| 2021 | $2,123 | $24,260 | $4,850 | $19,410 |
| 2020 | $2,148 | $22,800 | $4,560 | $18,240 |
| 2019 | $2,144 | $22,470 | $4,490 | $17,980 |
| 2018 | $2,108 | $24,960 | $4,990 | $19,970 |
| 2017 | $2,059 | $22,830 | $4,560 | $18,270 |
| 2016 | $1,999 | $23,950 | $4,790 | $19,160 |
| 2015 | $1,850 | $22,110 | $4,420 | $17,690 |
Mortgage History
| Date | Status | Loan Amount | Loan Type |
|---|---|---|---|
| Previous Owner | $520,000 | Stand Alone Refi Refinance Of Original Loan | |
| Previous Owner | $540,000 | Purchase Money Mortgage |
Deed History
| Date | Type | Sale Price | Title Company |
|---|---|---|---|
| Warranty Deed | $375,000 | Security Title Agency | |
| Interfamily Deed Transfer | -- | Chicago Title Insurance Comp | |
| Special Warranty Deed | $696,700 | First American Title |
Similar Homes in the area
Source: Arizona Regional Multiple Listing Service (ARMLS)
MLS Number: 6647926
APN: 118-48-202
- 17 W Vernon Ave Unit 29
- 17 W Vernon Ave Unit 316
- 34 W Vernon Ave
- 16 W Encanto Blvd Unit 22
- 16 W Encanto Blvd Unit 308
- 16 W Encanto Blvd Unit 2
- 16 W Encanto Blvd Unit 616
- 16 W Encanto Blvd Unit 409
- 16 W Encanto Blvd Unit 609
- 2302 N Central Ave Unit 412
- 2302 N Central Ave Unit 401
- 2302 N Central Ave Unit 160
- 2302 N Central Ave Unit 302
- 2323 N Central Ave Unit PH-C
- 2323 N Central Ave Unit 1902
- 2323 N Central Ave Unit 504
- 2323 N Central Ave Unit 502
- 2323 N Central Ave Unit 301
- 73 W Lewis Ave
- 2201 N Central Ave Unit 3A






