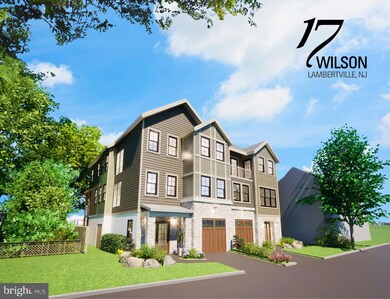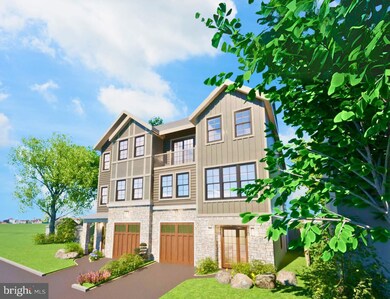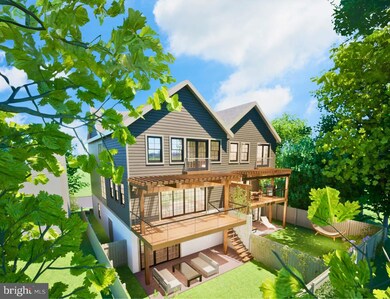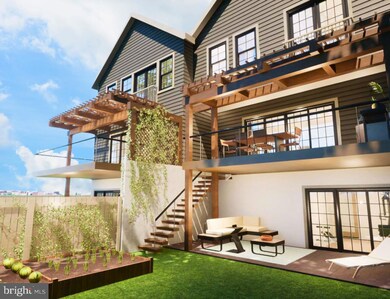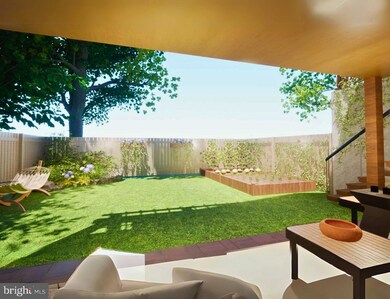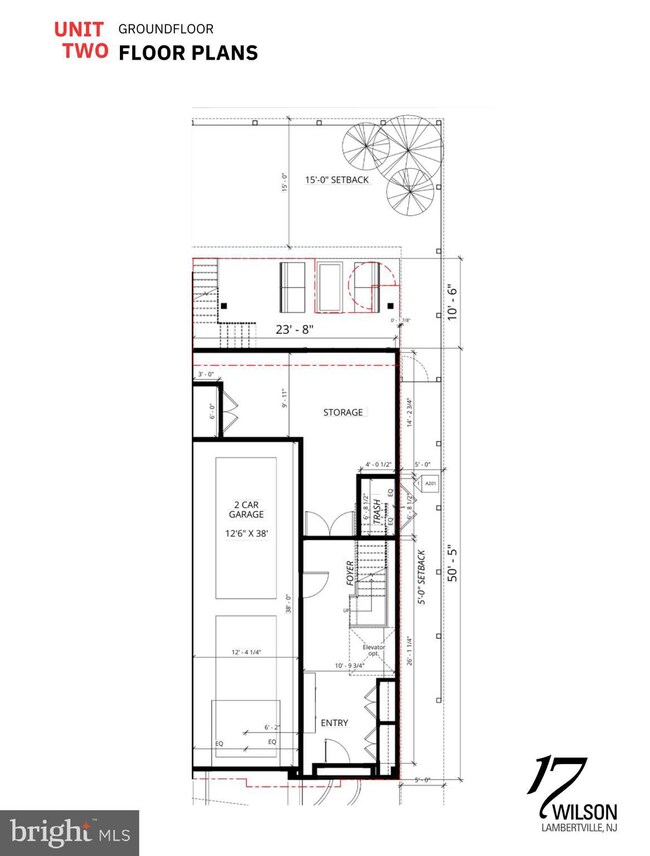
17 Wilson St Unit 2 Lambertville, NJ 08530
Lambertville NeighborhoodEstimated payment $6,636/month
Highlights
- New Construction
- City View
- Private Lot
- Eat-In Gourmet Kitchen
- Contemporary Architecture
- 2-minute walk to Cavallo Park
About This Home
Welcome to 17 Wilson St, a new construction duplex located in the heart of downtown Lambertville, NJ! This contemporary design blends a modern floor plan with sophisticated finishes and traditional colors, offering the best of both worlds to a 21st century buyer living in a historic city.
Unit 2 will be a 3 bed/2.5 bath, 2679 square -foot, fee simple townhouse with 2 car garage, rear deck and small backyard. (The rear deck pergola in the renderings is being offered as an option upgrade.)
Townhouse Details
Home Type
- Townhome
Est. Annual Taxes
- $13,000
Year Built
- Built in 2024 | New Construction
Lot Details
- 5,040 Sq Ft Lot
- Lot Dimensions are 60.00 x 0.00
- Downtown Location
- Landscaped
- Premium Lot
- Level Lot
- Back and Front Yard
Parking
- 2 Car Direct Access Garage
- 2 Driveway Spaces
- Parking Storage or Cabinetry
- Front Facing Garage
- Off-Street Parking
Property Views
- City
- Garden
Home Design
- Semi-Detached or Twin Home
- Contemporary Architecture
- Concrete Perimeter Foundation
Interior Spaces
- 2,679 Sq Ft Home
- Property has 3 Levels
- Recessed Lighting
- Open Floorplan
- Washer and Dryer Hookup
Kitchen
- Eat-In Gourmet Kitchen
- Breakfast Area or Nook
- Kitchen Island
Bedrooms and Bathrooms
- 3 Bedrooms
- En-Suite Bathroom
- Walk-In Closet
Utilities
- Forced Air Heating and Cooling System
- Cooling System Utilizes Natural Gas
- 200+ Amp Service
- Natural Gas Water Heater
Additional Features
- Level Entry For Accessibility
- Flood Risk
Community Details
- No Home Owners Association
- Built by Santilco Building Group
Listing and Financial Details
- Tax Lot 00016 01
- Assessor Parcel Number 17-01051-00016 01
Map
Home Values in the Area
Average Home Value in this Area
Property History
| Date | Event | Price | Change | Sq Ft Price |
|---|---|---|---|---|
| 02/12/2024 02/12/24 | Pending | -- | -- | -- |
| 02/05/2024 02/05/24 | For Sale | $995,000 | -- | $371 / Sq Ft |
Similar Homes in Lambertville, NJ
Source: Bright MLS
MLS Number: NJHT2002594

