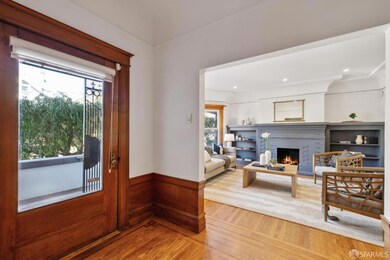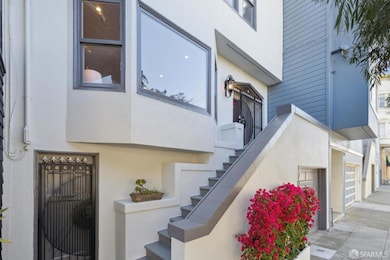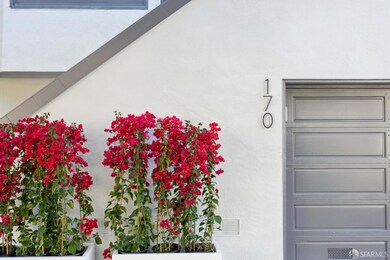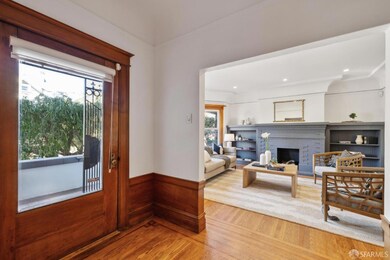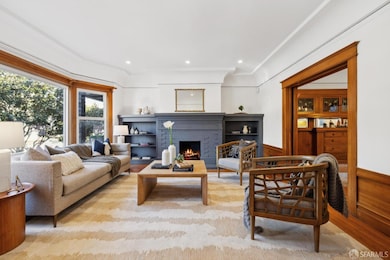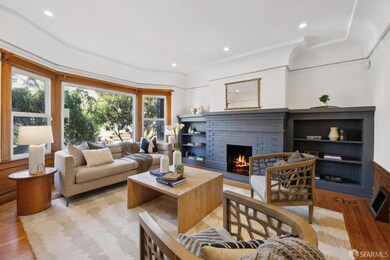
170 22nd Ave San Francisco, CA 94121
Lake Street NeighborhoodEstimated payment $14,554/month
Highlights
- Built-In Refrigerator
- Marble Flooring
- Window or Skylight in Bathroom
- Alamo Elementary School Rated A
- Traditional Architecture
- 4-minute walk to Rochambeau Playground
About This Home
Located in desirable Lake Street neighborhood near Sea Cliff, this charming two-story traditional home blends classic character with modern potential. Offering 3 bedrooms and 3 baths, the thoughtfully designed layout boasts a warm and inviting living room with a fireplace, seamlessly flowing into a formal dining room and spacious kitchen. French doors lead to a serene walk-out deck onto a deep flowering garden with flourishing lemon trees, an ideal retreat for outdoor entertainment. Upstairs, a beautifully crafted interior staircase leads to the spacious ensuite primary, walk-in closet and a generous second bedroom with a full bath off the hallway. A sunlit third bedroom, encircled by windows is overlooking the lush garden, serves perfectly as a guest room, home office, or nursery. The expansive garage offers interior access, a washer and dryer, parking for two cars, and extra space and storage as needed. This home offers abundance of natural light with an unbeatable location; easy walk to China beach, Clement St. shopping, cafe's, and more. A timeless treasure with exceptional charm, move-in ready. AIA-approved plans are available if needed for future growth. This home is a gem with a Walk Score:94 A Walker's Paradise. A treasure exuding charm and lovingly crafted. A Must See!
Home Details
Home Type
- Single Family
Est. Annual Taxes
- $14,541
Year Built
- Built in 1914 | Remodeled
Lot Details
- 3,000 Sq Ft Lot
- Wood Fence
- Back Yard Fenced
- Landscaped
- Level Lot
Home Design
- Traditional Architecture
- Victorian Architecture
- Composition Roof
- Wood Siding
- Concrete Perimeter Foundation
- Stucco
Interior Spaces
- 2-Story Property
- Wood Burning Fireplace
- Brick Fireplace
- Living Room
- Formal Dining Room
- Basement Fills Entire Space Under The House
Kitchen
- Breakfast Area or Nook
- Built-In Gas Oven
- Built-In Refrigerator
- Dishwasher
- Tile Countertops
Flooring
- Wood
- Marble
Bedrooms and Bathrooms
- Primary Bedroom Upstairs
- Walk-In Closet
- 3 Full Bathrooms
- Dual Vanity Sinks in Primary Bathroom
- Low Flow Toliet
- Bathtub
- Separate Shower
- Window or Skylight in Bathroom
Laundry
- Laundry in Garage
- Dryer
- Washer
- 220 Volts In Laundry
Home Security
- Prewired Security
- Carbon Monoxide Detectors
- Fire and Smoke Detector
Parking
- 2 Car Attached Garage
- Enclosed Parking
- Front Facing Garage
- Tandem Garage
- Open Parking
Utilities
- Central Heating and Cooling System
- Cable TV Available
Listing and Financial Details
- Assessor Parcel Number 1381-023
Map
Home Values in the Area
Average Home Value in this Area
Tax History
| Year | Tax Paid | Tax Assessment Tax Assessment Total Assessment is a certain percentage of the fair market value that is determined by local assessors to be the total taxable value of land and additions on the property. | Land | Improvement |
|---|---|---|---|---|
| 2024 | $14,541 | $1,180,920 | $690,081 | $490,839 |
| 2023 | $14,318 | $1,157,766 | $676,550 | $481,216 |
| 2022 | $14,041 | $1,135,067 | $663,285 | $471,782 |
| 2021 | $13,790 | $1,112,812 | $650,280 | $462,532 |
| 2020 | $13,856 | $1,101,403 | $643,613 | $457,790 |
| 2019 | $13,381 | $1,079,808 | $630,994 | $448,814 |
| 2018 | $12,929 | $1,058,636 | $618,622 | $440,014 |
| 2017 | $12,477 | $1,037,880 | $606,493 | $431,387 |
| 2016 | $11,955 | $990,999 | $594,601 | $396,398 |
| 2015 | $11,806 | $976,114 | $585,670 | $390,444 |
| 2014 | $11,494 | $956,994 | $574,198 | $382,796 |
Property History
| Date | Event | Price | Change | Sq Ft Price |
|---|---|---|---|---|
| 04/09/2025 04/09/25 | Pending | -- | -- | -- |
| 03/24/2025 03/24/25 | For Sale | $2,395,000 | -- | -- |
Deed History
| Date | Type | Sale Price | Title Company |
|---|---|---|---|
| Deed | -- | -- | |
| Interfamily Deed Transfer | -- | Chicago Title | |
| Interfamily Deed Transfer | -- | None Available | |
| Grant Deed | $810,000 | Chicago Title Company | |
| Grant Deed | $365,000 | Fidelity National Title Ins |
Mortgage History
| Date | Status | Loan Amount | Loan Type |
|---|---|---|---|
| Previous Owner | $375,000 | New Conventional | |
| Previous Owner | $345,500 | New Conventional | |
| Previous Owner | $100,000 | Credit Line Revolving | |
| Previous Owner | $648,000 | Purchase Money Mortgage | |
| Previous Owner | $265,000 | Unknown | |
| Previous Owner | $292,000 | No Value Available |
Similar Homes in San Francisco, CA
Source: San Francisco Association of REALTORS® MLS
MLS Number: 425018399
APN: 1381-023
- 183 19th Ave
- 369-371 21st Ave
- 153 25th Ave
- 6423 California St
- 369 18th Ave Unit 404
- 2619 Lake St
- 135 27th Ave
- 455 20th Ave
- 479 19th Ave
- 2725 Clement St
- 465 28th Ave
- 17 14th Ave
- 526 23rd Ave
- 526 23rd Ave Unit 1
- 526 23rd Ave Unit 2
- 5039 California St
- 2929 Clement St
- 439 30th Ave
- 2402 Balboa St
- 2989 Lake St

