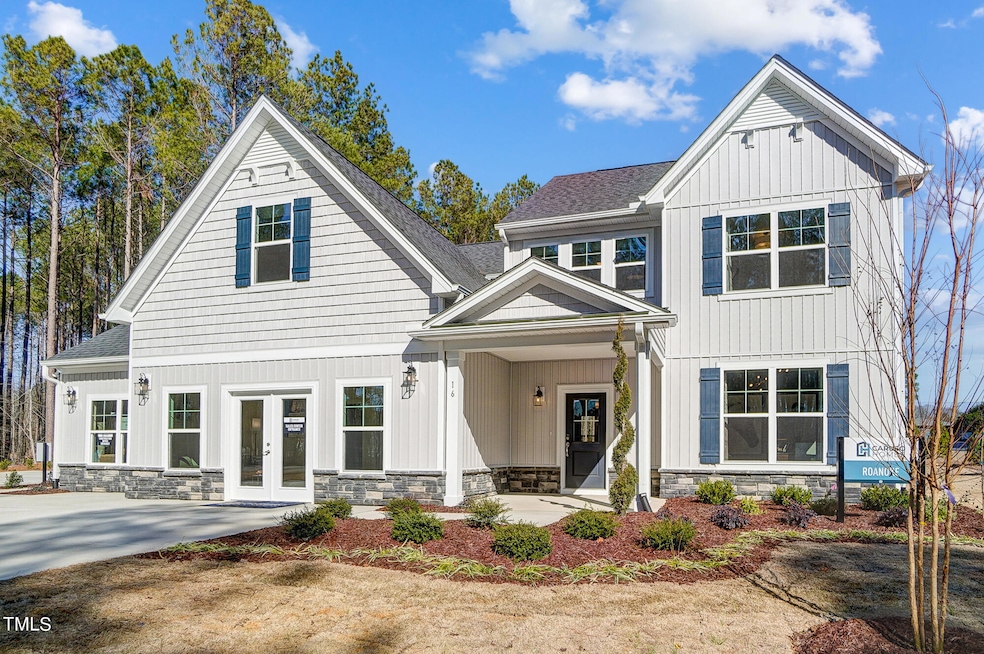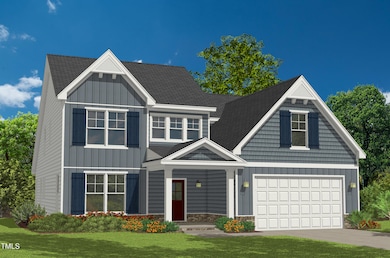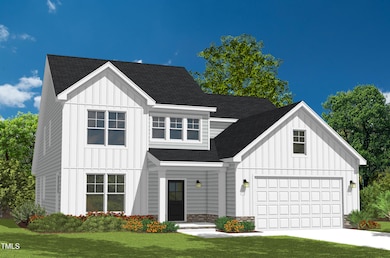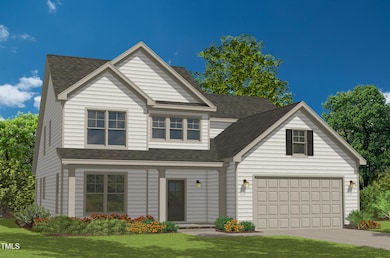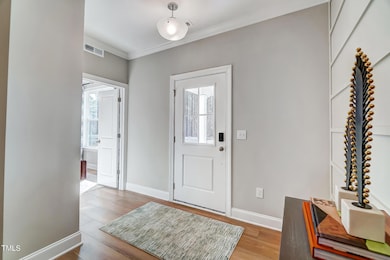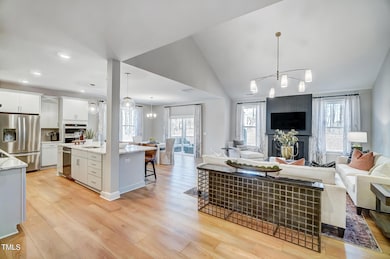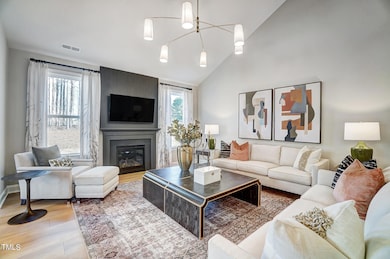
170 Aberdeen Rocky Mount, NC 27804
Estimated payment $2,849/month
Highlights
- Indoor Pool
- Open Floorplan
- Wooded Lot
- New Construction
- Clubhouse
- Transitional Architecture
About This Home
TO BE BUILT NEW CONSTRUCTION. Beautiful flat wooded homesite located on a quiet street in prestigious Belmont Lake Preserve. Be a part of this lakeside community with its lovely golf course and clubhouse featuring indoor and outdoor pools, billiards room, exercise center, and large facility for community gatherings or your own personal event. This Model is the Roanoke with a large front porch that leads to the foyer and study. The family room could have an optional vaulted ceiling and optional fireplace. It openly connects to the dining room and kitchen. The gourmet kitchen has a large island, kitchen backsplash and walk-in pantry. The laundry room is conveniently located on the first floor. The owner's suite is also on the first floor and connects to a walk-in closet and owner's bath which features a tub and walk-in shower. The remaining bedrooms are on the second floor, along with an open loft and generously sized attic storage. **Photos of a similar home are used for representation only and may show options/features that are not included in the price of this home.
--- Buyer may choose any of Caruso's models that will fit on the land, prices will vary. Photos are provided by Caruso Homes. Photos and tours may display optional features and upgrades that are not included in the price. Final square footage is approximate and will be finalized with final options. Upgrade options and custom changes are at an additional cost. Pictures shown are of proposed models and do not reflect the final appearance of the house and yard settings. All prices are subject to change without notice. Purchase price varies by chosen elevations and options. Price shown includes the Base House Price, Estimated Land Finishes, Crawl Space and Cementitious Fiber Board Siding.
Home Details
Home Type
- Single Family
Est. Annual Taxes
- $158
Year Built
- Built in 2024 | New Construction
Lot Details
- 0.39 Acre Lot
- Wooded Lot
HOA Fees
- $95 Monthly HOA Fees
Parking
- 2 Car Attached Garage
- Private Driveway
- 4 Open Parking Spaces
Home Design
- Home is estimated to be completed on 7/1/25
- Transitional Architecture
- Architectural Shingle Roof
Interior Spaces
- 2,684 Sq Ft Home
- 2-Story Property
- Open Floorplan
- High Ceiling
- Recessed Lighting
- Low Emissivity Windows
- Insulated Windows
- Window Screens
- Mud Room
- Entrance Foyer
- Family Room
- Combination Kitchen and Dining Room
- Home Office
- Loft
- Basement
- Crawl Space
- Pull Down Stairs to Attic
Kitchen
- Electric Oven
- Electric Range
- Microwave
- Plumbed For Ice Maker
- Dishwasher
- Stainless Steel Appliances
- Kitchen Island
- Granite Countertops
- Quartz Countertops
Flooring
- Carpet
- Ceramic Tile
- Luxury Vinyl Tile
Bedrooms and Bathrooms
- 4 Bedrooms
- Primary Bedroom on Main
- Walk-In Closet
- Private Water Closet
- Separate Shower in Primary Bathroom
- Soaking Tub
- Walk-in Shower
Laundry
- Laundry Room
- Laundry on main level
Pool
- Indoor Pool
- Outdoor Pool
Outdoor Features
- Covered patio or porch
- Rain Gutters
Schools
- M B Hubbard Elementary School
- Red Oak Middle School
- Northern Nash High School
Utilities
- Central Air
- Heat Pump System
- Cable TV Available
Listing and Financial Details
- REO, home is currently bank or lender owned
- Assessor Parcel Number 385320809235
Community Details
Overview
- Belmont Lake HOA Association Phone: 2524460023 Association, Phone Number (252) 446-0023
- Built by Caruso Homes
- Belmont Lake Preserve Subdivision, Roanoke Floorplan
Amenities
- Clubhouse
- Billiard Room
- Recreation Room
Recreation
- Community Pool
Map
Home Values in the Area
Average Home Value in this Area
Tax History
| Year | Tax Paid | Tax Assessment Tax Assessment Total Assessment is a certain percentage of the fair market value that is determined by local assessors to be the total taxable value of land and additions on the property. | Land | Improvement |
|---|---|---|---|---|
| 2024 | $158 | $25,000 | $25,000 | $0 |
| 2023 | $168 | $25,000 | $0 | $0 |
| 2022 | $168 | $25,000 | $25,000 | $0 |
| 2021 | $168 | $25,000 | $25,000 | $0 |
| 2020 | $168 | $25,000 | $25,000 | $0 |
| 2019 | $168 | $25,000 | $25,000 | $0 |
| 2018 | $168 | $25,000 | $0 | $0 |
| 2017 | $168 | $25,000 | $0 | $0 |
| 2015 | $639 | $95,400 | $0 | $0 |
| 2014 | -- | $95,400 | $0 | $0 |
Property History
| Date | Event | Price | Change | Sq Ft Price |
|---|---|---|---|---|
| 09/13/2024 09/13/24 | For Sale | $491,102 | +1904.5% | $183 / Sq Ft |
| 08/19/2022 08/19/22 | Sold | $24,500 | 0.0% | -- |
| 05/23/2022 05/23/22 | Pending | -- | -- | -- |
| 10/19/2021 10/19/21 | For Sale | $24,500 | 0.0% | -- |
| 10/19/2021 10/19/21 | Price Changed | $24,500 | +25.6% | -- |
| 10/05/2021 10/05/21 | Pending | -- | -- | -- |
| 05/15/2019 05/15/19 | For Sale | $19,500 | -- | -- |
Deed History
| Date | Type | Sale Price | Title Company |
|---|---|---|---|
| Warranty Deed | $24,500 | Bagwell Holt Sith Pa | |
| Warranty Deed | $108,000 | None Available |
Similar Homes in Rocky Mount, NC
Source: Doorify MLS
MLS Number: 10052654
APN: 3853-20-80-9235
