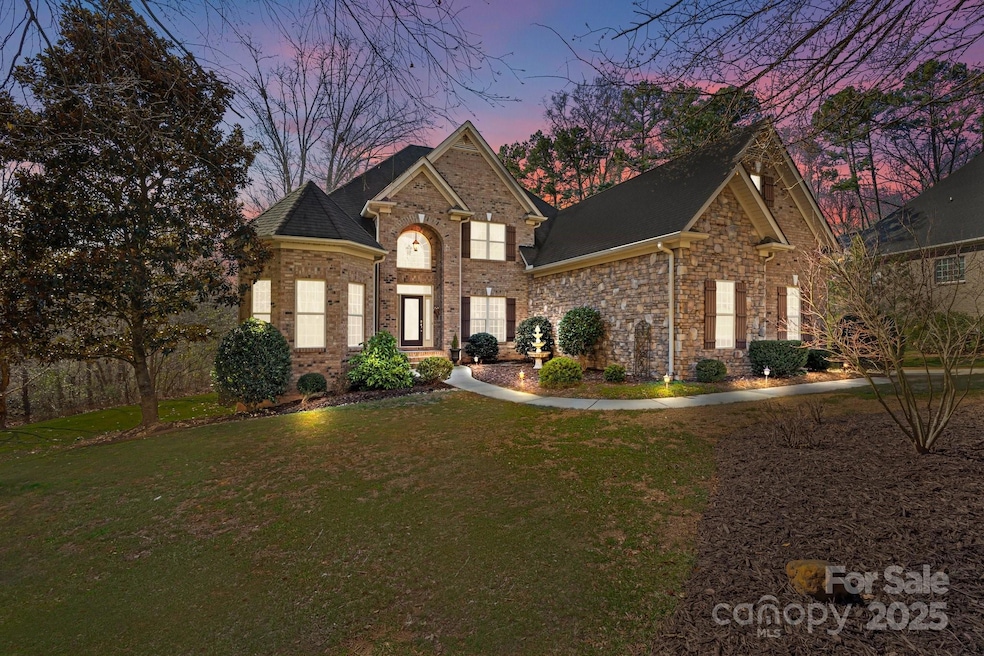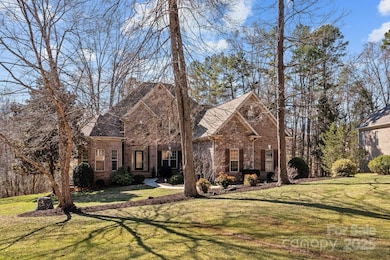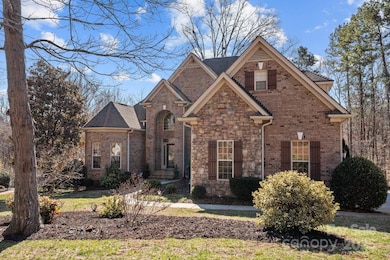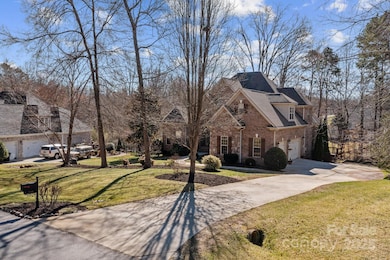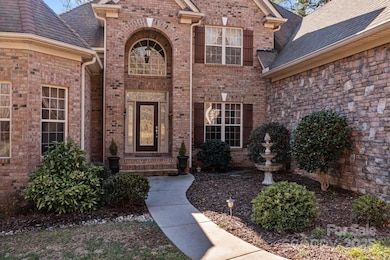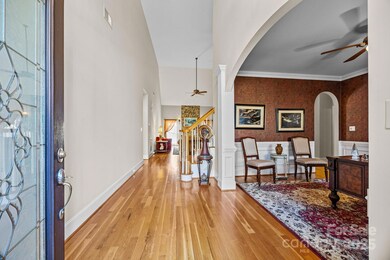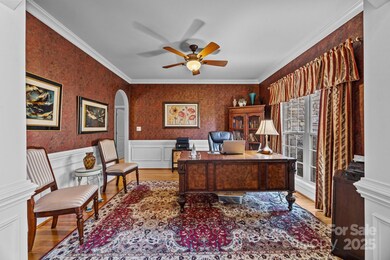
170 Anniston Way Davidson, NC 28036
Estimated payment $5,868/month
Highlights
- Wooded Lot
- Wood Flooring
- Bar Fridge
- Coddle Creek Elementary School Rated A-
- Screened Porch
- 3 Car Attached Garage
About This Home
Welcome to 170 Anniston Way. The heart of this residence is its expansive kitchen area, designed with a large seating space, island, built-in desk, and walk-in pantry. Relax and unwind in the screened-in porch that overlooks the serene wooded backyard, creating the perfect oasis for outdoor enjoyment. The primary bedroom suite located on the main floor, features a spacious sitting room, two walk-in closets, and spacious bathroom. Upstairs, you'll find two bedrooms each with its own walk-in closet, a shared bathroom, and a versatile theater/bonus room. The unfinished basement offers a blank canvas for your dreams and is already plumbed for a bathroom. This exceptional home is nestled in the sought-after Anniston community in Davidson. A true gem waiting for you to call it home.
Listing Agent
Allen Tate Lake Norman Brokerage Email: mike.pizon@allentate.com License #306812

Open House Schedule
-
Saturday, April 12, 20251:00 to 3:00 pm4/12/2025 1:00:00 PM +00:004/12/2025 3:00:00 PM +00:00Add to Calendar
Home Details
Home Type
- Single Family
Est. Annual Taxes
- $4,672
Year Built
- Built in 2005
Lot Details
- Wooded Lot
- Property is zoned RA
HOA Fees
- $190 Monthly HOA Fees
Parking
- 3 Car Attached Garage
- Garage Door Opener
- Driveway
Home Design
- Four Sided Brick Exterior Elevation
Interior Spaces
- 2-Story Property
- Central Vacuum
- Bar Fridge
- Living Room with Fireplace
- Screened Porch
- Wood Flooring
- Permanent Attic Stairs
- Home Security System
Kitchen
- Built-In Oven
- Microwave
- Dishwasher
- Kitchen Island
Bedrooms and Bathrooms
- Walk-In Closet
Unfinished Basement
- Walk-Out Basement
- Exterior Basement Entry
- Stubbed For A Bathroom
- Basement Storage
Schools
- Coddle Creek Elementary School
- Woodland Heights Middle School
- Lake Norman High School
Utilities
- Central Heating and Cooling System
- Heating System Uses Natural Gas
- Septic Tank
Listing and Financial Details
- Assessor Parcel Number 4664-57-8628.000
Community Details
Overview
- Red Rock Management Association, Phone Number (888) 757-3376
- Anniston Subdivision
- Mandatory home owners association
Amenities
- Picnic Area
Recreation
- Community Playground
- Trails
Map
Home Values in the Area
Average Home Value in this Area
Tax History
| Year | Tax Paid | Tax Assessment Tax Assessment Total Assessment is a certain percentage of the fair market value that is determined by local assessors to be the total taxable value of land and additions on the property. | Land | Improvement |
|---|---|---|---|---|
| 2024 | $4,672 | $781,720 | $152,000 | $629,720 |
| 2023 | $4,672 | $781,720 | $152,000 | $629,720 |
| 2022 | $3,399 | $532,070 | $85,000 | $447,070 |
| 2021 | $3,395 | $532,070 | $85,000 | $447,070 |
| 2020 | $3,395 | $532,070 | $85,000 | $447,070 |
| 2019 | $3,235 | $532,070 | $85,000 | $447,070 |
| 2018 | $2,839 | $474,410 | $70,000 | $404,410 |
| 2017 | $2,839 | $474,410 | $70,000 | $404,410 |
| 2016 | $2,839 | $474,410 | $70,000 | $404,410 |
| 2015 | $2,815 | $474,410 | $70,000 | $404,410 |
| 2014 | $2,727 | $504,680 | $90,000 | $414,680 |
Property History
| Date | Event | Price | Change | Sq Ft Price |
|---|---|---|---|---|
| 04/08/2025 04/08/25 | Price Changed | $965,000 | -3.0% | $286 / Sq Ft |
| 03/13/2025 03/13/25 | Price Changed | $995,000 | -2.0% | $295 / Sq Ft |
| 02/28/2025 02/28/25 | For Sale | $1,015,000 | -- | $301 / Sq Ft |
Deed History
| Date | Type | Sale Price | Title Company |
|---|---|---|---|
| Warranty Deed | $449,500 | None Available |
Mortgage History
| Date | Status | Loan Amount | Loan Type |
|---|---|---|---|
| Open | $410,500 | New Conventional | |
| Closed | $411,000 | New Conventional | |
| Closed | $400,500 | Purchase Money Mortgage |
Similar Homes in Davidson, NC
Source: Canopy MLS (Canopy Realtor® Association)
MLS Number: CAR4227260
APN: 4664-57-8628.000
- 105 Elizabeth Brook Dr
- 174 Logan Crossing Dr
- 104 Vista Dr
- 156 Copper Pine Ln Unit 5
- 150 Copper Pine Ln Unit 4
- 146 Copper Pine Ln Unit 3
- 158 Copper Pine Ln Unit 6
- 138 Copper Pine Ln Unit 2
- 157 Copper Pine Ln Unit 7
- 147 Copper Pine Ln Unit 9
- 155 Copper Pine Ln Unit 8
- 109 Hunt Camp Trail Unit 19
- 182 Walking Horse Trail
- 116 Hunt Camp Trail Unit 11
- 123 Hunt Camp Trail Unit 17
- 1812 Shearers Rd
- 127 Hunt Camp Trail Unit 16
- 164 Riverstone Dr
- 130 Hunt Camp Trail Unit 14
- 123 Overlook Ridge Ln
