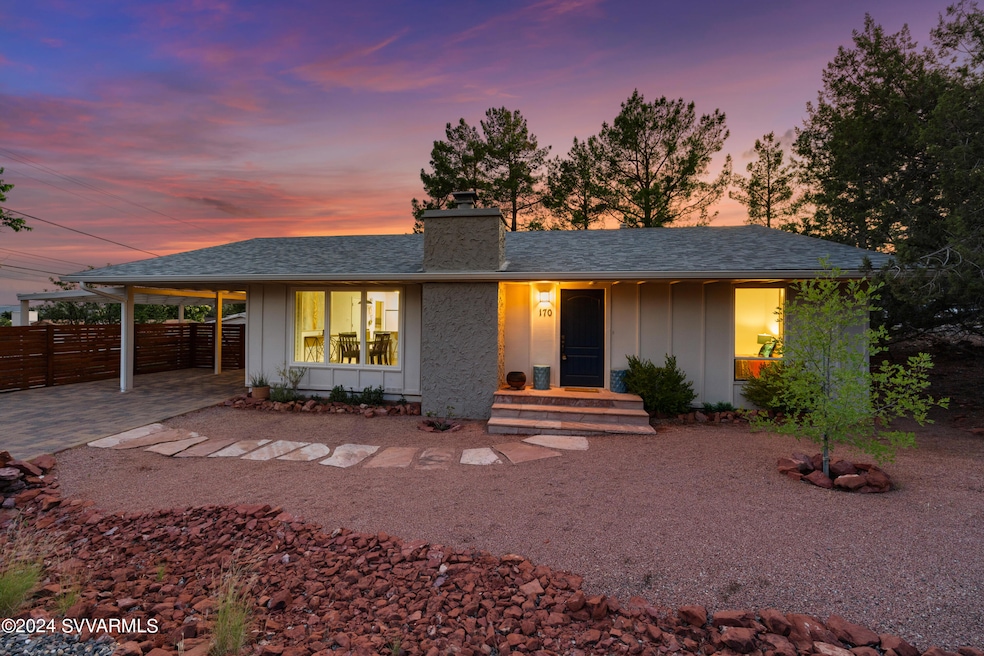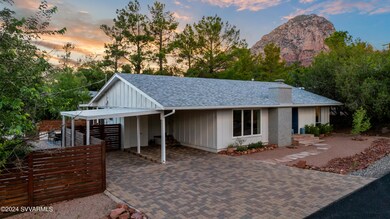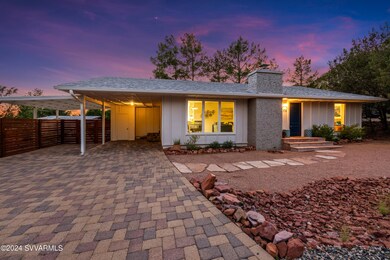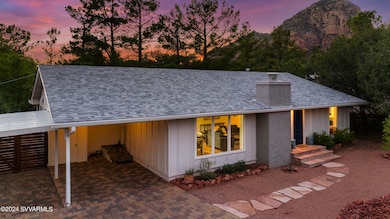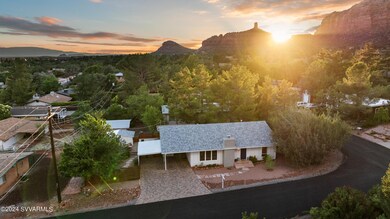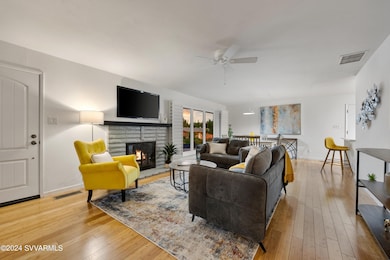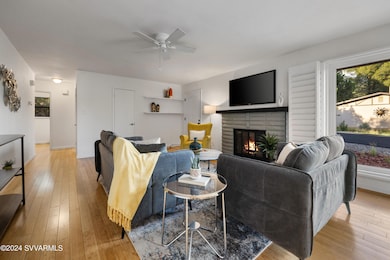
170 Arbuckle Dr Sedona, AZ 86336
Highlights
- Greenhouse
- Cottage
- Double Pane Windows
- Corner Lot
- Shutters
- Dual Closets
About This Home
As of January 2025Whoa!! Seller offering $10,000 CREDIT towards 2/1 buydown or closing costs! Darling West Sedona capable AirBnB with great curb appeal. Pavers and fencing adorn the carport with a storage closet. Interior has bamboo floors & a brick fireplace that creates a warm and inviting atmosphere. The kitchen boasts of new appliances and plenty of natural light. You'll find a quaint guest bedroom with a picture window that adds to the cottage charm. The primary Bedroom is huge and possibly could be modified to be a 3-bedroom home. A large workout/ hangout room is not included in the square footage - Add a mini-split for heating and cooling if desired. The backyard of
Home Details
Home Type
- Single Family
Est. Annual Taxes
- $2,367
Year Built
- Built in 1977
Lot Details
- 7,405 Sq Ft Lot
- Dog Run
- Back Yard Fenced
- Corner Lot
- Landscaped with Trees
Parking
- 2 Parking Spaces
Home Design
- Cottage
- Stem Wall Foundation
- Wood Frame Construction
- Composition Shingle Roof
Interior Spaces
- 1,488 Sq Ft Home
- 1-Story Property
- Ceiling Fan
- Gas Fireplace
- Double Pane Windows
- Shutters
- Window Screens
- Family Room
- Combination Dining and Living Room
- Vinyl Plank Flooring
- Fire and Smoke Detector
Kitchen
- Electric Oven
- Microwave
- Dishwasher
- Disposal
Bedrooms and Bathrooms
- 2 Bedrooms
- Split Bedroom Floorplan
- Possible Extra Bedroom
- Dual Closets
- Walk-In Closet
- 3 Bathrooms
Laundry
- Laundry Room
- Dryer
- Washer
Outdoor Features
- Open Patio
- Greenhouse
- Shed
Utilities
- Refrigerated Cooling System
- Evaporated cooling system
- Private Water Source
- Natural Gas Water Heater
- Phone Available
- Cable TV Available
Community Details
- Coffee Pot Subdivision
Listing and Financial Details
- Assessor Parcel Number 40804087
Map
Home Values in the Area
Average Home Value in this Area
Property History
| Date | Event | Price | Change | Sq Ft Price |
|---|---|---|---|---|
| 01/23/2025 01/23/25 | Sold | $685,000 | -2.0% | $460 / Sq Ft |
| 12/27/2024 12/27/24 | Pending | -- | -- | -- |
| 11/25/2024 11/25/24 | For Sale | $699,000 | 0.0% | $470 / Sq Ft |
| 11/05/2024 11/05/24 | Pending | -- | -- | -- |
| 10/27/2024 10/27/24 | Price Changed | $699,000 | 0.0% | $470 / Sq Ft |
| 10/27/2024 10/27/24 | For Sale | $699,000 | -2.8% | $470 / Sq Ft |
| 10/22/2024 10/22/24 | Off Market | $719,000 | -- | -- |
| 09/15/2024 09/15/24 | Price Changed | $719,000 | -3.1% | $483 / Sq Ft |
| 06/29/2024 06/29/24 | For Sale | $742,000 | -- | $499 / Sq Ft |
Tax History
| Year | Tax Paid | Tax Assessment Tax Assessment Total Assessment is a certain percentage of the fair market value that is determined by local assessors to be the total taxable value of land and additions on the property. | Land | Improvement |
|---|---|---|---|---|
| 2024 | $2,428 | $50,572 | -- | -- |
| 2023 | $2,428 | $37,080 | $9,644 | $27,436 |
| 2022 | $2,321 | $28,849 | $7,319 | $21,530 |
| 2021 | $2,397 | $27,893 | $6,598 | $21,295 |
| 2020 | $2,396 | $0 | $0 | $0 |
| 2019 | $2,378 | $0 | $0 | $0 |
| 2018 | $2,261 | $0 | $0 | $0 |
| 2017 | $2,209 | $0 | $0 | $0 |
| 2016 | $2,166 | $0 | $0 | $0 |
| 2015 | $2,071 | $0 | $0 | $0 |
| 2014 | $1,949 | $0 | $0 | $0 |
Mortgage History
| Date | Status | Loan Amount | Loan Type |
|---|---|---|---|
| Open | $400,000 | New Conventional |
Deed History
| Date | Type | Sale Price | Title Company |
|---|---|---|---|
| Warranty Deed | $685,000 | Stewart Title & Trust Of Phoen | |
| Deed | -- | -- |
Similar Homes in Sedona, AZ
Source: Sedona Verde Valley Association of REALTORS®
MLS Number: 536497
APN: 408-04-087
- 160 Little Elf Dr
- 485 Mountain Shadows Dr
- 750 Mountain Shadows Dr
- 245 Pony Soldier Rd
- 145 Mogollon Dr
- 10 Last Wagon Dr
- 10 Last Wagon Dr Unit 88
- 280 Goodrow Ln
- 305 Mountain Shadows Dr
- 2250 E Mule Deer Rd
- 430 Last Wagon Dr
- 310 Mountain Shadows Dr Unit 89
- 310 Mountain Shadows Dr
- 260 Coffee Pot Dr Unit 17
- 245 Eagle Dancer Rd
- 2360 Buckboard Rd
- 5 Buckskin Ln
- 325 Arizona 89a
- 40 Mission Rd
- 1580 W State Route 89a
