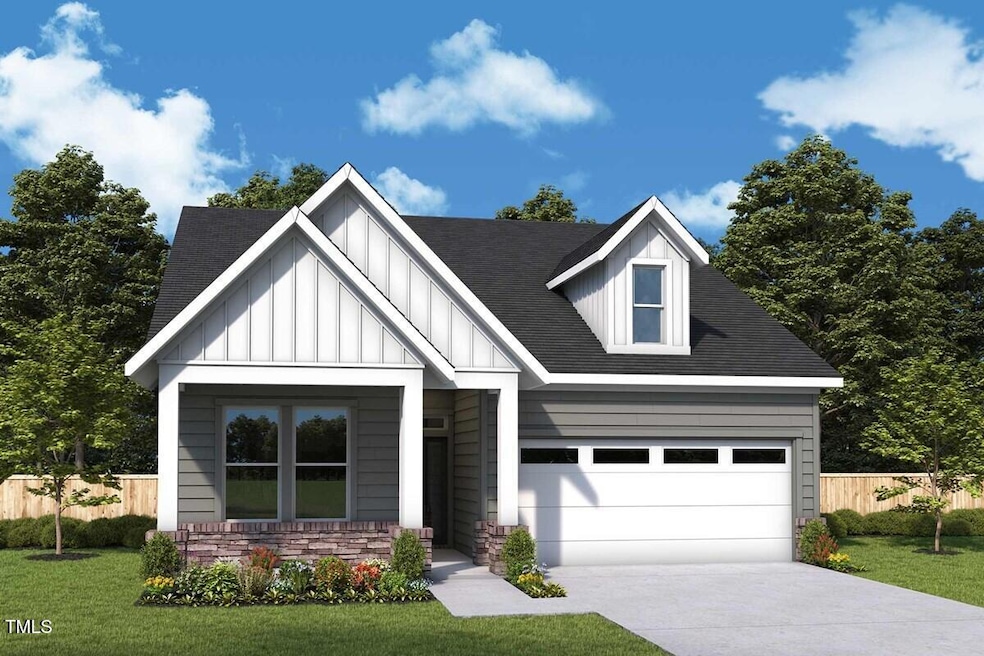
PENDING
NEW CONSTRUCTION
170 Aspen Ave Pittsboro, NC 27312
Estimated payment $4,032/month
Total Views
50
2
Beds
2
Baths
1,719
Sq Ft
$335
Price per Sq Ft
Highlights
- Fitness Center
- Senior Community
- Ranch Style House
- New Construction
- Clubhouse
- Quartz Countertops
About This Home
See On Site Broker - for comp purposes only
Home Details
Home Type
- Single Family
Year Built
- Built in 2025 | New Construction
HOA Fees
- $245 Monthly HOA Fees
Parking
- 2 Car Attached Garage
- Electric Vehicle Home Charger
- Front Facing Garage
- Garage Door Opener
- Private Driveway
Home Design
- Home is estimated to be completed on 3/22/25
- Ranch Style House
- Slab Foundation
- Architectural Shingle Roof
- HardiePlank Type
Interior Spaces
- 1,719 Sq Ft Home
- Wired For Data
- Smooth Ceilings
- Den
- Pull Down Stairs to Attic
Kitchen
- Built-In Oven
- Gas Cooktop
- Microwave
- Plumbed For Ice Maker
- Dishwasher
- Stainless Steel Appliances
- Kitchen Island
- Quartz Countertops
Flooring
- Carpet
- Tile
- Luxury Vinyl Tile
Bedrooms and Bathrooms
- 2 Bedrooms
- Walk-In Closet
- 2 Full Bathrooms
- Double Vanity
- Private Water Closet
- Bathtub with Shower
- Walk-in Shower
Eco-Friendly Details
- Energy-Efficient Lighting
- Energy-Efficient Thermostat
Outdoor Features
- Rain Gutters
- Rear Porch
Schools
- Perry Harrison Elementary School
- Horton Middle School
- Northwood High School
Utilities
- Forced Air Heating and Cooling System
- Heating System Uses Natural Gas
- Vented Exhaust Fan
- Electric Water Heater
- Water Purifier
Additional Features
- Accessible Doors
- 4,356 Sq Ft Lot
Listing and Financial Details
- Home warranty included in the sale of the property
- Assessor Parcel Number 0096885
Community Details
Overview
- Senior Community
- Association fees include ground maintenance, storm water maintenance
- Omega Association, Phone Number (919) 461-0102
- Encore Community
- Chatham Park Subdivision
Amenities
- Clubhouse
Recreation
- Fitness Center
- Community Pool
Map
Create a Home Valuation Report for This Property
The Home Valuation Report is an in-depth analysis detailing your home's value as well as a comparison with similar homes in the area
Home Values in the Area
Average Home Value in this Area
Property History
| Date | Event | Price | Change | Sq Ft Price |
|---|---|---|---|---|
| 03/22/2025 03/22/25 | Pending | -- | -- | -- |
| 03/22/2025 03/22/25 | For Sale | $576,310 | -- | $335 / Sq Ft |
Source: Doorify MLS
Similar Homes in Pittsboro, NC
Source: Doorify MLS
MLS Number: 10084202
Nearby Homes
- 170 Aspen Ave
- 108 Aspen Ave
- 431 Fieldstone Ln
- 405 Fieldstone Ln
- 40 Wabash St
- 67 Wabash St
- 75 Wabash St
- 90 Wabash St
- 175 Prospect Place
- 175 Prospect Place
- 175 Prospect Place
- 175 Prospect Place
- 175 Prospect Place
- 175 Prospect Place
- 175 Prospect Place
- 175 Prospect Place
- 175 Prospect Place
- 175 Prospect Place
- 175 Prospect Place
- 175 Prospect Place
