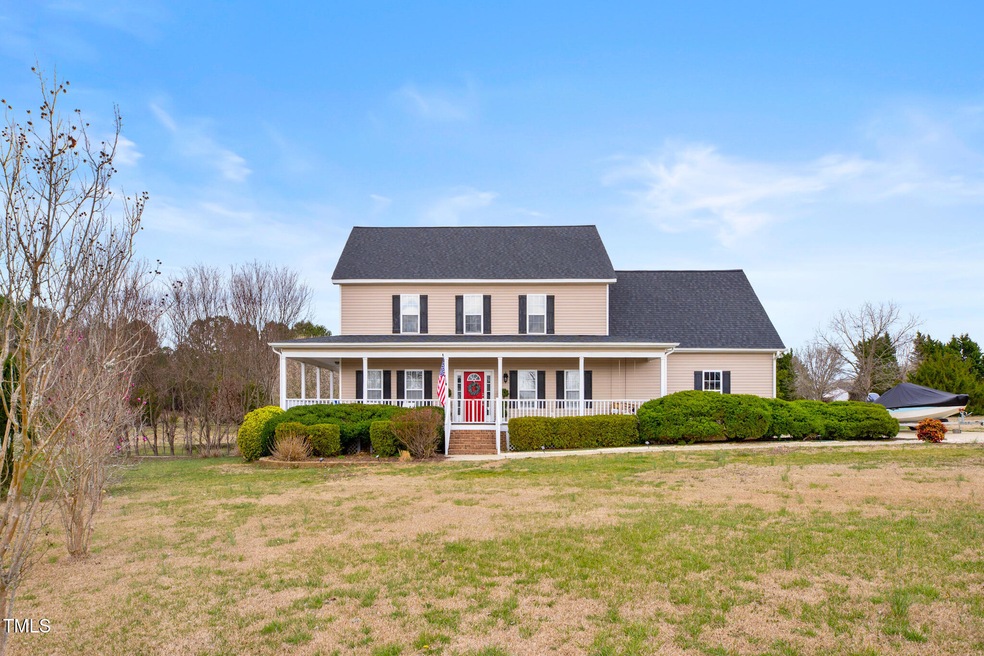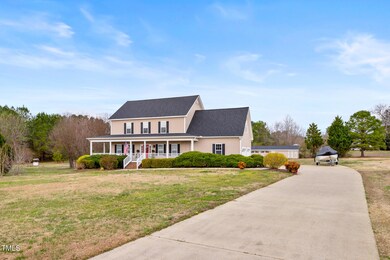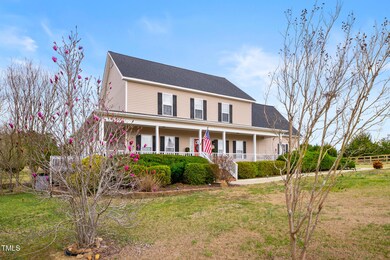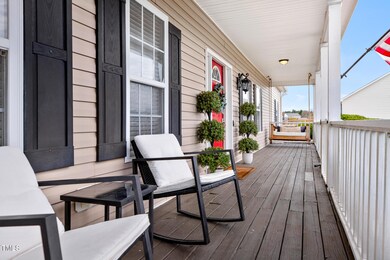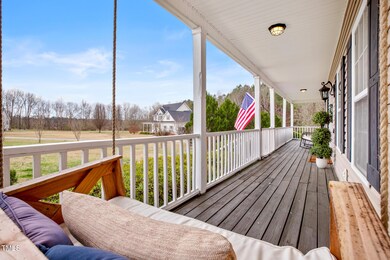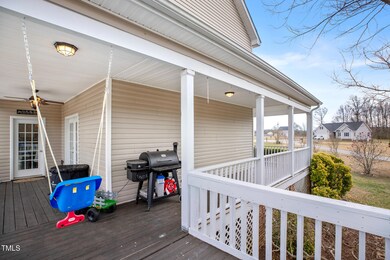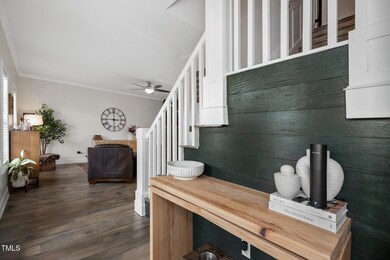
170 Blande Dr Kenly, NC 27542
O'Neals NeighborhoodEstimated payment $2,780/month
Highlights
- Horses Allowed On Property
- 5.16 Acre Lot
- Pond
- Finished Room Over Garage
- Deck
- Partially Wooded Lot
About This Home
On just over 5 acres, within an hour of Raleigh, 12 minutes to Flowers Plantation, this homestead comes complete with a 1680 sqft shop with built in work benches, a chicken coop, a pond, 2 deer stands, 1 deer blind, wrap around porch with porch swing and grilling deck, Large kitchen with granite countertops, stainless steel appliances, window over the sink with a view of the back yard, built in desk area and kitchen island! The garage is extra deep, perfect for large vehicles AND storage! The laundry room has updated tile and shelving. Roof, vanities, toilets, carpet, light fixtures, blinds, appliances and poured patio were new in 2022!
This lot is allowed to have horses. No HOA!
Home Details
Home Type
- Single Family
Est. Annual Taxes
- $2,558
Year Built
- Built in 2004
Lot Details
- 5.16 Acre Lot
- Cul-De-Sac
- Level Lot
- Cleared Lot
- Partially Wooded Lot
- Landscaped with Trees
- Garden
- Back Yard
Parking
- 2 Car Attached Garage
- Finished Room Over Garage
- Side Facing Garage
- Garage Door Opener
- 2 Open Parking Spaces
Home Design
- Farmhouse Style Home
- Permanent Foundation
- Architectural Shingle Roof
- Vinyl Siding
Interior Spaces
- 2,367 Sq Ft Home
- 2-Story Property
- Ceiling Fan
- Propane Fireplace
- Blinds
- Family Room with Fireplace
- Combination Kitchen and Dining Room
- Pull Down Stairs to Attic
Kitchen
- Eat-In Kitchen
- Self-Cleaning Oven
- Electric Range
- Microwave
- Dishwasher
- Stainless Steel Appliances
- Kitchen Island
- Granite Countertops
Flooring
- Carpet
- Ceramic Tile
- Luxury Vinyl Tile
Bedrooms and Bathrooms
- 3 Bedrooms
- Walk-In Closet
- Double Vanity
- Separate Shower in Primary Bathroom
Laundry
- Laundry Room
- Laundry on main level
Home Security
- Smart Thermostat
- Fire and Smoke Detector
Outdoor Features
- Pond
- Deck
- Patio
- Outdoor Storage
- Rain Gutters
- Wrap Around Porch
Schools
- Glendale-Kenly Elementary School
- N Johnston Middle School
- N Johnston High School
Horse Facilities and Amenities
- Horses Allowed On Property
Utilities
- Forced Air Heating and Cooling System
- Heat Pump System
- Well
- Septic Tank
- Septic System
Community Details
- No Home Owners Association
- Whitley Farms Subdivision
Listing and Financial Details
- Assessor Parcel Number 263800-59-1335
Map
Home Values in the Area
Average Home Value in this Area
Tax History
| Year | Tax Paid | Tax Assessment Tax Assessment Total Assessment is a certain percentage of the fair market value that is determined by local assessors to be the total taxable value of land and additions on the property. | Land | Improvement |
|---|---|---|---|---|
| 2024 | $2,228 | $275,010 | $53,740 | $221,270 |
| 2023 | $2,228 | $275,010 | $53,740 | $221,270 |
| 2022 | $2,338 | $275,010 | $53,740 | $221,270 |
| 2021 | $1,743 | $205,030 | $31,490 | $173,540 |
| 2020 | $1,763 | $205,030 | $31,490 | $173,540 |
| 2019 | $1,763 | $205,030 | $31,490 | $173,540 |
| 2018 | $1,704 | $193,630 | $34,880 | $158,750 |
| 2017 | $1,704 | $193,630 | $34,880 | $158,750 |
| 2016 | $1,704 | $193,630 | $34,880 | $158,750 |
| 2015 | $1,704 | $193,630 | $34,880 | $158,750 |
| 2014 | $1,704 | $193,630 | $34,880 | $158,750 |
Property History
| Date | Event | Price | Change | Sq Ft Price |
|---|---|---|---|---|
| 03/21/2025 03/21/25 | Pending | -- | -- | -- |
| 03/19/2025 03/19/25 | For Sale | $460,000 | +15.0% | $194 / Sq Ft |
| 12/14/2023 12/14/23 | Off Market | $399,900 | -- | -- |
| 12/17/2021 12/17/21 | Sold | $399,900 | 0.0% | $174 / Sq Ft |
| 11/07/2021 11/07/21 | Pending | -- | -- | -- |
| 11/01/2021 11/01/21 | Price Changed | $399,900 | -2.5% | $174 / Sq Ft |
| 10/21/2021 10/21/21 | For Sale | $410,000 | -- | $179 / Sq Ft |
Deed History
| Date | Type | Sale Price | Title Company |
|---|---|---|---|
| Warranty Deed | $400,000 | None Available | |
| Deed | $26,000 | -- | |
| Deed | -- | -- |
Mortgage History
| Date | Status | Loan Amount | Loan Type |
|---|---|---|---|
| Open | $409,097 | VA | |
| Previous Owner | $176,000 | New Conventional | |
| Previous Owner | $142,000 | New Conventional |
Similar Homes in Kenly, NC
Source: Doorify MLS
MLS Number: 10083222
APN: 03O04043M
- 158 Blande Dr
- 1647 Old Dam Rd
- 1430 Old Dam Rd
- 2905 Glendale Rd
- 3026 Shoeheel Rd
- 0 Shoeheel Rd
- 1170 Jerusalem Church Rd
- 11204 Old Beulah Rd
- 7698 Nc Highway 222 W
- 11226 Old Beulah Rd
- 107 Tee Dr
- 163 Royal Ave
- 30 Tee Dr
- 5397 Nc Highway 39
- 69 Tee Dr
- 192 Royal Ave
- 125 Tee Dr
- 152 Royal Ave
- 143 Royal Ave
- 56 Bailey-Boykin Rd
