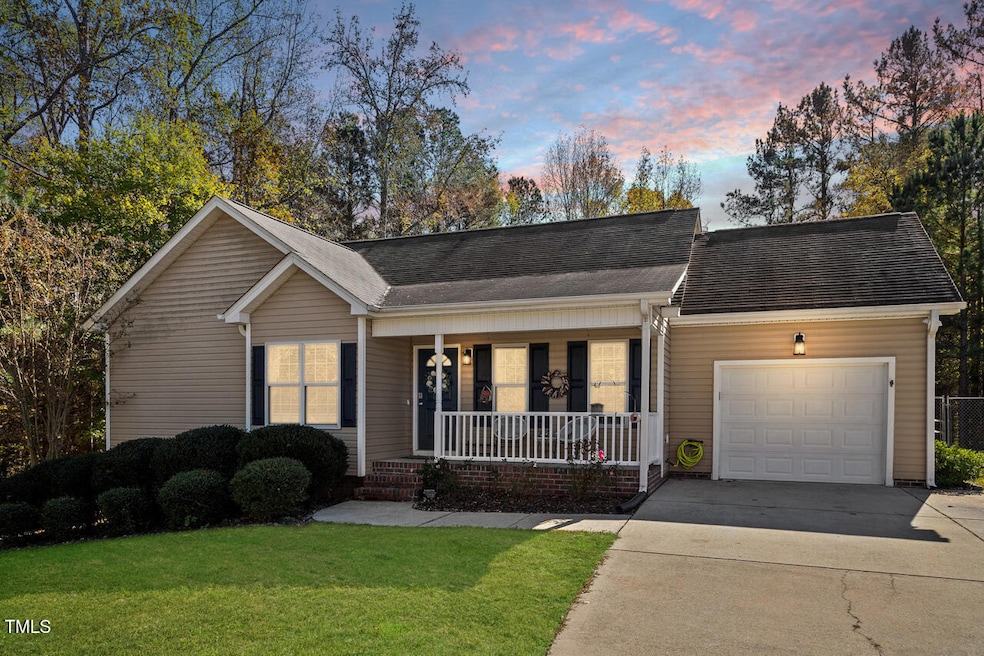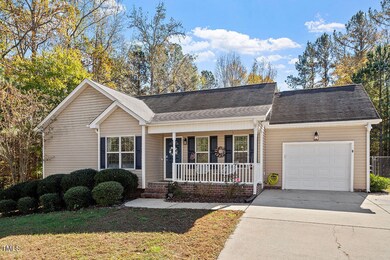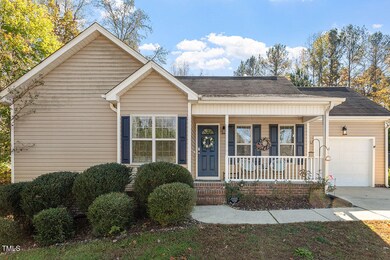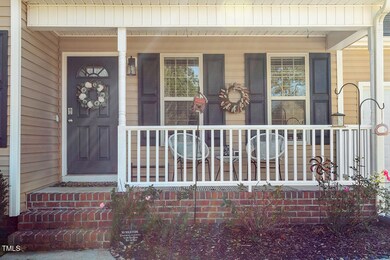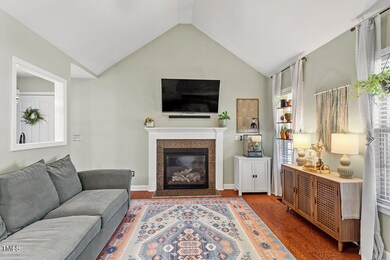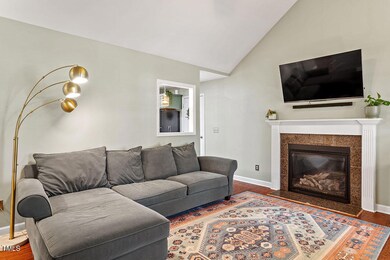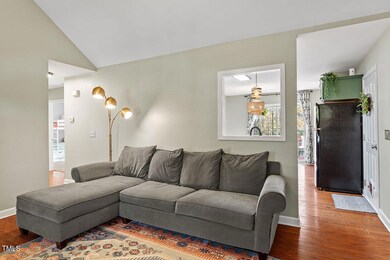
170 Broken Lance Dr Youngsville, NC 27596
Youngsville NeighborhoodHighlights
- View of Trees or Woods
- Vaulted Ceiling
- Wood Flooring
- Deck
- Transitional Architecture
- Granite Countertops
About This Home
As of February 2025Come find peaceful serenity at 170 Broken Lance! This crazy cute, one-story, 3 bedroom, 2 bath home is situated on over an acre at the end of a cul-de-sac! Some of the finest porch-sittin' awaits on the covered porch! A northern exposure provides lots of natural light throughout the day! Lovely hardwoods throughout most of the home with carpet in the two secondary bedrooms! A vaulted ceiling in the ample-sized living room makes it feel grander yet! The eat-in kitchen features granite and stainless, lovely painted cabinets, and easy access to the rear deck overlooking the amazing backyard- fully fenced- and perfect for those warmer summer days!! No more cold starts to the morning or rainy grocery hauls when your car is parked in the garage! When you're ready to retire to bed, the primary en suite offers a cozy retreat from your day. What could be better than all of this? How about no HOA and no city taxes?!? It's all here and it's all for you! Conveniently located to US-1, Wake Forest, and Raleigh!
Home Details
Home Type
- Single Family
Est. Annual Taxes
- $1,786
Year Built
- Built in 2010
Lot Details
- 1.11 Acre Lot
- Cul-De-Sac
- North Facing Home
- Dog Run
- Chain Link Fence
- Level Lot
- Cleared Lot
- Landscaped with Trees
- Garden
- Back Yard Fenced
Parking
- 1 Car Attached Garage
- Inside Entrance
- Parking Accessed On Kitchen Level
- Front Facing Garage
- Garage Door Opener
- Private Driveway
- On-Street Parking
Home Design
- Transitional Architecture
- Traditional Architecture
- Brick Foundation
- Combination Foundation
- Permanent Foundation
- Block Foundation
- Shingle Roof
- Vinyl Siding
Interior Spaces
- 1,183 Sq Ft Home
- 1-Story Property
- Smooth Ceilings
- Vaulted Ceiling
- Ceiling Fan
- Blinds
- Living Room
- Views of Woods
Kitchen
- Eat-In Kitchen
- Electric Range
- Microwave
- Plumbed For Ice Maker
- Dishwasher
- Stainless Steel Appliances
- Granite Countertops
Flooring
- Wood
- Carpet
- Tile
Bedrooms and Bathrooms
- 3 Bedrooms
- Walk-In Closet
- 2 Full Bathrooms
- Double Vanity
- Separate Shower in Primary Bathroom
- Soaking Tub
- Bathtub with Shower
Laundry
- Laundry in Hall
- Laundry on main level
Outdoor Features
- Deck
- Outdoor Storage
- Rain Gutters
- Front Porch
Schools
- Long Mill Elementary School
- Cedar Creek Middle School
- Franklinton High School
Utilities
- Central Heating and Cooling System
- Heating System Uses Propane
- Underground Utilities
- Propane
- Tankless Water Heater
- Septic Tank
- Septic System
- Cable TV Available
Community Details
- No Home Owners Association
- Pigeon Point Subdivision
Listing and Financial Details
- Assessor Parcel Number 038377
Map
Home Values in the Area
Average Home Value in this Area
Property History
| Date | Event | Price | Change | Sq Ft Price |
|---|---|---|---|---|
| 02/11/2025 02/11/25 | Sold | $310,000 | -3.1% | $262 / Sq Ft |
| 12/11/2024 12/11/24 | Pending | -- | -- | -- |
| 11/20/2024 11/20/24 | For Sale | $320,000 | -- | $270 / Sq Ft |
Tax History
| Year | Tax Paid | Tax Assessment Tax Assessment Total Assessment is a certain percentage of the fair market value that is determined by local assessors to be the total taxable value of land and additions on the property. | Land | Improvement |
|---|---|---|---|---|
| 2024 | $1,786 | $282,630 | $76,130 | $206,500 |
| 2023 | $1,644 | $174,180 | $34,500 | $139,680 |
| 2022 | $1,634 | $174,180 | $34,500 | $139,680 |
| 2021 | $1,641 | $174,180 | $34,500 | $139,680 |
| 2020 | $1,651 | $174,180 | $34,500 | $139,680 |
| 2019 | $1,641 | $174,180 | $34,500 | $139,680 |
| 2018 | $1,627 | $174,180 | $34,500 | $139,680 |
| 2017 | $1,417 | $137,160 | $30,000 | $107,160 |
| 2016 | $1,465 | $137,160 | $30,000 | $107,160 |
| 2015 | $1,465 | $137,160 | $30,000 | $107,160 |
| 2014 | $1,368 | $137,160 | $30,000 | $107,160 |
Mortgage History
| Date | Status | Loan Amount | Loan Type |
|---|---|---|---|
| Open | $313,131 | New Conventional | |
| Closed | $313,131 | New Conventional | |
| Previous Owner | $207,070 | New Conventional | |
| Previous Owner | $165,445 | VA | |
| Previous Owner | $135,000 | Purchase Money Mortgage | |
| Previous Owner | $145,918 | New Conventional | |
| Previous Owner | $142,830 | New Conventional | |
| Previous Owner | $109,600 | Construction |
Deed History
| Date | Type | Sale Price | Title Company |
|---|---|---|---|
| Warranty Deed | $310,000 | None Listed On Document | |
| Warranty Deed | $310,000 | None Listed On Document | |
| Warranty Deed | $205,000 | None Available | |
| Warranty Deed | $178,000 | None Available | |
| Trustee Deed | $135,000 | None Available | |
| Warranty Deed | $143,000 | None Available | |
| Warranty Deed | $138,000 | None Available | |
| Warranty Deed | $20,000 | None Available | |
| Deed | $1,042,500 | -- |
Similar Homes in Youngsville, NC
Source: Doorify MLS
MLS Number: 10064094
APN: 038377
- 105 Beaver Ridge Dr
- 110 Sawtooth Oak Ln
- 60 Sawtooth Oak Ln
- 50 Sawtooth Oak Ln
- 55 Sawtooth Oak Ln
- 129 Bridges Ln
- 45 Slippery Elm Rd
- 75 Bald Cypress Ln
- 120 Kerigon Ln
- 190 Alcock Ln
- 100 Slippery Elm Rd
- 95 Hornbeam Rd
- 375 Alcock Ln
- 132 Waiters Way
- 440 Stephens Way
- 108 New Castle Ct
- 350 Stephens Way
- 101 Madeline Ct
- 2023 Wiggins Village Dr
- 2025 Wiggins Village Dr
