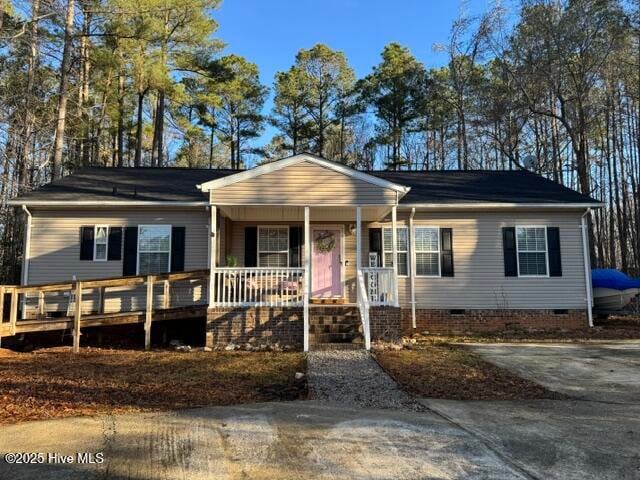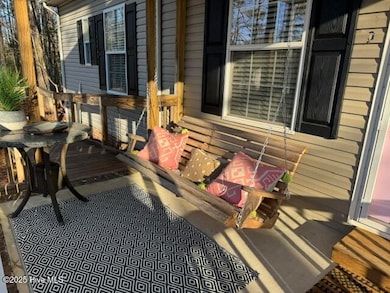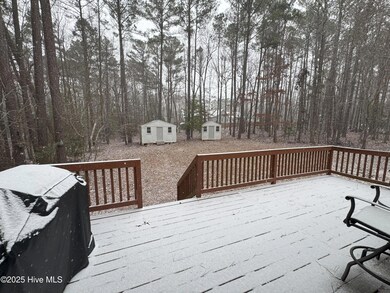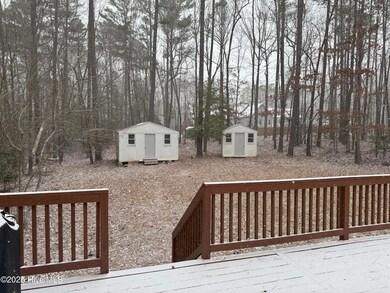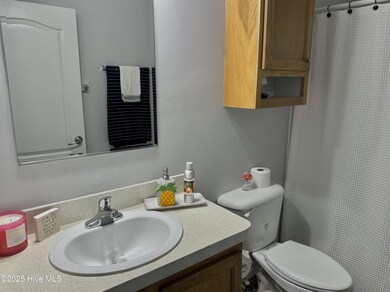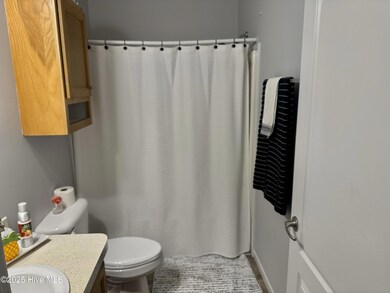
170 Buckaroo Dr Louisburg, NC 27549
Youngsville NeighborhoodEstimated payment $1,795/month
Highlights
- Gated Community
- Community Pool
- Circular Driveway
- Deck
- Tennis Courts
- Accessible Approach with Ramp
About This Home
Beautiful updated home in the popular Lake Royale subdivision. Home is freshly painted. New roof installed February 2025. New HVAC installed in 2023. This one story home is an excellent starter home for young family or a great home for a downsizing retiring couple. Lake Royale has amenities for every age level. Lake Royalle is just a few minutes to Bunn, NC, and only a few more minutes to Raleigh. Homes here sell very fast, so you should respond quickly to this listing, especially at this pricepoint.
Home Details
Home Type
- Single Family
Est. Annual Taxes
- $1,347
Year Built
- Built in 2004
Lot Details
- 0.34 Acre Lot
- Lot Dimensions are 75x200
- Property fronts a private road
- Property is zoned FCO R-30
HOA Fees
- $95 Monthly HOA Fees
Home Design
- Brick Foundation
- Wood Frame Construction
- Architectural Shingle Roof
- Vinyl Siding
- Stick Built Home
Interior Spaces
- 1,452 Sq Ft Home
- 1-Story Property
- Ceiling Fan
- Combination Dining and Living Room
- Crawl Space
- Stove
Bedrooms and Bathrooms
- 3 Bedrooms
Laundry
- Laundry in Kitchen
- Washer and Dryer Hookup
Parking
- Circular Driveway
- Paved Parking
Accessible Home Design
- Accessible Approach with Ramp
Outdoor Features
- Deck
- Shed
Schools
- Bunn Elementary And Middle School
- Bunn High School
Utilities
- Forced Air Heating and Cooling System
- Heat Pump System
- Electric Water Heater
- On Site Septic
- Septic Tank
Listing and Financial Details
- Tax Lot 1960
- Assessor Parcel Number 019141
Community Details
Overview
- Lake Royale Poa, Phone Number (252) 220-9335
- Lake Royale Subdivision
Recreation
- Tennis Courts
- Community Pool
Security
- Gated Community
Map
Home Values in the Area
Average Home Value in this Area
Tax History
| Year | Tax Paid | Tax Assessment Tax Assessment Total Assessment is a certain percentage of the fair market value that is determined by local assessors to be the total taxable value of land and additions on the property. | Land | Improvement |
|---|---|---|---|---|
| 2024 | $1,347 | $220,870 | $45,000 | $175,870 |
| 2023 | $1,126 | $118,100 | $13,440 | $104,660 |
| 2022 | $1,116 | $118,100 | $13,440 | $104,660 |
| 2021 | $1,127 | $118,100 | $13,440 | $104,660 |
| 2020 | $1,134 | $118,100 | $13,440 | $104,660 |
| 2019 | $1,114 | $118,100 | $13,440 | $104,660 |
| 2018 | $1,110 | $118,100 | $13,440 | $104,660 |
| 2017 | $1,107 | $107,220 | $12,000 | $95,220 |
| 2016 | $1,144 | $107,220 | $12,000 | $95,220 |
| 2015 | $1,144 | $107,220 | $12,000 | $95,220 |
| 2014 | $1,063 | $107,220 | $12,000 | $95,220 |
Property History
| Date | Event | Price | Change | Sq Ft Price |
|---|---|---|---|---|
| 03/27/2025 03/27/25 | For Sale | $265,000 | -7.0% | $187 / Sq Ft |
| 02/20/2025 02/20/25 | For Sale | $285,000 | +32.7% | $196 / Sq Ft |
| 12/14/2023 12/14/23 | Off Market | $214,720 | -- | -- |
| 12/14/2023 12/14/23 | Off Market | $210,000 | -- | -- |
| 04/21/2023 04/21/23 | Sold | $214,720 | -2.4% | $148 / Sq Ft |
| 03/05/2023 03/05/23 | Pending | -- | -- | -- |
| 03/04/2023 03/04/23 | For Sale | $220,000 | +4.8% | $152 / Sq Ft |
| 06/15/2022 06/15/22 | Sold | $210,000 | 0.0% | $145 / Sq Ft |
| 05/14/2022 05/14/22 | Pending | -- | -- | -- |
| 05/04/2022 05/04/22 | Price Changed | $210,000 | -8.7% | $145 / Sq Ft |
| 04/29/2022 04/29/22 | Price Changed | $230,000 | -4.2% | $158 / Sq Ft |
| 04/23/2022 04/23/22 | Price Changed | $240,000 | -4.0% | $165 / Sq Ft |
| 04/17/2022 04/17/22 | For Sale | $250,000 | -- | $172 / Sq Ft |
Deed History
| Date | Type | Sale Price | Title Company |
|---|---|---|---|
| Warranty Deed | $215,000 | None Listed On Document | |
| Warranty Deed | $210,000 | Sizemore & Adams Pa | |
| Deed | $6,000 | -- |
Mortgage History
| Date | Status | Loan Amount | Loan Type |
|---|---|---|---|
| Open | $210,830 | FHA | |
| Previous Owner | $0 | New Conventional |
Similar Homes in Louisburg, NC
Source: Hive MLS
MLS Number: 100489910
APN: 019141
- 153 Shaman Dr
- 114 Shaman Dr
- 120 Sequoia Dr
- 112 Rawhide Dr
- 257 Rawhide Dr
- 248 Rawhide Dr
- 212 Rawhide Dr
- 148 Buckaroo Dr
- 137 Buckaroo Dr
- 143 Rawhide Dr
- 200 Rawhide Dr
- 1119 Sagamore Dr
- 251 Sequoia Dr
- 100 Sequoia Dr Unit 2387
- 235 Sequoia Dr
- 244 Sequoia Dr
- 240 Sequoia Dr
- 219 Sequoia Dr
- 242 Sequoia Dr
- 104 Chuckwagon Dr
