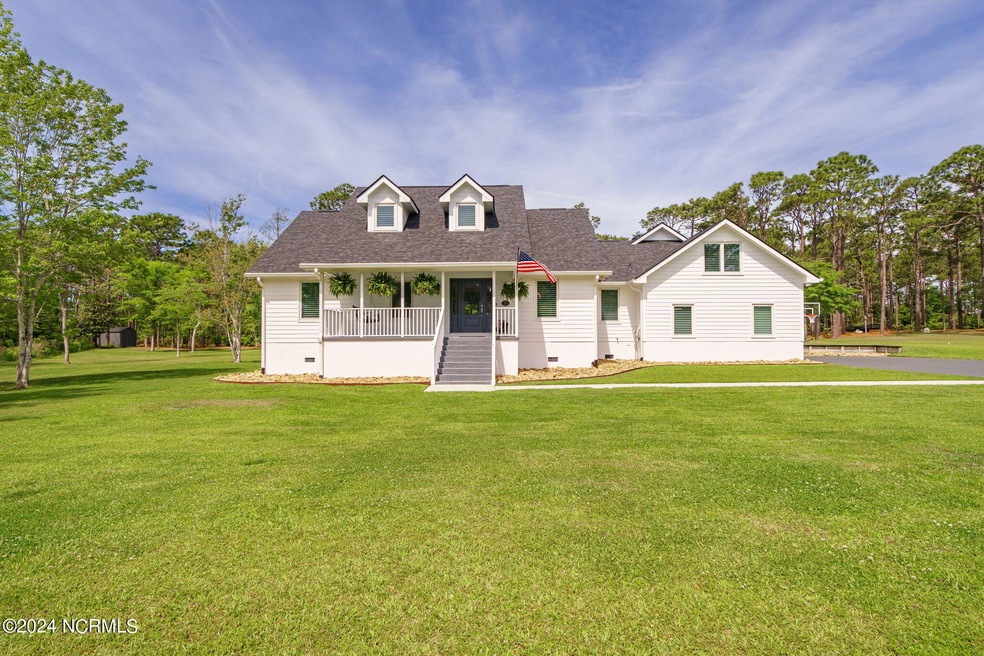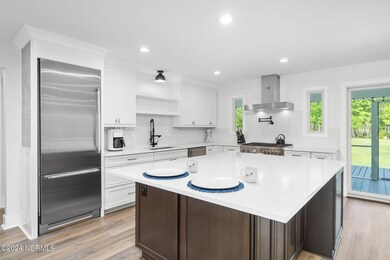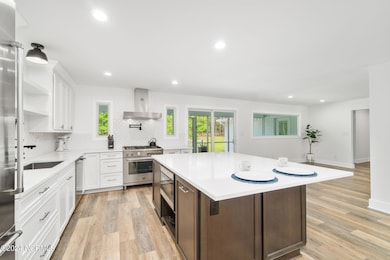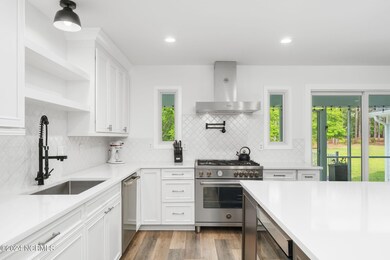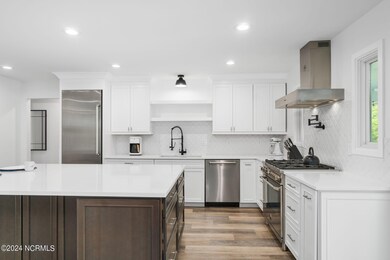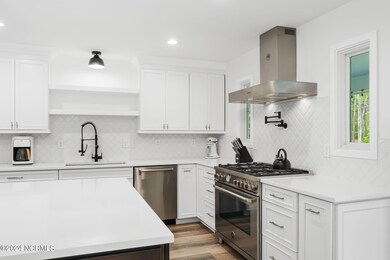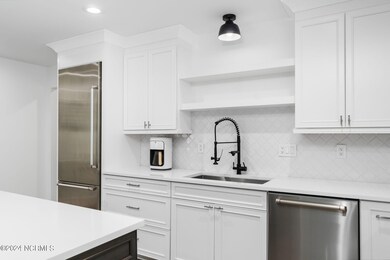
170 Deep Bay Dr Newport, NC 28570
Highlights
- Water Access
- Pond View
- Main Floor Primary Bedroom
- Bogue Sound Elementary School Rated A-
- Deck
- Enclosed patio or porch
About This Home
As of September 2024Coastal Elegance Meets Modern Luxury. Immaculate home on PRIVATE 1.56-ACRE property in waterfront community. Seasonal water views of the sound to Indian Beach. This breathtaking estate was meticulously transformed in 2022, adding 500 sq ft of living space and a third full bathroom. NEW Andersen Windows, NEW Owens Corning roof, COREtec LVP flooring, luxury carpeting, and much more. Enter into an open-concept sanctuary with sunlight streaming through new DP-50 picture windows dressed in custom plantation shutters. Quartz countertops adorn every surface, from the gourmet kitchen to all bathrooms and laundry. For the culinary aficionado, the kitchen unveils state-of-the-art Bertazzoni appliances with a 5-burner gas range and an expansive eat-in island flanked by custom cabinetry. Everycorner is a testament to meticulous design: The open layout feels both spacious & intimate with customlighting, gas fireplace, Smart Home System with environmental, entertainment, and security controls atyour fingertips. This environmentally conscious home is equipped with low water flow, energy-efficient appliances, and a whole-home water purification system. The primary suite, a haven of relaxation, features an indulgent ensuite with two walk-in closets, custom vanities, a free-standing bubble tub, and a large walk-in shower. Two distinctive flex spaces reside upstairs: one includes a spa-like ensuite and the other has a charming, cozy reading nook, making guests feel like they're in a boutique hotel. Bathrooms are innovatively equipped with touch-activated-lighted mirrors and spacious bathing rooms. An expansive screened-in porch, deck, over-sized hardscaped patio, and privately wooded outdoors with fire pit over-looking the lily-filled pond complete the experience. In an award-winning school district and walking distance to the Nature School at Camp Albemarle, fabulous private elementary-middle school. It's not just a house, it's a backdrop to countless memories. Welcome Home
Home Details
Home Type
- Single Family
Est. Annual Taxes
- $1,672
Year Built
- Built in 1996
Lot Details
- 1.56 Acre Lot
- Property fronts a private road
- Open Lot
HOA Fees
- $21 Monthly HOA Fees
Home Design
- Wood Frame Construction
- Architectural Shingle Roof
- Stick Built Home
Interior Spaces
- 3,125 Sq Ft Home
- 2-Story Property
- Ceiling Fan
- Gas Log Fireplace
- Double Pane Windows
- Formal Dining Room
- Pond Views
- Laundry Room
Kitchen
- Gas Oven
- Built-In Microwave
- Ice Maker
- Dishwasher
- ENERGY STAR Qualified Appliances
- Kitchen Island
Flooring
- Carpet
- Luxury Vinyl Plank Tile
Bedrooms and Bathrooms
- 3 Bedrooms
- Primary Bedroom on Main
- Walk-In Closet
- 3 Full Bathrooms
- Low Flow Toliet
- Walk-in Shower
Attic
- Attic Fan
- Attic Floors
- Storage In Attic
- Attic Access Panel
Basement
- Sump Pump
- Crawl Space
Home Security
- Home Security System
- Fire and Smoke Detector
Parking
- 2 Car Attached Garage
- Driveway
Eco-Friendly Details
- Energy-Efficient HVAC
Outdoor Features
- Water Access
- Deck
- Enclosed patio or porch
- Shed
Utilities
- Heating System Uses Propane
- Heat Pump System
- Propane
- Electric Water Heater
- Water Softener
- Fuel Tank
- On Site Septic
- Septic Tank
Listing and Financial Details
- Assessor Parcel Number 633603426954000
Community Details
Overview
- Deep Bay HOA, Phone Number (252) 723-7923
- Deep Bay Subdivision
- Maintained Community
Security
- Security Lighting
Map
Home Values in the Area
Average Home Value in this Area
Property History
| Date | Event | Price | Change | Sq Ft Price |
|---|---|---|---|---|
| 09/12/2024 09/12/24 | Sold | $810,000 | +1.3% | $259 / Sq Ft |
| 07/15/2024 07/15/24 | Pending | -- | -- | -- |
| 07/07/2024 07/07/24 | Price Changed | $800,000 | -3.0% | $256 / Sq Ft |
| 06/07/2024 06/07/24 | Price Changed | $825,000 | -2.9% | $264 / Sq Ft |
| 05/21/2024 05/21/24 | Price Changed | $850,000 | -4.0% | $272 / Sq Ft |
| 05/09/2024 05/09/24 | For Sale | $885,000 | +136.0% | $283 / Sq Ft |
| 07/01/2021 07/01/21 | Sold | $375,000 | -6.2% | $139 / Sq Ft |
| 05/17/2021 05/17/21 | Pending | -- | -- | -- |
| 05/07/2021 05/07/21 | Price Changed | $399,900 | -2.4% | $148 / Sq Ft |
| 04/26/2021 04/26/21 | Price Changed | $409,900 | -1.2% | $152 / Sq Ft |
| 04/05/2021 04/05/21 | Price Changed | $414,900 | -1.2% | $153 / Sq Ft |
| 12/22/2020 12/22/20 | Price Changed | $419,900 | -1.2% | $155 / Sq Ft |
| 11/15/2019 11/15/19 | For Sale | $424,900 | -- | $157 / Sq Ft |
Tax History
| Year | Tax Paid | Tax Assessment Tax Assessment Total Assessment is a certain percentage of the fair market value that is determined by local assessors to be the total taxable value of land and additions on the property. | Land | Improvement |
|---|---|---|---|---|
| 2024 | $1,672 | $340,927 | $84,436 | $256,491 |
| 2023 | $1,672 | $340,927 | $84,436 | $256,491 |
| 2022 | $1,381 | $281,226 | $84,436 | $196,790 |
| 2021 | $1,325 | $281,226 | $84,436 | $196,790 |
| 2020 | $1,333 | $281,226 | $84,436 | $196,790 |
| 2019 | $1,310 | $289,646 | $84,436 | $205,210 |
| 2017 | $1,310 | $289,646 | $84,436 | $205,210 |
| 2016 | $1,310 | $289,646 | $84,436 | $205,210 |
| 2015 | $1,223 | $289,646 | $84,436 | $205,210 |
| 2014 | $1,251 | $297,407 | $75,525 | $221,882 |
Mortgage History
| Date | Status | Loan Amount | Loan Type |
|---|---|---|---|
| Open | $728,000 | New Conventional | |
| Previous Owner | $90,581 | Credit Line Revolving | |
| Previous Owner | $647,200 | VA | |
| Previous Owner | $375,000 | VA | |
| Previous Owner | $155,000 | New Conventional | |
| Previous Owner | $97,500 | Unknown | |
| Previous Owner | $80,000 | Credit Line Revolving |
Deed History
| Date | Type | Sale Price | Title Company |
|---|---|---|---|
| Warranty Deed | $310,000 | None Listed On Document | |
| Warranty Deed | $375,000 | None Available |
Similar Homes in Newport, NC
Source: Hive MLS
MLS Number: 100442958
APN: 6336.03.42.6954000
- 234 Deep Bay Dr
- 233 Deep Bay Dr
- 136 Hibbs Road Extension
- 104 Gales
- 120 Sound Blvd
- 312 Murdoch Rd
- 462 Eagle Rd
- 281 Bay Run
- 114 Bluewater Cir
- 265 Bay Run
- 305 Somerset Way
- 111 Whitewater Cove
- 120 Bogue Sound Dr
- 145 Alston Ave
- 107 Paradise Ln
- 108 Eudora Dr
- 101 Eudora
- 110 Soundview Dr
- 123 Canton St
- 203 E Southwinds Dr
