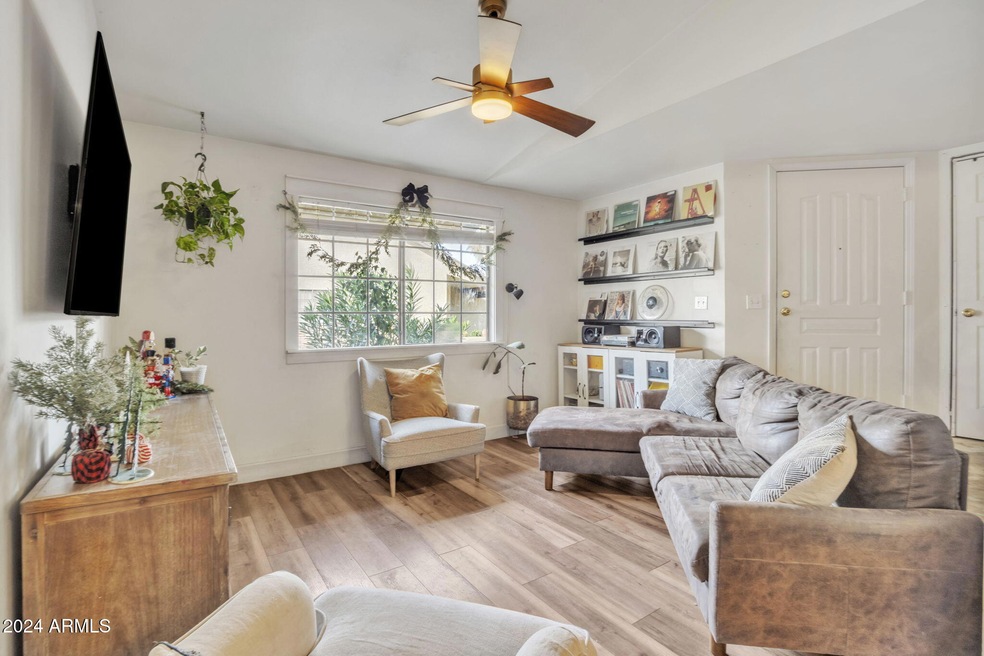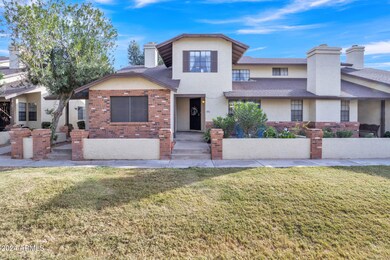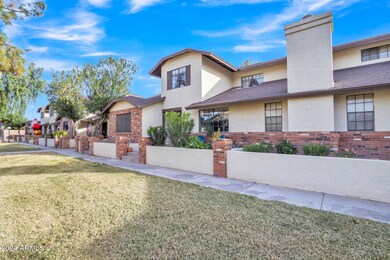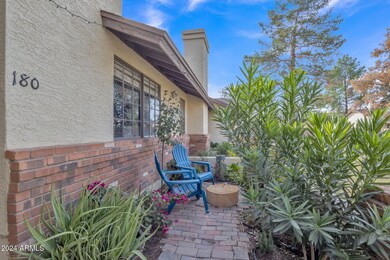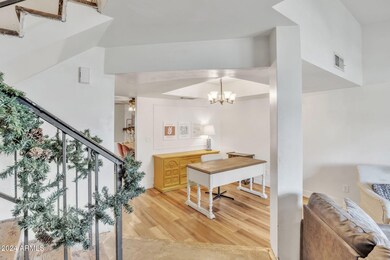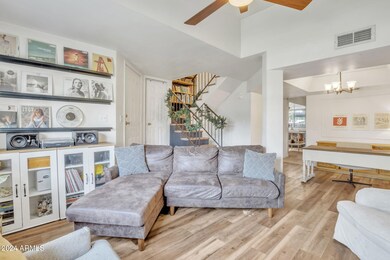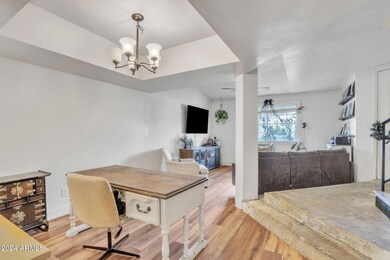
170 E Guadalupe Rd Unit 180 Gilbert, AZ 85234
Northwest Gilbert NeighborhoodHighlights
- Vaulted Ceiling
- Santa Barbara Architecture
- Heated Community Pool
- Neely Traditional Academy Rated A
- Private Yard
- Covered patio or porch
About This Home
As of April 2025Charming 3 bedroom, 2.5 bathroom, 1,430sf Breckenridge Townhome in the heart of Gilbert! Just minutes from Downtown Gilbert's dining, shopping, and entertainment, this two-story townhouse is located in a peaceful neighborhood with a community pool, spa, and a lush greenbelt just steps from your private courtyard. The spacious great room flows into the dining area and open kitchen, offering natural light and a chance to create your dream culinary space. A half bath and a cozy patio are perfect for guests and outdoor relaxation. Upstairs, the primary suite offers an ensuite bath and ample closet space, while two additional bedrooms and a second full bath provide flexible floorplan for guests, hobbies or additional space to work from home. With its welcoming community, exceptional, schools.. and easy freeway access, this competitively priced home with a few remaining projects to add your personal touch to - won't last long.
Last Buyer's Agent
Non-MLS Agent
Non-MLS Office
Townhouse Details
Home Type
- Townhome
Est. Annual Taxes
- $782
Year Built
- Built in 1987
Lot Details
- 1,198 Sq Ft Lot
- Desert faces the front of the property
- Two or More Common Walls
- Block Wall Fence
- Private Yard
HOA Fees
- $185 Monthly HOA Fees
Home Design
- Santa Barbara Architecture
- Wood Frame Construction
- Composition Roof
- Stucco
Interior Spaces
- 1,430 Sq Ft Home
- 2-Story Property
- Vaulted Ceiling
- Ceiling Fan
- Solar Screens
- Living Room with Fireplace
Kitchen
- Kitchen Updated in 2024
- Eat-In Kitchen
- Laminate Countertops
Flooring
- Floors Updated in 2024
- Concrete
- Tile
- Vinyl
Bedrooms and Bathrooms
- 3 Bedrooms
- Remodeled Bathroom
- 2.5 Bathrooms
- Dual Vanity Sinks in Primary Bathroom
Parking
- 2 Carport Spaces
- Assigned Parking
Outdoor Features
- Covered patio or porch
- Outdoor Storage
Location
- Property is near a bus stop
Schools
- Burk Elementary School
- South Valley Jr. High Middle School
- Gilbert Classical Academy High School
Utilities
- Refrigerated Cooling System
- Heating Available
- High Speed Internet
- Cable TV Available
Listing and Financial Details
- Home warranty included in the sale of the property
- Tax Lot 180
- Assessor Parcel Number 304-95-328
Community Details
Overview
- Association fees include roof repair, insurance, ground maintenance, street maintenance, front yard maint, trash, roof replacement, maintenance exterior
- Breckenridge Townhom Association, Phone Number (480) 820-1519
- Breckenridge Townhomes Lt 1 182 Com Area Prv Dr Subdivision
- FHA/VA Approved Complex
Recreation
- Heated Community Pool
- Community Spa
- Bike Trail
Map
Home Values in the Area
Average Home Value in this Area
Property History
| Date | Event | Price | Change | Sq Ft Price |
|---|---|---|---|---|
| 04/18/2025 04/18/25 | Sold | $385,000 | -3.5% | $269 / Sq Ft |
| 03/23/2025 03/23/25 | For Sale | $399,000 | +40.2% | $279 / Sq Ft |
| 01/17/2025 01/17/25 | Sold | $284,500 | -23.1% | $199 / Sq Ft |
| 12/23/2024 12/23/24 | Pending | -- | -- | -- |
| 12/13/2024 12/13/24 | For Sale | $370,000 | -- | $259 / Sq Ft |
Tax History
| Year | Tax Paid | Tax Assessment Tax Assessment Total Assessment is a certain percentage of the fair market value that is determined by local assessors to be the total taxable value of land and additions on the property. | Land | Improvement |
|---|---|---|---|---|
| 2025 | $782 | $10,818 | -- | -- |
| 2024 | $788 | $10,303 | -- | -- |
| 2023 | $788 | $24,600 | $4,920 | $19,680 |
| 2022 | $765 | $19,610 | $3,920 | $15,690 |
| 2021 | $956 | $18,110 | $3,620 | $14,490 |
| 2020 | $942 | $16,300 | $3,260 | $13,040 |
| 2019 | $875 | $14,660 | $2,930 | $11,730 |
| 2018 | $851 | $13,570 | $2,710 | $10,860 |
| 2017 | $823 | $11,950 | $2,390 | $9,560 |
| 2016 | $844 | $11,320 | $2,260 | $9,060 |
| 2015 | $770 | $10,060 | $2,010 | $8,050 |
Mortgage History
| Date | Status | Loan Amount | Loan Type |
|---|---|---|---|
| Open | $288,000 | New Conventional | |
| Previous Owner | $284,500 | New Conventional | |
| Previous Owner | $214,776 | FHA | |
| Previous Owner | $120,000 | New Conventional | |
| Previous Owner | $50,000 | Credit Line Revolving |
Deed History
| Date | Type | Sale Price | Title Company |
|---|---|---|---|
| Warranty Deed | $385,000 | Navi Title Agency | |
| Warranty Deed | $385,000 | Navi Title Agency | |
| Warranty Deed | $284,500 | Fidelity National Title Agency | |
| Warranty Deed | $284,500 | Fidelity National Title Agency | |
| Warranty Deed | $260,000 | Amrock Llc | |
| Warranty Deed | $260,000 | Amrock Llc | |
| Interfamily Deed Transfer | -- | First American Title Ins Co | |
| Warranty Deed | $160,000 | First American Title Ins Co | |
| Interfamily Deed Transfer | -- | First American Title Ins Co | |
| Warranty Deed | $160,000 | First American Title Ins Co | |
| Cash Sale Deed | $66,465 | Stewart Title & Trust Of Pho | |
| Cash Sale Deed | $66,465 | Stewart Title & Trust Of Pho | |
| Interfamily Deed Transfer | -- | Stewart Title & Trust Of Pho | |
| Interfamily Deed Transfer | -- | Stewart Title & Trust Of Pho | |
| Corporate Deed | -- | Accommodation | |
| Trustee Deed | $66,150 | Accommodation | |
| Corporate Deed | -- | Accommodation | |
| Trustee Deed | $66,150 | Accommodation | |
| Interfamily Deed Transfer | -- | Security Title Agency Inc | |
| Interfamily Deed Transfer | -- | Security Title Agency Inc | |
| Interfamily Deed Transfer | -- | Equity Title Agency Inc | |
| Interfamily Deed Transfer | -- | Equity Title Agency Inc | |
| Interfamily Deed Transfer | -- | Equity Title Agency Inc | |
| Warranty Deed | $110,000 | Equity Title Agency Inc | |
| Interfamily Deed Transfer | -- | Equity Title Agency Inc | |
| Warranty Deed | $110,000 | Equity Title Agency Inc | |
| Interfamily Deed Transfer | -- | Old Republic Title Agency | |
| Warranty Deed | $103,000 | Old Republic Title Agency | |
| Interfamily Deed Transfer | -- | Old Republic Title Agency | |
| Warranty Deed | $103,000 | Old Republic Title Agency | |
| Warranty Deed | $83,500 | Security Title Agency | |
| Warranty Deed | $83,500 | Security Title Agency |
Similar Homes in Gilbert, AZ
Source: Arizona Regional Multiple Listing Service (ARMLS)
MLS Number: 6793921
APN: 304-95-328
- 170 E Guadalupe Rd Unit 154
- 170 E Guadalupe Rd Unit 152
- 170 E Guadalupe Rd Unit 14
- 250 E Barbarita Ave
- 635 N Yale Dr
- 240 W Juniper Ave Unit 1116
- 240 W Juniper Ave Unit 1053
- 240 W Juniper Ave Unit 1146
- 441 E Encinas Ave
- 421 E San Angelo Ave
- 702 N Evergreen St
- 500 E Encinas Ave
- 250 W Juniper Ave Unit 22
- 250 W Juniper Ave Unit 56
- 246 E Hemlock Ave
- 232 W San Angelo St
- 332 E Houston Ave
- 142 E Hearne Way
- 453 N Alder Ct Unit 116
- 310 W Aspen Ave
