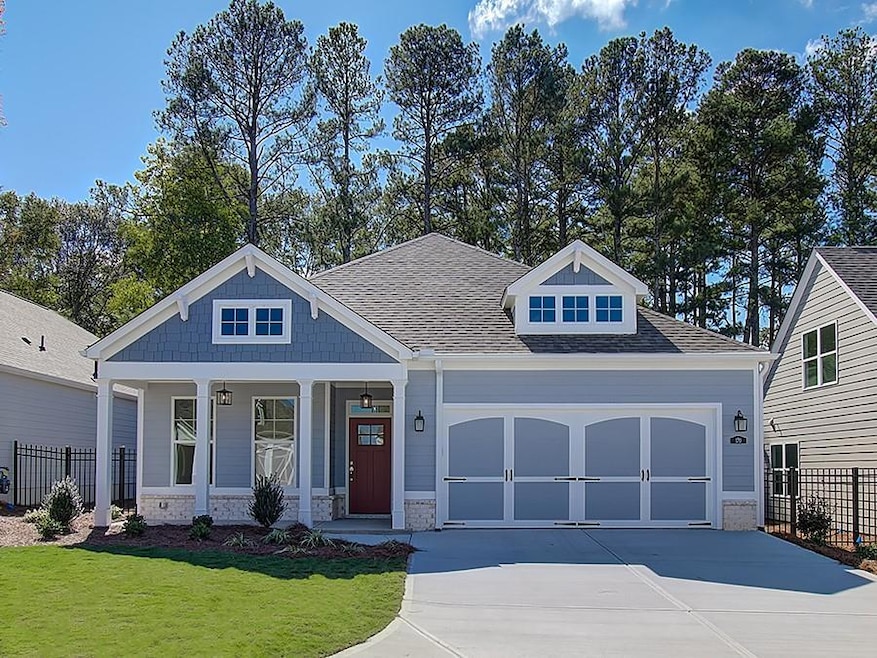MOVE IN READY!! The NEWBERRY ranch floorplan has everything you want and need, from the welcoming front porch and foyer, through the well thought out kitchen with oversized skylight for lots of natural light. Large island kitchen opens to the formal Dining area and Great Room. The study is perfect for an office, TV room, or sitting room. Continue into the large, naturally lighted Owner's Suite and Owner's Bath that includes walk-in shower with bench seat. The large side porch is the perfect touch to enjoy the outdoors. Second Floor Bonus/3rd Bedroom with Full Bath and Storage. Just SOME of the Standard Features are - Step free access and wide doorways, levered door handles, casing trim; base molding, pendant lights, garbage disposal, ceiling fans, LVP flooring, painted and trimmed garage, insulated garage door w/openers. HOA maintains landscape plus irrigation! Echols Farm, a gated, 55+ community features one-of-a-kind Amenities sit overlooking Echols Pond and include a scenic walking path, two-story clubhouse, event barn with cyber café, maker’s space for creative projects, 2 bocce ball courts and 3 pickleball courts. Experience how inspired design, thoughtful architecture, enriching amenities and vibrant people in our 55+ Active Adult communities can enhance your lifestyle. For more information and to tour the community, please visit us at Echols
Farm. Windsong Properties, winner of the 2024 Guildmaster Award from GuildQuality for exceptional customer satisfaction in the residential construction industry. FINAL HOMES IN PHASE 3! Hours: Tuesday - Saturday: 10:00 AM to 5:00 PM and Sunday & Monday: Closed.

