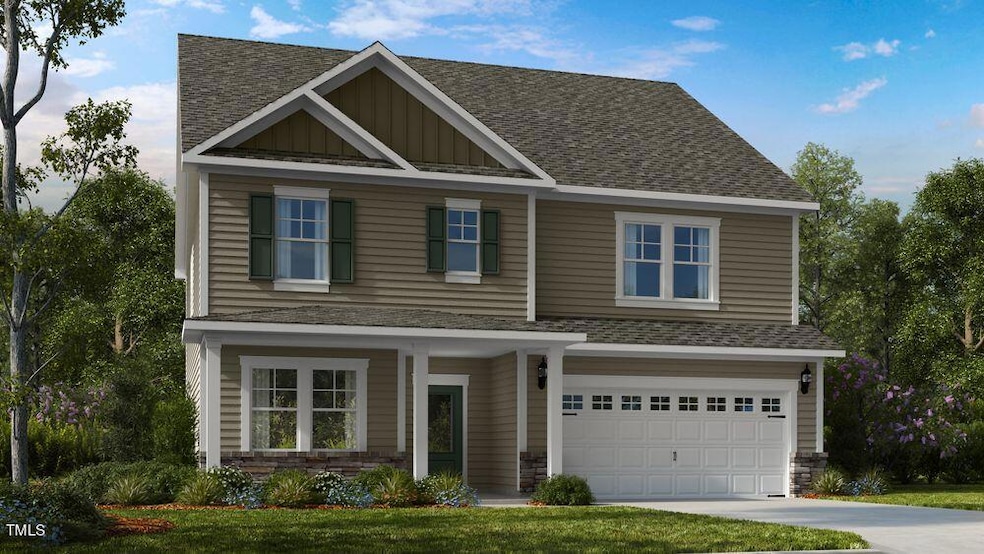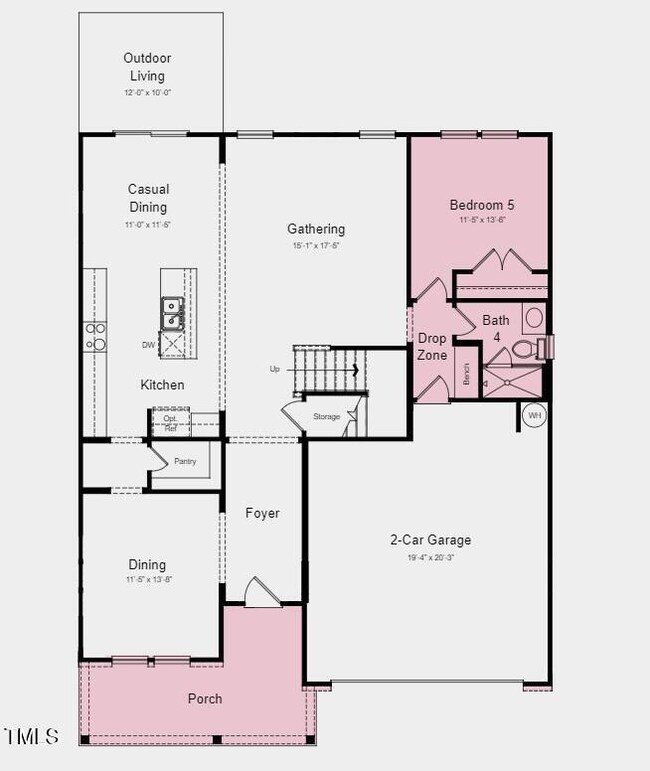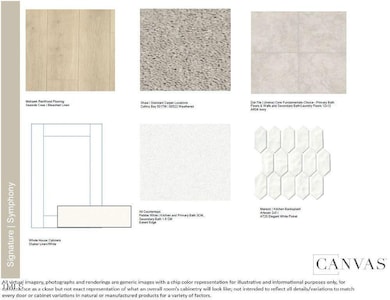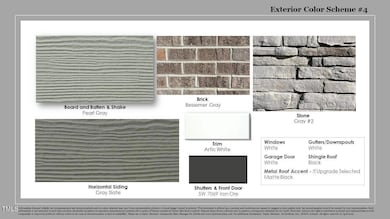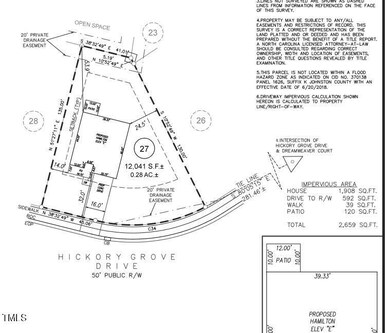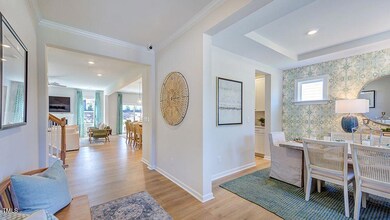
170 Hickory Grove Dr Sanford, NC 27330
Highlights
- Under Construction
- Main Floor Bedroom
- Great Room
- Traditional Architecture
- Loft
- Quartz Countertops
About This Home
As of March 2025MLS#10058194 REPRESENTATIVE PHOTOS ADDED. January Completion! Welcome to the Hamilton at Hickory Grove! This charming two-story floor plan offers a wonderfully open concept, perfect for both relaxation and entertaining. The kitchen is a chef's delight, featuring a large center island and a cozy breakfast area that effortlessly connects to the spacious family room. Your guests will appreciate the main floor guest suite, complete with a full bath for added privacy. As you head upstairs, you'll find a dedicated loft area, three inviting guest bedrooms, and a beautifully designed owner's suite that boasts a luxurious bathroom and generous closet space. The owner's bathroom is a true retreat, featuring a dual sink vanity and a large walk-in shower with stylish touches. Plus, the conveniently located laundry room on the second floor makes everyday living a breeze. Structural options added include: bench to the garage entry, main floor bedroom with a full bathroom in place of a flex room with a half bath, large walk-in shower to the owners bathroom, and extended covered front porch.
Last Buyer's Agent
Non Member
Non Member Office
Home Details
Home Type
- Single Family
Year Built
- Built in 2025 | Under Construction
Lot Details
- 0.28 Acre Lot
- South Facing Home
- Landscaped
HOA Fees
- $70 Monthly HOA Fees
Parking
- 2 Car Attached Garage
- Garage Door Opener
- Private Driveway
Home Design
- Home is estimated to be completed on 1/31/25
- Traditional Architecture
- Brick or Stone Mason
- Slab Foundation
- Frame Construction
- Architectural Shingle Roof
- Board and Batten Siding
- HardiePlank Type
- Stone
Interior Spaces
- 2,929 Sq Ft Home
- 2-Story Property
- Tray Ceiling
- Window Screens
- Entrance Foyer
- Great Room
- Breakfast Room
- Dining Room
- Loft
- Pull Down Stairs to Attic
Kitchen
- Eat-In Kitchen
- Butlers Pantry
- Gas Range
- Microwave
- Plumbed For Ice Maker
- Dishwasher
- Kitchen Island
- Quartz Countertops
Flooring
- Carpet
- Laminate
- Tile
Bedrooms and Bathrooms
- 5 Bedrooms
- Main Floor Bedroom
- Walk-In Closet
- 3 Full Bathrooms
Laundry
- Laundry Room
- Laundry on upper level
Home Security
- Carbon Monoxide Detectors
- Fire and Smoke Detector
Outdoor Features
- Rain Gutters
- Front Porch
Schools
- B T Bullock Elementary School
- West Lee Middle School
- Lee High School
Utilities
- Zoned Heating and Cooling
- Underground Utilities
- Electric Water Heater
Community Details
- Association fees include ground maintenance, storm water maintenance
- Hickory Grove Association, Phone Number (919) 233-7660
- Built by Taylor Morrison
- Hickory Grove Subdivision, Hamilton Floorplan
- Maintained Community
Listing and Financial Details
- Home warranty included in the sale of the property
- Assessor Parcel Number Lot 27
Map
Home Values in the Area
Average Home Value in this Area
Property History
| Date | Event | Price | Change | Sq Ft Price |
|---|---|---|---|---|
| 03/03/2025 03/03/25 | Sold | $450,000 | -2.4% | $154 / Sq Ft |
| 01/19/2025 01/19/25 | Pending | -- | -- | -- |
| 01/18/2025 01/18/25 | Price Changed | $460,999 | +0.2% | $157 / Sq Ft |
| 12/03/2024 12/03/24 | Price Changed | $459,990 | -2.1% | $157 / Sq Ft |
| 10/14/2024 10/14/24 | For Sale | $469,990 | -- | $160 / Sq Ft |
Similar Homes in Sanford, NC
Source: Doorify MLS
MLS Number: 10058194
- 2618 Wellington Dr
- 114 Hickory Grove Dr
- 622 Contento Ct
- 627 Contento Ct
- 615 Contento Ct
- 619 Contento Ct
- 2600 Buckingham Dr
- 631 Contento Ct
- 2524 Buckingham Dr
- 2648 Buckingham Dr
- 630 Contento Ct
- 2113 Eveton Ln
- 2125 Eveton Ln
- 2721 Bristol Way
- 334 Brookfield Cir
- 1901 Columbine Rd
- 140 Hanover Dr
- 143 Hanover Dr
- 155 Hanover Dr
- 151 Hanover Dr
