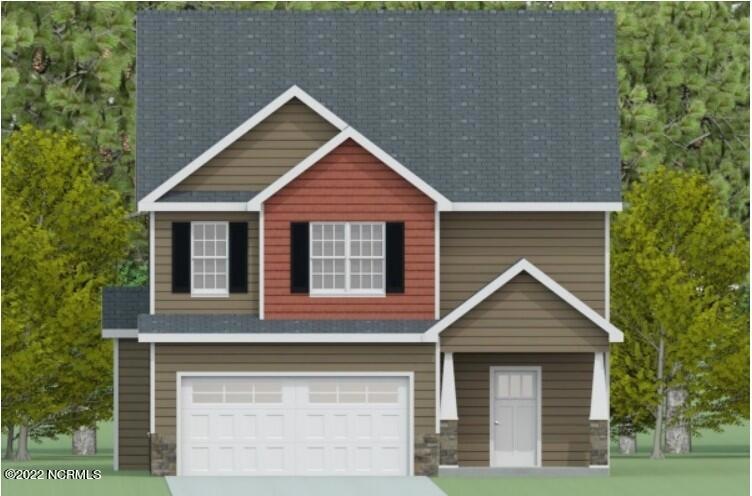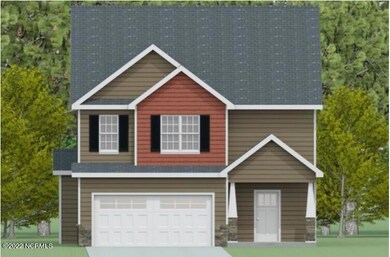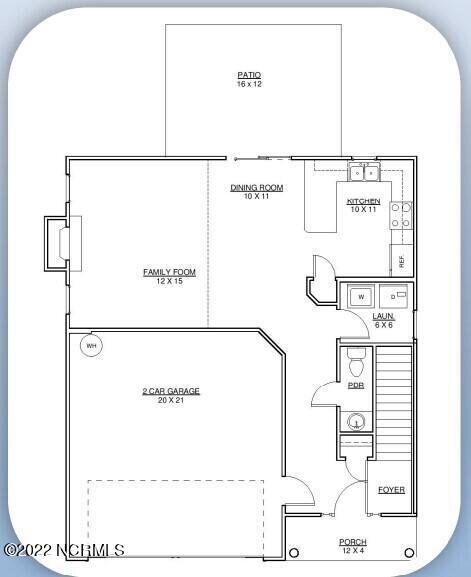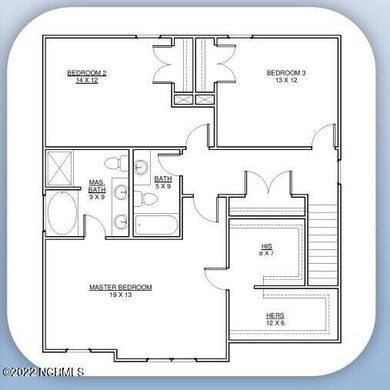
170 N Ardsley Ln Rocky Point, NC 28457
Highlights
- Main Floor Primary Bedroom
- Covered patio or porch
- Thermal Windows
- 1 Fireplace
- Formal Dining Room
- Walk-In Closet
About This Home
As of August 2024The Susie floor plan has 3 bedrooms and 2.5 bathrooms approx. 1763 heated SQF. You are greeted with a covered front porch and beautiful exterior finishes. Open concept living spaces are perfect for entertaining guests. Make memories in your spacious 12' x 15' living room and enjoy winter days around the fireplace. This rooms flows into your formal dining room and spacious kitchen. The chef in the home will love easy access to rear patio for year-round indoor-outdoor dining. Highlights of the eat-in kitchen are staggered cabinets, stainless steel appliances, microwave hood, smooth top range, dishwasher, granite counter tops & pantry for extra storage. The laundry room and powder room finish off the first floor. Upstairs you'll find the 19' x 13' primary suite thoughtfully designed, double WIC's. The primary ensuite bathroom has double vanity, separate shower, and soaking tub. Two guests' bedrooms, guest bathroom, and linen closet finish off the 2nd floor the home. Come see this home today! Bathhouse and pool under construction.
Home Details
Home Type
- Single Family
Year Built
- Built in 2024
Lot Details
- 0.49 Acre Lot
- Property is zoned R-15
HOA Fees
- $29 Monthly HOA Fees
Home Design
- Slab Foundation
- Wood Frame Construction
- Architectural Shingle Roof
- Stone Siding
- Vinyl Siding
- Stick Built Home
Interior Spaces
- 1,763 Sq Ft Home
- 2-Story Property
- Ceiling height of 9 feet or more
- Ceiling Fan
- 1 Fireplace
- Thermal Windows
- Double Pane Windows
- Formal Dining Room
- Attic Access Panel
- Fire and Smoke Detector
- Laundry Room
Kitchen
- Stove
- Built-In Microwave
- Dishwasher
Flooring
- Carpet
- Laminate
- Tile
Bedrooms and Bathrooms
- 3 Bedrooms
- Primary Bedroom on Main
- Walk-In Closet
Parking
- 2 Car Attached Garage
- Driveway
Utilities
- Forced Air Heating and Cooling System
- Heat Pump System
- Electric Water Heater
Additional Features
- Energy-Efficient Doors
- Covered patio or porch
Listing and Financial Details
- Tax Lot 123
- Assessor Parcel Number 3263-74-5223-0000
Community Details
Overview
- Premier Managment Association, Phone Number (910) 679-3012
- Wylie Branch Subdivision
- Maintained Community
Security
- Resident Manager or Management On Site
Map
Home Values in the Area
Average Home Value in this Area
Property History
| Date | Event | Price | Change | Sq Ft Price |
|---|---|---|---|---|
| 08/30/2024 08/30/24 | Sold | $336,000 | 0.0% | $191 / Sq Ft |
| 03/06/2024 03/06/24 | Pending | -- | -- | -- |
| 02/28/2024 02/28/24 | For Sale | $336,000 | -- | $191 / Sq Ft |
Tax History
| Year | Tax Paid | Tax Assessment Tax Assessment Total Assessment is a certain percentage of the fair market value that is determined by local assessors to be the total taxable value of land and additions on the property. | Land | Improvement |
|---|---|---|---|---|
| 2024 | -- | $42,570 | $42,570 | $0 |
| 2023 | -- | $42,570 | $42,570 | $0 |
Deed History
| Date | Type | Sale Price | Title Company |
|---|---|---|---|
| Warranty Deed | $336,000 | None Listed On Document | |
| Warranty Deed | $65,000 | None Listed On Document |
Similar Homes in Rocky Point, NC
Source: Hive MLS
MLS Number: 100429827
APN: 3263-74-5223-0000
- 359 Bellows Ln
- 94 Nixon Ave
- 124 Clayton Ln
- 12112 Nc Highway 210
- 000 U S 117
- 135 Skidaway Ln
- Lot 8 Pennsylvania Ave
- 00 Pennsylvania Ave
- 210 State Highway 210
- 0 E Strawberry Ln
- 0 Fall Brook Ln Unit 100484742
- 5980 Us Highway 117 S
- 280 Bellows Ln
- 322 Bellows Ln
- 258 Bellows Ln
- 531 Bellows Ln
- 1560 Shaw Hwy
- 279 Talbert Dr
- 139 Bellows Ln
- 274 Talbert Dr



