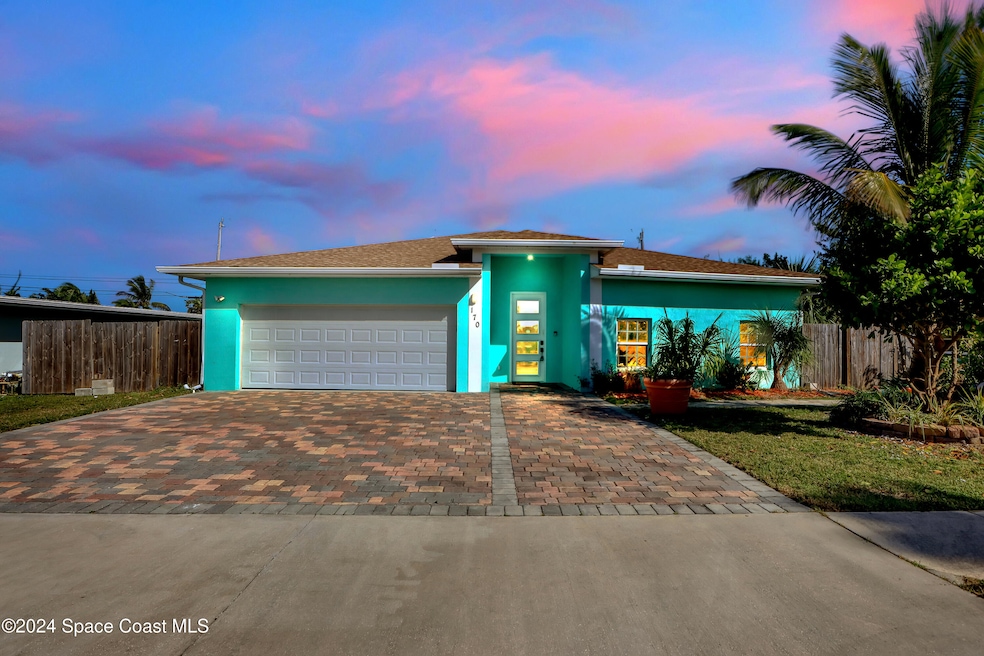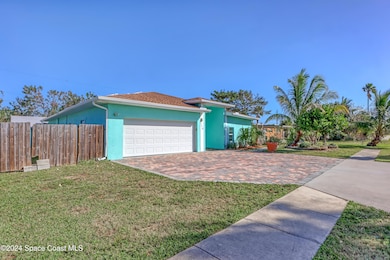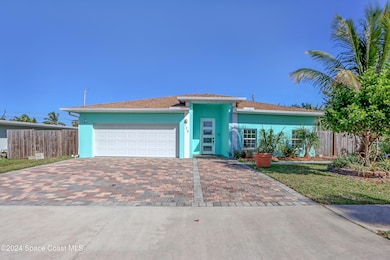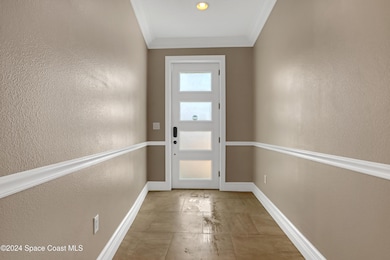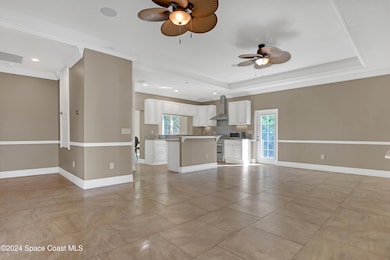
170 Park Ave Satellite Beach, FL 32937
Estimated payment $3,842/month
Highlights
- Open Floorplan
- No HOA
- 2 Car Attached Garage
- Surfside Elementary School Rated A-
- Rear Porch
- Eat-In Kitchen
About This Home
2015 build beautiful custom home owned by a builder who upgraded everything. This home is only a block from the beach! Solar panels to keep your electric bill down, raised ceiling height to 10 feet with trayed ceilings, LED lighting and oversized molding. Impact windows and doors. 18 SEER high efficiency HVAC, gas stove and water heater and dryer, RV/Boat parking. This house has beautiful tile floors, a well designed kitchen with oversized 36'' gas oven and large island. In formal dining there is a built in sink and cooktop/bar/audio equipment space built into the closet. This is the perfect house to entertain. Bathrooms have been beautifully upgraded with high end finishes. There is even a whole house built in vacuum system and with the owned solar panels the owners electric bill was never more than $200 a month. Dining area can be converted into a in law suite very easily. This is a great home that was well taken care of and built by professionals
Home Details
Home Type
- Single Family
Est. Annual Taxes
- $5,261
Year Built
- Built in 2015 | Remodeled
Lot Details
- 7,405 Sq Ft Lot
- South Facing Home
- Wood Fence
- Back Yard Fenced
- Few Trees
Parking
- 2 Car Attached Garage
- Garage Door Opener
- Off-Street Parking
Home Design
- Block Exterior
- Stucco
Interior Spaces
- 2,234 Sq Ft Home
- 1-Story Property
- Open Floorplan
- Central Vacuum
- Ceiling Fan
- Tile Flooring
- Smart Home
Kitchen
- Eat-In Kitchen
- Gas Oven
- Gas Range
- ENERGY STAR Qualified Refrigerator
- ENERGY STAR Qualified Dishwasher
- Kitchen Island
Bedrooms and Bathrooms
- 3 Bedrooms
- Walk-In Closet
- In-Law or Guest Suite
- 3 Full Bathrooms
- Shower Only
Laundry
- Laundry in Garage
- ENERGY STAR Qualified Dryer
- Dryer
Eco-Friendly Details
- Energy-Efficient Windows
- Energy-Efficient Construction
- Energy-Efficient Lighting
- Energy-Efficient Insulation
- Energy-Efficient Doors
- Energy-Efficient Thermostat
Outdoor Features
- Shed
- Rear Porch
Schools
- Surfside Elementary School
- Delaura Middle School
- Satellite High School
Utilities
- Central Heating and Cooling System
- Geothermal Heating and Cooling
- 200+ Amp Service
- ENERGY STAR Qualified Water Heater
- Gas Water Heater
- Cable TV Available
Community Details
- No Home Owners Association
- Conners Castle Dare Subd Subdivision
Listing and Financial Details
- Assessor Parcel Number 26-37-35-79-0000a.0-0005.00
Map
Home Values in the Area
Average Home Value in this Area
Tax History
| Year | Tax Paid | Tax Assessment Tax Assessment Total Assessment is a certain percentage of the fair market value that is determined by local assessors to be the total taxable value of land and additions on the property. | Land | Improvement |
|---|---|---|---|---|
| 2023 | $5,261 | $310,080 | $0 | $0 |
| 2022 | $4,950 | $301,050 | $0 | $0 |
| 2021 | $5,132 | $292,290 | $0 | $0 |
| 2020 | $5,124 | $288,260 | $0 | $0 |
| 2019 | $5,080 | $280,660 | $0 | $0 |
| 2018 | $5,095 | $275,430 | $0 | $0 |
| 2017 | $4,858 | $269,770 | $0 | $0 |
| 2016 | $6,196 | $284,110 | $80,000 | $204,110 |
| 2015 | $2,710 | $113,550 | $70,000 | $43,550 |
| 2014 | -- | $103,230 | $65,000 | $38,230 |
Property History
| Date | Event | Price | Change | Sq Ft Price |
|---|---|---|---|---|
| 03/17/2025 03/17/25 | Price Changed | $609,900 | -3.2% | $273 / Sq Ft |
| 02/05/2025 02/05/25 | Price Changed | $629,900 | -3.8% | $282 / Sq Ft |
| 01/21/2025 01/21/25 | Price Changed | $654,900 | -3.7% | $293 / Sq Ft |
| 12/02/2024 12/02/24 | Price Changed | $679,900 | -2.9% | $304 / Sq Ft |
| 11/18/2024 11/18/24 | Price Changed | $699,900 | -3.4% | $313 / Sq Ft |
| 11/13/2024 11/13/24 | Price Changed | $724,900 | -3.3% | $324 / Sq Ft |
| 10/26/2024 10/26/24 | Price Changed | $749,900 | +56.3% | $336 / Sq Ft |
| 10/26/2024 10/26/24 | For Sale | $479,900 | +225.4% | $215 / Sq Ft |
| 06/25/2015 06/25/15 | Sold | $147,500 | -2.9% | $105 / Sq Ft |
| 05/22/2015 05/22/15 | Pending | -- | -- | -- |
| 04/21/2015 04/21/15 | Price Changed | $151,900 | -1.9% | $108 / Sq Ft |
| 11/18/2014 11/18/14 | For Sale | $154,900 | 0.0% | $110 / Sq Ft |
| 09/11/2012 09/11/12 | Rented | $1,000 | 0.0% | -- |
| 09/11/2012 09/11/12 | Under Contract | -- | -- | -- |
| 07/12/2012 07/12/12 | For Rent | $1,000 | 0.0% | -- |
| 05/30/2012 05/30/12 | Rented | $1,000 | +8.1% | -- |
| 05/30/2012 05/30/12 | Under Contract | -- | -- | -- |
| 04/20/2012 04/20/12 | For Rent | $925 | -- | -- |
Deed History
| Date | Type | Sale Price | Title Company |
|---|---|---|---|
| Warranty Deed | $147,500 | International Title & Escrow | |
| Warranty Deed | -- | Attorney | |
| Warranty Deed | -- | Attorney |
Mortgage History
| Date | Status | Loan Amount | Loan Type |
|---|---|---|---|
| Open | $200,000 | Credit Line Revolving | |
| Closed | $100,000 | Unknown | |
| Closed | $112,000 | No Value Available |
Similar Homes in Satellite Beach, FL
Source: Space Coast MLS (Space Coast Association of REALTORS®)
MLS Number: 1028038
APN: 26-37-35-79-0000A.0-0005.00
- 120 Park Ave
- 255 Sherwood Ave
- 265 Sheridan Ave
- 200 Jason Ct
- 310 Glenwood Ave
- 1273 Highway A1a Unit 305
- 1273 Highway A1a Unit 204
- 1273 Highway A1a Unit 307
- 1273 Highway A1a Unit 308
- 1273 Highway A1a Unit 304
- 320 Glenwood Ave
- 1303 Highway A1a Unit 401
- 1326 Highway A1a
- 375 Hamlin Ave
- 390 Sherwood Ave
- 1125 Jimmy Buffett Memorial Hwy Unit 501
- 1125 Jimmy Buffett Memorial Hwy Unit 306 Ne Corner Unit
- 1343 Highway A1a Unit 4
- 1343 Highway A1a Unit 4-D
- 120 Norwood Ave
