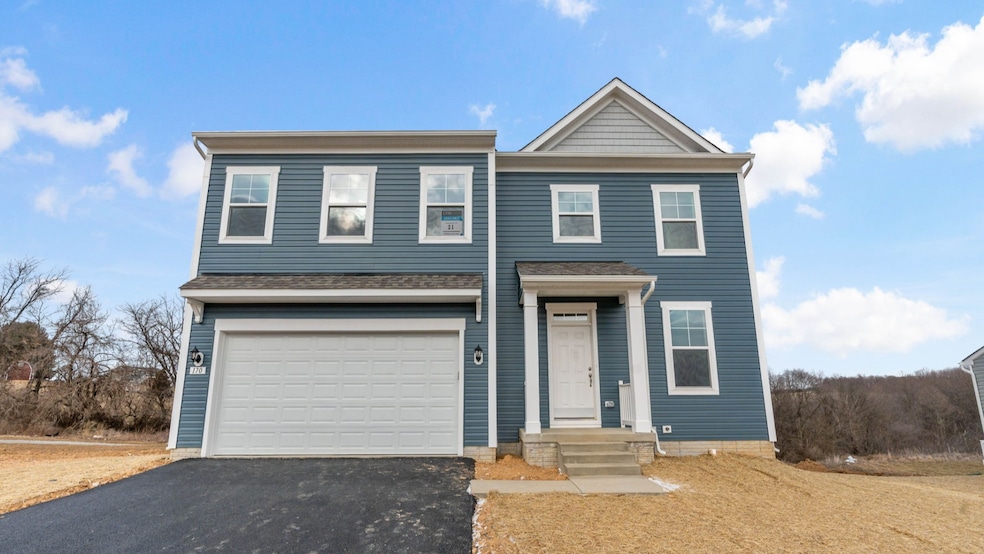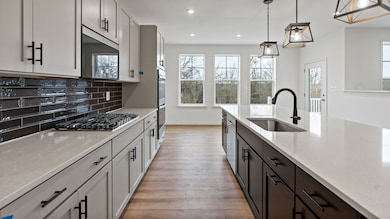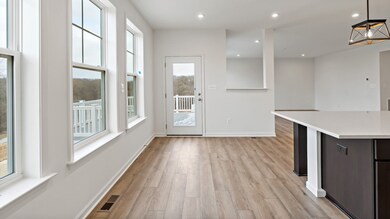
170 Pheasant Ridge Rd Hanover, PA 17331
Estimated payment $3,554/month
About This Home
This MOVE-IN READY home offers every chef's dream with a dual wall oven, gourmet stainless appliance package including a convection microwave that also serves as an air fryer, side-by-side refrigerator with water and ice dispensing, dishwasher, garbage disposal and gas cooktop. How about 28.5 FT of KITCHEN CABINETS and a PREP ISLAND with seating over 8 FT LONG? Painted taupe cabinets with light quartz countertops are accented with an Espresso island. Dark subway tile backsplash with black matte cabinet pulls and a black gooseneck faucet with pull out sprayer coordinate with 3 pendant lights over prep island. Large walk in pantry is located right off drop zone entry from garage. The included morning room offers 3 windows to flood the kitchen with natural light. Off the morning room, step out to a 14 x 18 included composite deck and enjoy the breeze and the trees! Need a home office? This home includes a study right off the front entry of the home. The Bridgeport is built for entertaining and your friends and family will agree. Climb the hardwood stairs with open rails to the bedroom level and see the convenient laundry room and 3 spacious secondary bedrooms. The hall bath boasts 2 sinks and includes ceramic tile bath-shower combination. Primary bedroom offers a MASSIVE walk-in closet and a second walk-in closet, as well. Primary suite easily accommodates a king bed and furniture. Primary bath offers dual shower head ROMAN SHOWER with tiled mud-pan, frameless glass shower door, and 12 x 24 tile and frosted glass corner shelves. White dual sink vanity cabinet features black quartz countertop with undermount sinks. Unfinished basement features walk- out exit making it easy bring in materials for future basement fit out. Outside enjoy a covered entry and fully sodded yard and front landscaping package.
Home Details
Home Type
- Single Family
Year Built
- 2025
Parking
- 2 Car Garage
Home Design
- Quick Move-In Home
- Bridgeport Ii Plan
Interior Spaces
- 2,635 Sq Ft Home
- 2-Story Property
- Basement
Bedrooms and Bathrooms
- 4 Bedrooms
Listing and Financial Details
- Home Available for Move-In on 2/6/25
Community Details
Overview
- Actively Selling
- Built by DRB Homes
- Prinland Heights Single Family Homes Subdivision
Sales Office
- 500 Benjamin Road
- Hanover, PA 17331
- 301-272-4739
- Builder Spec Website
Office Hours
- Thursday thru Saturday 10am - 5pm | Sunday - Monday 12pm - 5pm | Closed Tues & Wed
Map
Home Values in the Area
Average Home Value in this Area
Property History
| Date | Event | Price | Change | Sq Ft Price |
|---|---|---|---|---|
| 04/22/2025 04/22/25 | Pending | -- | -- | -- |
| 03/22/2025 03/22/25 | Price Changed | $539,990 | -1.7% | $205 / Sq Ft |
| 02/24/2025 02/24/25 | For Sale | $549,098 | -- | $208 / Sq Ft |
Similar Homes in Hanover, PA
- 170 Pheasant Ridge Rd
- TBB Benjamin Way Unit CRANBERRY
- 500 Benjamin Rd
- 500 Benjamin Rd
- 500 Benjamin Rd
- 500 Benjamin Rd
- 500 Benjamin Rd
- 500 Benjamin Rd
- 500 Benjamin Rd
- 500 Benjamin Rd
- 500 Benjamin Rd
- HOMESITE 52 Benjamin Rd
- 89 Pheasant Ridge Rd
- TBB Michelle Way Unit GLENSHAW
- TBB Heritage Dr Unit WHITEHALL II
- TBB Heritage Dr Unit NEWBURY II
- 309 Fuhrman Mill Rd
- 19 Pheasant Ridge Rd
- 55 Fuhrman Mill Rd
- 2401 Baltimore Pike






