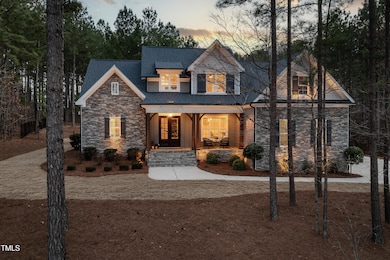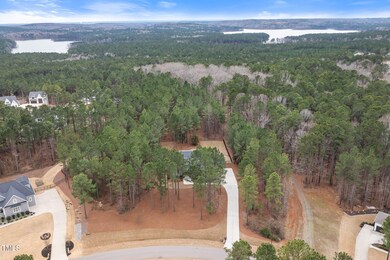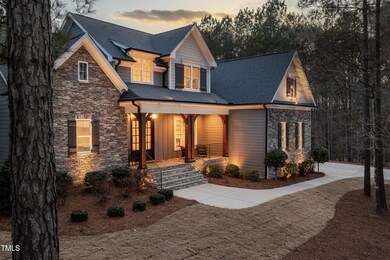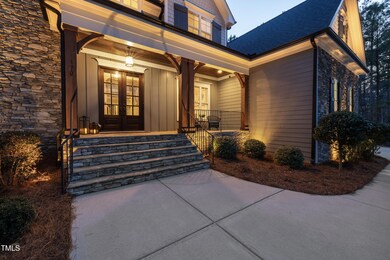
170 Pine Cone Loop Pittsboro, NC 27312
Estimated payment $8,133/month
Highlights
- Parking available for a boat
- View of Trees or Woods
- Deck
- Home Theater
- Open Floorplan
- Family Room with Fireplace
About This Home
Welcome to this stunning custom-built retreat in the coveted Seaforth Landing. Built by the award-winning Poythress Construction Company, offering over 3,400 square feet of luxury living on a private 1.6-acre property this sophisticated home is just 2 miles from the Jordan Lake boat ramp. Step into elegance as you arrive at this home's grand entrance, featuring a flagstone front porch framed by stately cedar columns. The solid wood double entry doors welcome you with warmth and sophistication, setting the tone for the exquisite craftsmanship and design found throughout.
This four bedroom, 4.5-bathroom home features main-level living with not only a spacious primary suite, but an extra-large guest suite, and a dedicated office with custom glass barn doors and stunning wood beams. The primary suite welcomes you with a custom designed walk in closet, freestanding soaking tub, separate vanities and a frameless shower with rainfall shower head. Upstairs you'll find 2 generous sized bedrooms with ensuite bathrooms. The second floor also boasts almost 800 SF of walk-in storage or future finished space. The gourmet kitchen boasts Bosch appliances, custom cabinetry, and an extra-large quartz island, while the elegant family room showcases a coffered ceiling, custom built-ins, and a linear fireplace set in a stunning floor to ceiling stone wall. Host unforgettable movie nights or super bowl parties in the theater room with automated blinds, theater seating, illuminated tray ceiling, wet bar, and custom cabinetry. Enjoy year-round comfort on the screened porch transformed into a 3 season room with EZE-Breeze panels on the floor to ceiling windows framing a perfect view of the private wooded back yard. Tile flooring, and a stacked stone gas fireplace round out this extended living space. Outdoor living shines with an expansive composite deck, custom paver patio with fire pit, and a beautifully wooded, fenced backyard with room for future expansion. A dream 3-car garage includes an oversized bay custom designed for boat or RV storage, epoxy flooring, custom shelving, and a Monkey Bar storage system for ultimate organization. You'll find custom cabinetry in the 2 car garage bay for all your organizational needs. Energy-efficient features include a Rinnai tankless water heater, whole-house filtration and UV disinfection system, a sealed and conditioned crawl space, radiant barrier, and HERO certification for superior efficiency. Located minutes from the state of the art Seaforth High School, Mosaic at Chatham Park, and the future Asteria Disney neighborhood, with easy access to Apex, Cary, and RTP, this home offers the perfect blend of luxury, privacy, and natural beauty. Schedule your private tour today and experience the best of North Carolina living!
Home Details
Home Type
- Single Family
Est. Annual Taxes
- $6,340
Year Built
- Built in 2018
Lot Details
- 1.65 Acre Lot
- North Facing Home
- Gated Home
- Back Yard Fenced
- Wooded Lot
- Landscaped with Trees
HOA Fees
- $70 Monthly HOA Fees
Parking
- 3 Car Attached Garage
- Parking Storage or Cabinetry
- Garage Door Opener
- Private Driveway
- Parking available for a boat
Property Views
- Woods
- Neighborhood
Home Design
- Transitional Architecture
- Raised Foundation
- Shingle Roof
- Radiant Barrier
- Stone Veneer
Interior Spaces
- 3,478 Sq Ft Home
- 2-Story Property
- Open Floorplan
- Wet Bar
- Sound System
- Wired For Data
- Built-In Features
- Bookcases
- Bar Fridge
- Crown Molding
- Beamed Ceilings
- Coffered Ceiling
- Tray Ceiling
- Smooth Ceilings
- High Ceiling
- Ceiling Fan
- Recessed Lighting
- Chandelier
- Gas Log Fireplace
- Propane Fireplace
- Mud Room
- Entrance Foyer
- Family Room with Fireplace
- 2 Fireplaces
- Living Room with Fireplace
- Breakfast Room
- Combination Kitchen and Dining Room
- Home Theater
- Home Office
- Screened Porch
- Storage
Kitchen
- Eat-In Kitchen
- Built-In Self-Cleaning Oven
- Propane Cooktop
- Range Hood
- Microwave
- Plumbed For Ice Maker
- Stainless Steel Appliances
- Kitchen Island
- Granite Countertops
- Quartz Countertops
Flooring
- Wood
- Carpet
- Tile
Bedrooms and Bathrooms
- 4 Bedrooms
- Primary Bedroom on Main
- Walk-In Closet
- In-Law or Guest Suite
- Primary bathroom on main floor
- Double Vanity
- Private Water Closet
- Soaking Tub
- Bathtub with Shower
- Shower Only in Primary Bathroom
- Walk-in Shower
Laundry
- Laundry Room
- Laundry on main level
- Sink Near Laundry
- Washer and Electric Dryer Hookup
Attic
- Attic Floors
- Unfinished Attic
Home Security
- Prewired Security
- Smart Thermostat
- Carbon Monoxide Detectors
- Fire and Smoke Detector
Outdoor Features
- Deck
- Patio
- Outdoor Fireplace
- Fire Pit
- Exterior Lighting
- Rain Gutters
Schools
- Pittsboro Elementary School
- Horton Middle School
- Seaforth High School
Horse Facilities and Amenities
- Grass Field
Utilities
- Cooling System Powered By Gas
- Multiple cooling system units
- Forced Air Zoned Heating and Cooling System
- Heating System Uses Propane
- Heat Pump System
- Private Water Source
- Well
- Tankless Water Heater
- Propane Water Heater
- Water Softener is Owned
- Fuel Tank
- Septic Tank
- High Speed Internet
Listing and Financial Details
- Assessor Parcel Number 977100938850
Community Details
Overview
- Association fees include ground maintenance
- Ppm Association, Phone Number (919) 848-4911
- Seaforth Landing Subdivision
Security
- Resident Manager or Management On Site
Map
Home Values in the Area
Average Home Value in this Area
Tax History
| Year | Tax Paid | Tax Assessment Tax Assessment Total Assessment is a certain percentage of the fair market value that is determined by local assessors to be the total taxable value of land and additions on the property. | Land | Improvement |
|---|---|---|---|---|
| 2024 | $6,340 | $727,221 | $150,256 | $576,965 |
| 2023 | $6,340 | $727,221 | $150,256 | $576,965 |
| 2022 | $5,819 | $727,221 | $150,256 | $576,965 |
| 2021 | $5,746 | $727,221 | $150,256 | $576,965 |
| 2020 | $4,614 | $577,050 | $110,485 | $466,565 |
| 2019 | $4,614 | $577,050 | $110,485 | $466,565 |
| 2018 | $738 | $605,327 | $110,485 | $494,842 |
| 2017 | $0 | $66,969 | $66,969 | $0 |
Property History
| Date | Event | Price | Change | Sq Ft Price |
|---|---|---|---|---|
| 03/14/2025 03/14/25 | Pending | -- | -- | -- |
| 03/08/2025 03/08/25 | For Sale | $1,350,000 | -- | $388 / Sq Ft |
Deed History
| Date | Type | Sale Price | Title Company |
|---|---|---|---|
| Warranty Deed | $706,000 | None Available | |
| Warranty Deed | $130,000 | None Available |
Mortgage History
| Date | Status | Loan Amount | Loan Type |
|---|---|---|---|
| Open | $300,000 | Credit Line Revolving | |
| Closed | $36,600 | Credit Line Revolving | |
| Open | $535,500 | New Conventional | |
| Closed | $44,500 | Credit Line Revolving | |
| Closed | $536,451 | Adjustable Rate Mortgage/ARM | |
| Previous Owner | $551,250 | Construction |
Similar Homes in Pittsboro, NC
Source: Doorify MLS
MLS Number: 10080997
APN: 0092045
- 240 Seaforth Landing Dr
- 184 Seaforth Landing Dr
- 299 Seaforth Landing Dr
- 56 Firefly Overlook
- 65 Firefly Overlook
- 303 Firefly Overlook
- 372 Firefly Overlook
- 316 Firefly Overlook
- 410 Firefly Overlook
- 432 Firefly Overlook
- 127 Green Turtle Ln
- 42 White Sound Way
- 18 White Sound Way
- 336 Timberline Dr
- 151 Green Turtle Ln
- 165 Green Turtle Ln
- 37 Green Turtle Ln
- 70 White Sound Way
- 101 Green Turtle Ln
- 64 White Sound Way






