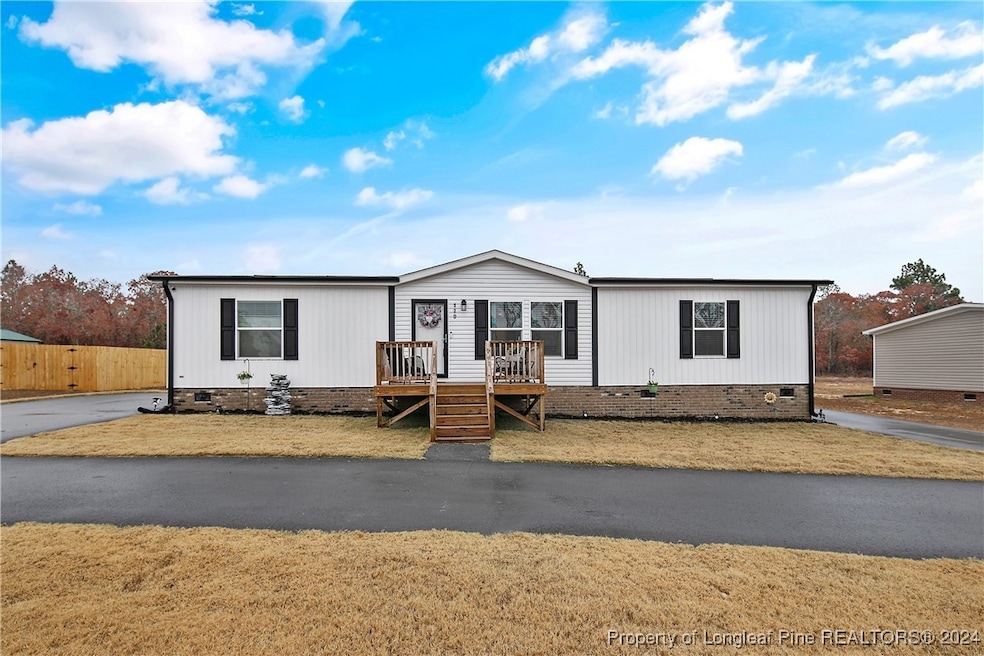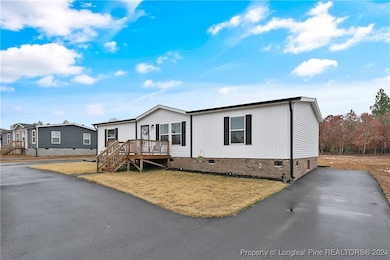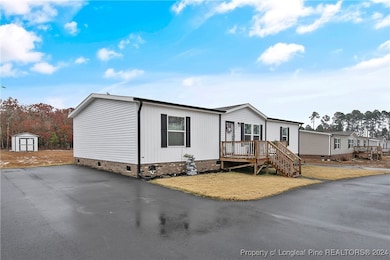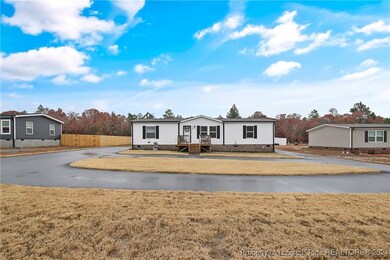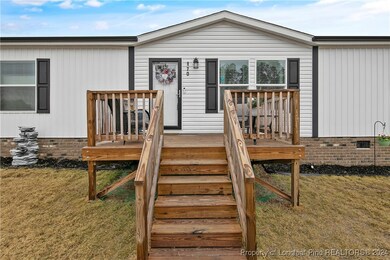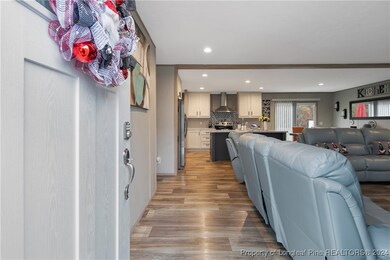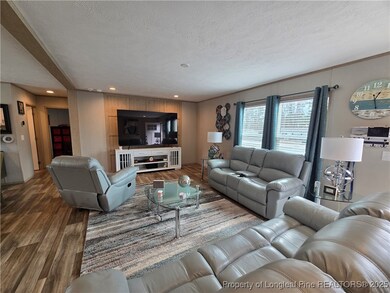
170 Pine Oak Cameron, NC 28326
Estimated payment $1,570/month
Highlights
- Open Floorplan
- No HOA
- Eat-In Kitchen
- Great Room
- Front Porch
- Double Vanity
About This Home
Welcome to 170 Pine Oak! This pristine & stunning 3-bed, 2-bath home is nestled in the serene community of Sweetbriar Estates. You're welcomed into the home by a spacious living area that seamlessly flows into the kitchen & dining area, perfect for entertaining guests or relaxing with the family. The kitchen boasts ss appliances, a large island, & plenty of storage cabinets. The primary bed & bath are located on one end of the home, while the remaining 2 bedrooms & a guest full bath are located on the opposite end. Enjoy the beauty of Bermuda grass, relax on the front & back decks, & easily park in the upgraded circle drive or extra paved parking. The custom built shed offers additional space for a workshop or storage. Experience the convenience & energy efficiency of smart home technology with smartphone controls for the home's thermostat & hot water temperature. Enjoy added comfort with a home security system with indoor & outdoor cameras, doorbell, & 2 tablets for remote monitoring.
Property Details
Home Type
- Manufactured Home
Year Built
- Built in 2023
Lot Details
- 0.49 Acre Lot
- Street terminates at a dead end
- Sprinkler System
- Cleared Lot
- Property is in good condition
Home Design
- Vinyl Siding
Interior Spaces
- 1,489 Sq Ft Home
- Open Floorplan
- Blinds
- Great Room
- Family Room
- Combination Kitchen and Dining Room
- Utility Room
- Laminate Flooring
- Crawl Space
Kitchen
- Eat-In Kitchen
- Dishwasher
- Kitchen Island
Bedrooms and Bathrooms
- 3 Bedrooms
- En-Suite Primary Bedroom
- 2 Full Bathrooms
- Double Vanity
- Bathtub with Shower
- Walk-in Shower
Laundry
- Laundry in unit
- Dryer
- Washer
Home Security
- Surveillance System
- Storm Doors
- Fire and Smoke Detector
Outdoor Features
- Shed
- Front Porch
Schools
- Highland Middle School
- Overhills Senior High School
Utilities
- Central Air
- Heat Pump System
- Septic Tank
Community Details
- No Home Owners Association
- Sweet Briar Estates Subdivision
Listing and Financial Details
- Assessor Parcel Number 099563 0158 34
- Seller Considering Concessions
Map
Home Values in the Area
Average Home Value in this Area
Property History
| Date | Event | Price | Change | Sq Ft Price |
|---|---|---|---|---|
| 03/15/2025 03/15/25 | Price Changed | $238,900 | -0.4% | $160 / Sq Ft |
| 12/30/2024 12/30/24 | Price Changed | $239,900 | -4.0% | $161 / Sq Ft |
| 12/19/2024 12/19/24 | Price Changed | $250,000 | -2.0% | $168 / Sq Ft |
| 12/12/2024 12/12/24 | For Sale | $255,000 | +1721.4% | $171 / Sq Ft |
| 02/24/2022 02/24/22 | Sold | $14,000 | -22.2% | -- |
| 10/31/2021 10/31/21 | Pending | -- | -- | -- |
| 10/31/2021 10/31/21 | For Sale | $18,000 | -- | -- |
Similar Homes in Cameron, NC
Source: Longleaf Pine REALTORS®
MLS Number: 736010
- 190 Pine Oak
- 90 Pine Oak
- 341 Pine Oak
- 740 Pine Oak
- 291 Deodora Ln
- 275 Deodora Ln
- 253 Deodora Ln
- 306 Deodora Ln
- 290 Deodora Ln
- 0 N Forsythe Ln Unit 10076690
- 274 Deodora Ln
- 30 N Forsythe Ln
- 70 N Forsythe Ln
- 242 Deodora Ln
- 230 Deodora Ln
- 2538 Marks Rd
- 209 Deodora Ln
- 195 Deodora Ln
- 214 Deodora Ln
- 196 Deodora Ln
