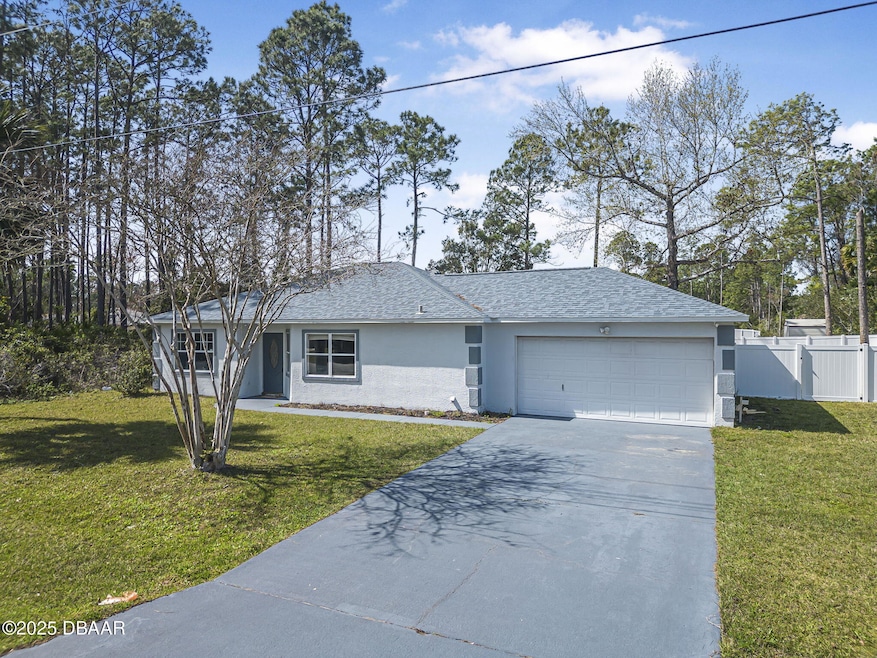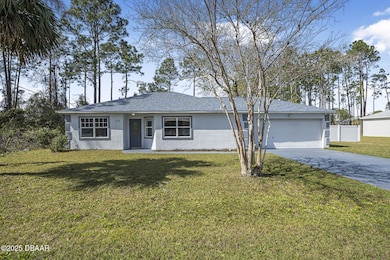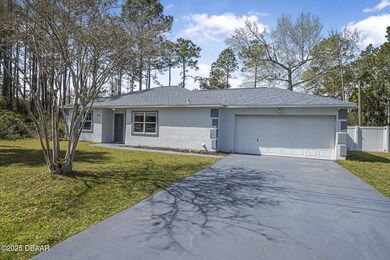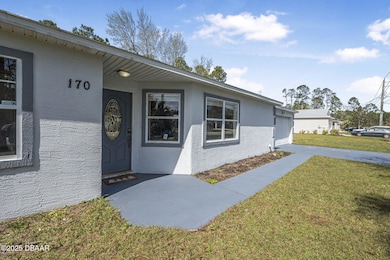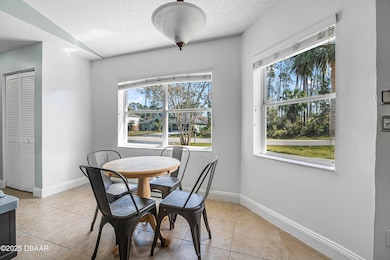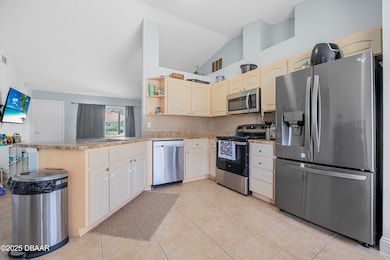
170 Point Pleasant Dr Palm Coast, FL 32164
Estimated payment $1,871/month
Highlights
- Open Floorplan
- Breakfast Area or Nook
- Patio
- No HOA
- 2 Car Attached Garage
- Living Room
About This Home
Welcome to this charming single-family residence nestled in the tranquil community of Palm Coast. This home, boasting 4 cozy bedrooms and 2 well-appointed bathrooms, is perfectly tailored for families seeking comfort, privacy, and convenience.
As you step through the front door, the living area, adorned with ceramic tile, offers a warm embrace, seamlessly connecting to the dining space and kitchen. The thoughtful split floor plan ensures a private retreat for the primary bedroom, complete with a sliding door that opens to a serene patio, inviting you to enjoy peaceful Florida mornings or cool evenings.
Each additional bedroom, with plush carpeting underfoot, provides a personal haven for rest and relaxation. The spacious, nicely vinyl fenced backyard is an entertainer's dream, with ample space for play, gardening enthusiasts, or simply relishing the beautiful weather. A handy shed offers extra storage for tools and outdoor toys, keeping your outdoor space uncluttered. Located in a quiet neighborhood, this lovely family home doubles as a promising investment property. It's a canvas ready for your personal touches and memories. Don't miss the opportunity to make this home the backdrop for your family's next chapter.
Home Details
Home Type
- Single Family
Est. Annual Taxes
- $3,737
Year Built
- Built in 2022
Lot Details
- 0.29 Acre Lot
- Southeast Facing Home
- Vinyl Fence
- Back Yard Fenced
Parking
- 2 Car Attached Garage
Home Design
- Slab Foundation
- Frame Construction
- Shingle Roof
- Stucco
Interior Spaces
- 1,434 Sq Ft Home
- 1-Story Property
- Open Floorplan
- Ceiling Fan
- Living Room
- Dining Room
- Fire and Smoke Detector
- Washer and Electric Dryer Hookup
Kitchen
- Breakfast Area or Nook
- Breakfast Bar
- Electric Range
- Microwave
- Dishwasher
Flooring
- Carpet
- Tile
Bedrooms and Bathrooms
- 4 Bedrooms
- Split Bedroom Floorplan
- 2 Full Bathrooms
- Shower Only
Outdoor Features
- Patio
- Shed
Schools
- Rymfire Elementary School
- Buddy Taylor Middle School
- Flagler Palm High School
Utilities
- Central Heating and Cooling System
- Electric Water Heater
- Cable TV Available
Community Details
- No Home Owners Association
- Palm Coast Sec 28 Subdivision
Listing and Financial Details
- Assessor Parcel Number 07-11-31-7028-00600-0070
Map
Home Values in the Area
Average Home Value in this Area
Tax History
| Year | Tax Paid | Tax Assessment Tax Assessment Total Assessment is a certain percentage of the fair market value that is determined by local assessors to be the total taxable value of land and additions on the property. | Land | Improvement |
|---|---|---|---|---|
| 2024 | $3,198 | $203,942 | $45,500 | $158,442 |
| 2023 | $3,198 | $158,743 | $0 | $0 |
| 2022 | $3,062 | $201,198 | $43,500 | $157,698 |
| 2021 | $2,554 | $131,193 | $20,000 | $111,193 |
| 2020 | $825 | $84,091 | $0 | $0 |
| 2019 | $799 | $82,200 | $0 | $0 |
| 2018 | $785 | $80,667 | $0 | $0 |
| 2017 | $757 | $79,008 | $0 | $0 |
| 2016 | $732 | $77,383 | $0 | $0 |
| 2015 | $733 | $76,845 | $0 | $0 |
| 2014 | $732 | $76,235 | $0 | $0 |
Property History
| Date | Event | Price | Change | Sq Ft Price |
|---|---|---|---|---|
| 03/06/2025 03/06/25 | For Sale | $280,000 | +40.0% | $195 / Sq Ft |
| 12/16/2023 12/16/23 | Off Market | $200,000 | -- | -- |
| 09/25/2020 09/25/20 | Sold | $200,000 | +5.8% | $139 / Sq Ft |
| 08/30/2020 08/30/20 | Pending | -- | -- | -- |
| 08/14/2020 08/14/20 | For Sale | $189,000 | -- | $132 / Sq Ft |
Deed History
| Date | Type | Sale Price | Title Company |
|---|---|---|---|
| Warranty Deed | $230,000 | Realty Pro Title | |
| Warranty Deed | $200,000 | Stewart Title | |
| Warranty Deed | $200,000 | Stewart Title Company | |
| Interfamily Deed Transfer | -- | Vylla Title Llc | |
| Warranty Deed | $89,000 | Americas Choice Title Co | |
| Warranty Deed | $180,000 | Attorney | |
| Warranty Deed | $135,000 | -- | |
| Quit Claim Deed | $63,600 | -- | |
| Warranty Deed | $69,800 | -- |
Mortgage History
| Date | Status | Loan Amount | Loan Type |
|---|---|---|---|
| Open | $225,000 | Seller Take Back | |
| Previous Owner | $132,000 | New Conventional | |
| Previous Owner | $96,428 | Purchase Money Mortgage | |
| Previous Owner | $144,000 | Purchase Money Mortgage | |
| Previous Owner | $70,500 | No Value Available |
Similar Homes in the area
Source: Daytona Beach Area Association of REALTORS®
MLS Number: 1210369
APN: 07-11-31-7028-00600-0070
- 7 Porwyn Ln
- 10 Post Oak Ln
- 20 Post Oak Ln
- 16 Porcupine Dr
- 6 Porral Place
- 59 Post View Dr
- 39 Post View Dr
- 21 Post View Dr
- 144 Point Pleasant Dr
- 42 Post Tree Ln
- 13 Poinfield Place
- 13 Post Ln
- 9 Post Ln
- 21 Post Ln
- 2 Porter Ln
- 67 Postwood Dr
- 33 Poinsettia Ln
- 39 Port Royal Dr
- 120 Point of Woods Dr
- 9 Port Echo Ln
