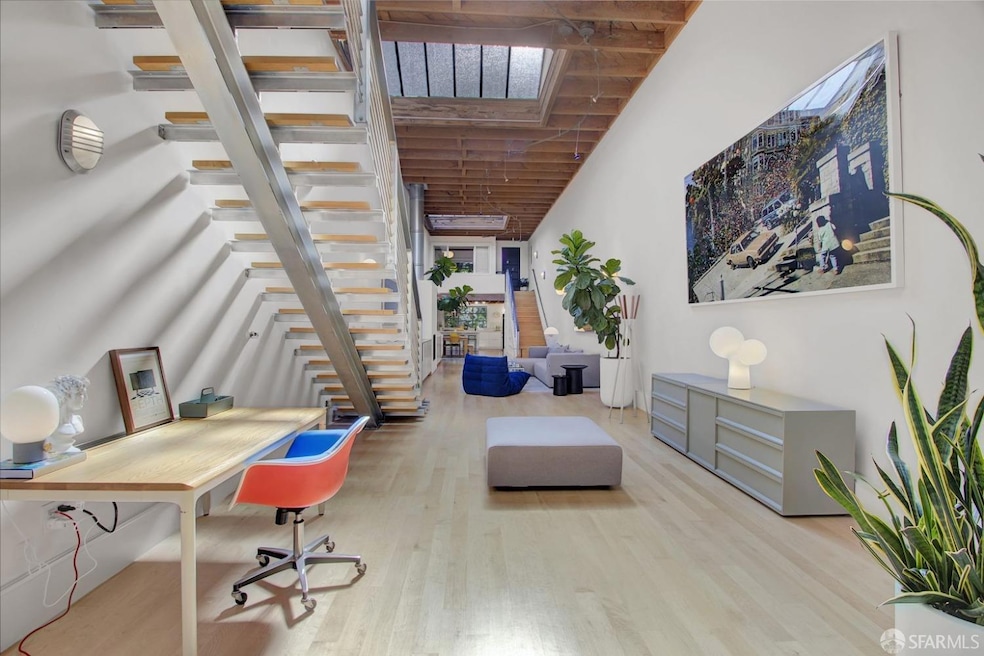
170 Russ St San Francisco, CA 94103
South of Market NeighborhoodHighlights
- Rooftop Deck
- Soaking Tub in Primary Bathroom
- Loft
- Two Primary Bedrooms
- Wood Flooring
- 2-minute walk to Victoria Manalo Draves Park
About This Home
As of January 2025The exterior gives little away, but once you step inside, you'll discover a hidden gem that truly surprises with its stunning interior. Blending industrial heritage with contemporary style, this SoMa warehouse has been masterfully reimagined by renowned Goldman Architects. At the entrance, you're greeted by a sleek floating staircase that leads to one of two primary suites. The heart of this special home is the open great room, seamlessly connecting the living and dining areas to the chef's kitchen. Radiant-heat flooring, custom woodwork, and built-ins throughout elevate the sophisticated design. The home also features a W/D and an attached garage, which can open to the interiorideal for convenient access or showcasing your car. An urban oasis with architectural flair, this space can be your sanctuary or live-work environment. The two-unit building offers a shared courtyard with ivy-covered walls and a rooftop deck with city views. Originally a 1937 printing plant, this architectural masterpiece is nestled on a quiet tree-lined street. A Walker, Rider, and Biker's Paradise, with BART/Muni, 101, I-280, the Bay Bridge, cafes, and shopping all within reach. Come see this unique and private property that feels like a single-family home.
Last Agent to Sell the Property
Rosemarie Hayes
Redfin License #01984492

Last Buyer's Agent
Non Member Sales
Non Multiple Participant
Property Details
Home Type
- Condominium
Est. Annual Taxes
- $20,685
Year Built
- Built in 2001 | Remodeled
Parking
- 1 Car Garage
- Front Facing Garage
- Open Parking
- Assigned Parking
Interior Spaces
- 1,842 Sq Ft Home
- Skylights
- Living Room
- Dining Room
- Loft
- Wood Flooring
- Laundry on lower level
Kitchen
- Free-Standing Gas Oven
- Range Hood
- Microwave
- Dishwasher
- Wine Refrigerator
- Kitchen Island
- Stone Countertops
- Disposal
Bedrooms and Bathrooms
- Double Master Bedroom
- Soaking Tub in Primary Bathroom
Home Security
- Security Gate
- Video Cameras
Additional Features
- Uncovered Courtyard
- Gated Home
- Radiant Heating System
Listing and Financial Details
- Assessor Parcel Number 3731-161
Community Details
Overview
- 2 Units
- The community has rules related to allowing live work
Amenities
- Rooftop Deck
Pet Policy
- Pets Allowed
Map
Home Values in the Area
Average Home Value in this Area
Property History
| Date | Event | Price | Change | Sq Ft Price |
|---|---|---|---|---|
| 01/07/2025 01/07/25 | Sold | $1,450,000 | -3.8% | $787 / Sq Ft |
| 12/24/2024 12/24/24 | Pending | -- | -- | -- |
| 11/14/2024 11/14/24 | Price Changed | $1,508,000 | -1.3% | $819 / Sq Ft |
| 09/19/2024 09/19/24 | For Sale | $1,528,000 | -13.2% | $830 / Sq Ft |
| 03/16/2017 03/16/17 | Sold | $1,760,000 | 0.0% | $978 / Sq Ft |
| 02/23/2017 02/23/17 | Pending | -- | -- | -- |
| 02/09/2017 02/09/17 | For Sale | $1,760,000 | -- | $978 / Sq Ft |
Tax History
| Year | Tax Paid | Tax Assessment Tax Assessment Total Assessment is a certain percentage of the fair market value that is determined by local assessors to be the total taxable value of land and additions on the property. | Land | Improvement |
|---|---|---|---|---|
| 2024 | $20,685 | $1,632,000 | $979,200 | $652,800 |
| 2023 | $20,328 | $1,600,000 | $960,000 | $640,000 |
| 2022 | $24,053 | $1,924,814 | $962,407 | $962,407 |
| 2021 | $23,595 | $1,887,074 | $943,537 | $943,537 |
| 2020 | $23,671 | $1,867,726 | $933,863 | $933,863 |
| 2019 | $22,860 | $1,831,104 | $915,552 | $915,552 |
| 2018 | $21,495 | $1,795,200 | $897,600 | $897,600 |
| 2017 | $16,956 | $1,412,986 | $706,493 | $706,493 |
| 2016 | $16,687 | $1,385,282 | $692,641 | $692,641 |
| 2015 | $16,482 | $1,364,474 | $682,237 | $682,237 |
| 2014 | $16,047 | $1,337,746 | $668,873 | $668,873 |
Mortgage History
| Date | Status | Loan Amount | Loan Type |
|---|---|---|---|
| Open | $399,919 | New Conventional | |
| Previous Owner | $1,310,000 | New Conventional | |
| Previous Owner | $1,313,000 | New Conventional | |
| Previous Owner | $825,000 | Unknown | |
| Previous Owner | $825,000 | Unknown | |
| Previous Owner | $825,000 | No Value Available | |
| Previous Owner | $446,670 | No Value Available |
Deed History
| Date | Type | Sale Price | Title Company |
|---|---|---|---|
| Grant Deed | $1,600,000 | New Title Company Name | |
| Grant Deed | $1,760,000 | Fidelity National Title Co | |
| Grant Deed | $1,200,000 | First American Title Company | |
| Grant Deed | $1,100,000 | First American Title Ins Co | |
| Grant Deed | $385,000 | Stewart Title |
Similar Homes in San Francisco, CA
Source: San Francisco Association of REALTORS® MLS
MLS Number: 424065674
APN: 3731-161
- 19 Moss St
- 1097 Howard St Unit 203
- 340 6th St Unit 301
- 340 6th St Unit 304
- 155 Harriet St Unit 3
- 155 Harriet St Unit 7
- 574 Natoma St Unit 101
- 542 Natoma St Unit 1
- 603 Natoma St Unit 305
- 520 Natoma St Unit 6
- 469 Clementina St Unit 6
- 60 Rausch St Unit 205
- 588 Minna Unit 604
- 588 Minna Unit 304
- 588 Minna Unit 503
- 588 Minna Unit 401
- 7 Sumner St
- 236 Shipley St Unit 405
- 236 Shipley St Unit 204
- 950 Harrison St Unit 211

