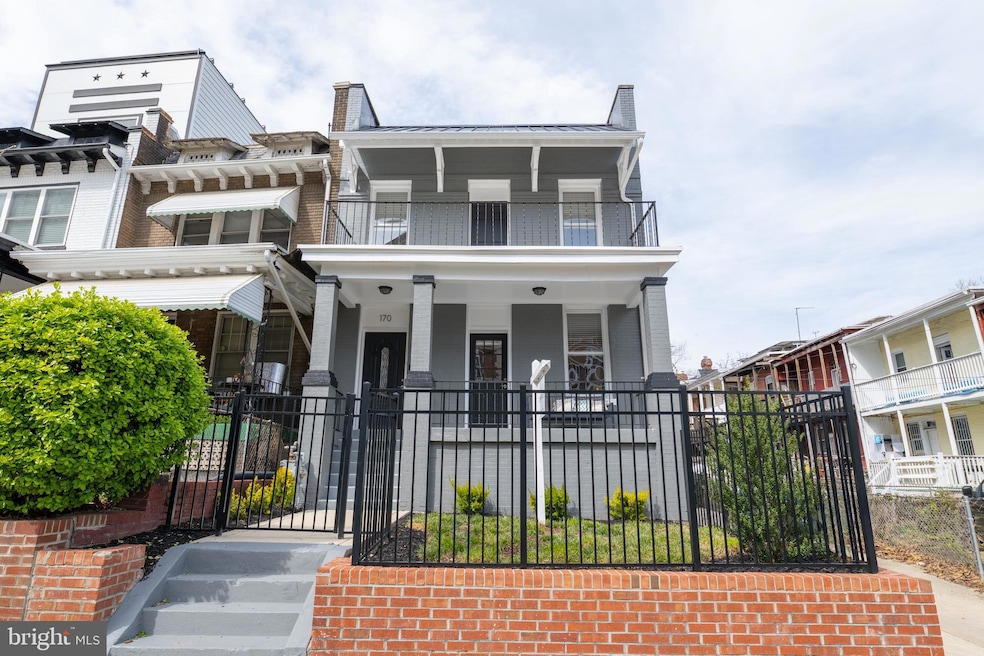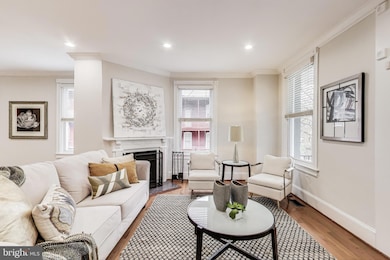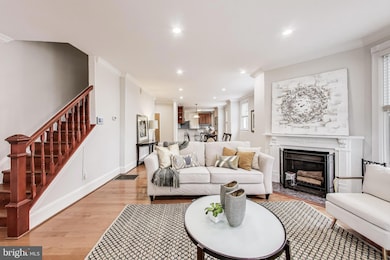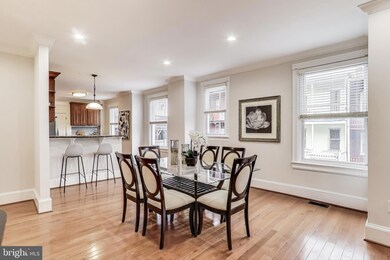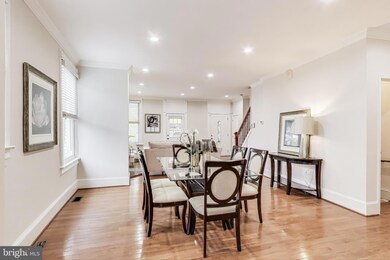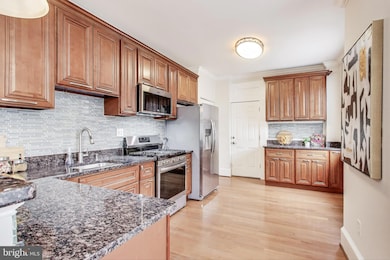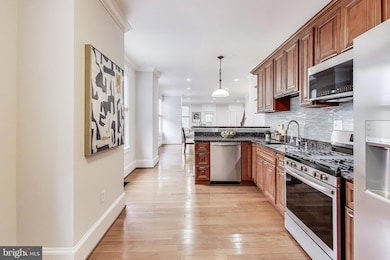
170 T St NE Washington, DC 20002
Eckington NeighborhoodHighlights
- Gourmet Kitchen
- Federal Architecture
- Wood Flooring
- Open Floorplan
- Deck
- 5-minute walk to Harry Thomas Recreation Center
About This Home
As of April 2025Welcome to 170 T Street Northeast, an elegant end-unit row home nestled in the vibrant Eckington neighborhood of Washington, DC. This residence, boasting over 1900 square feet of beautifully updated space, is a testament to refined urban living.
Upon entry, you are greeted by an expansive open floor plan on the main level, featuring a wood-burning fireplace, crown moldings, and gleaming hardwood floors. The gourmet kitchen, designed for the culinary enthusiast, is equipped with brand new stainless steel appliances, a gas range, and granite countertops, complemented by a breakfast bar with pendant lighting. A full bath on this level offers convenience and versatility.
The upper level houses two inviting secondary bedrooms, a tastefully designed full bath and laundry. The primary suite is a serene retreat, with an ensuite bath featuring a luxurious Jacuzzi tub and access to a private balcony.
The partially finished lower level serves as ample storage. Outside, enjoy a charming front porch, a spacious brand new Trex composite deck, and off-street parking. This home, with its fresh paint and abundant natural light, is perfectly positioned to enjoy the best of city living just minutes to Bloomingdale, Downtown, and Metro. Square footage is estimated.
Townhouse Details
Home Type
- Townhome
Est. Annual Taxes
- $5,683
Year Built
- Built in 1912
Lot Details
- 1,542 Sq Ft Lot
- Partially Fenced Property
- Front Yard
Parking
- 1 Parking Space
Home Design
- Federal Architecture
- Brick Exterior Construction
- Slab Foundation
Interior Spaces
- Property has 3 Levels
- Open Floorplan
- Crown Molding
- Ceiling Fan
- Recessed Lighting
- 2 Fireplaces
- Family Room
- Combination Dining and Living Room
- Wood Flooring
- Basement
- Connecting Stairway
Kitchen
- Gourmet Kitchen
- Gas Oven or Range
- Built-In Microwave
- Ice Maker
- Dishwasher
- Stainless Steel Appliances
- Upgraded Countertops
- Disposal
Bedrooms and Bathrooms
- 3 Bedrooms
- En-Suite Primary Bedroom
- En-Suite Bathroom
- Hydromassage or Jetted Bathtub
Laundry
- Laundry in unit
- Dryer
- Washer
Outdoor Features
- Balcony
- Deck
- Porch
Utilities
- Forced Air Heating and Cooling System
- Natural Gas Water Heater
Community Details
- No Home Owners Association
- Eckington Subdivision
Listing and Financial Details
- Tax Lot 828
- Assessor Parcel Number 3531//0828
Map
Home Values in the Area
Average Home Value in this Area
Property History
| Date | Event | Price | Change | Sq Ft Price |
|---|---|---|---|---|
| 04/16/2025 04/16/25 | Sold | $775,000 | 0.0% | $392 / Sq Ft |
| 03/30/2025 03/30/25 | Pending | -- | -- | -- |
| 03/26/2025 03/26/25 | For Sale | $775,000 | -- | $392 / Sq Ft |
Tax History
| Year | Tax Paid | Tax Assessment Tax Assessment Total Assessment is a certain percentage of the fair market value that is determined by local assessors to be the total taxable value of land and additions on the property. | Land | Improvement |
|---|---|---|---|---|
| 2024 | $5,683 | $841,490 | $446,330 | $395,160 |
| 2023 | $5,189 | $807,740 | $430,620 | $377,120 |
| 2022 | $4,759 | $783,390 | $393,860 | $389,530 |
| 2021 | $4,344 | $753,940 | $388,030 | $365,910 |
| 2020 | $3,954 | $725,630 | $376,090 | $349,540 |
| 2019 | $3,601 | $694,210 | $346,090 | $348,120 |
| 2018 | $3,286 | $667,850 | $0 | $0 |
| 2017 | $2,994 | $631,830 | $0 | $0 |
| 2016 | $2,727 | $544,560 | $0 | $0 |
| 2015 | $2,482 | $465,710 | $0 | $0 |
| 2014 | $2,265 | $399,900 | $0 | $0 |
Mortgage History
| Date | Status | Loan Amount | Loan Type |
|---|---|---|---|
| Open | $415,000 | New Conventional | |
| Closed | $403,000 | New Conventional | |
| Closed | $369,392 | FHA |
Deed History
| Date | Type | Sale Price | Title Company |
|---|---|---|---|
| Interfamily Deed Transfer | -- | None Available | |
| Warranty Deed | $379,000 | -- | |
| Trustee Deed | $183,000 | -- |
Similar Homes in Washington, DC
Source: Bright MLS
MLS Number: DCDC2192018
APN: 3531-0828
- 1905 2nd St NE
- 1940 2nd St NE
- 1928 3rd St NE Unit 2
- 1940 3rd St NE Unit 6
- 1940 3rd St NE Unit 9
- 116 Todd Place NE
- 1944 3rd St NE
- 1948 3rd St NE Unit E
- 2029 REAR NE 2nd NE
- 2004 3rd St NE Unit 201
- 322 T St NE
- 1927 Lincoln Rd NE
- 47 T St NE
- 43 T St NE
- 1998 & 2000 4th St NE
- 325 V St NE
- 22 Todd Place NE
- 36 Rhode Island Ave NE Unit 1
- 15 Todd Place NE
- 2100 4th St NE Unit 1
