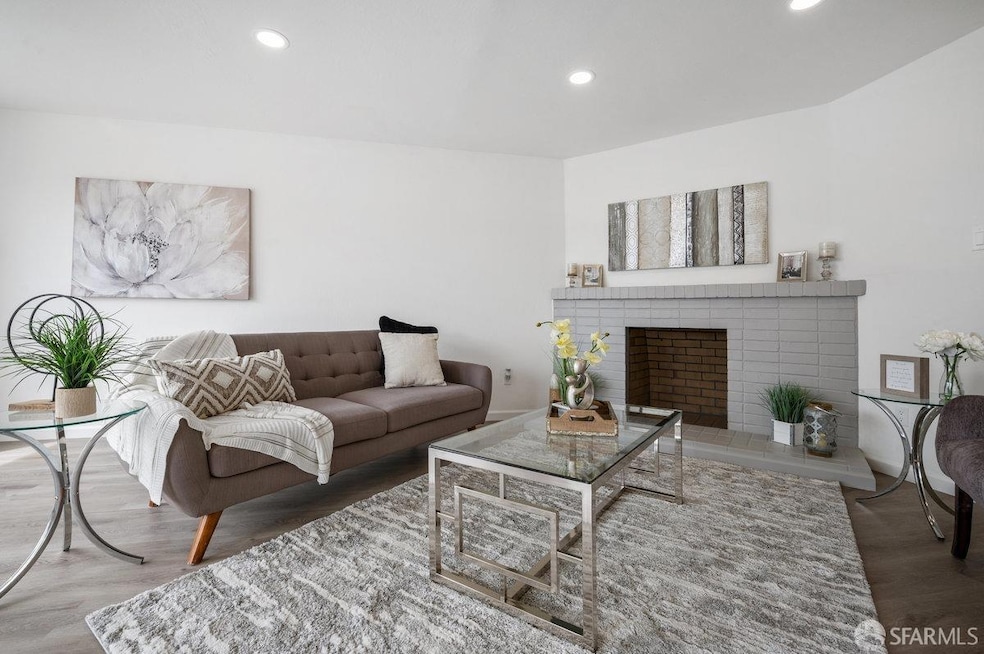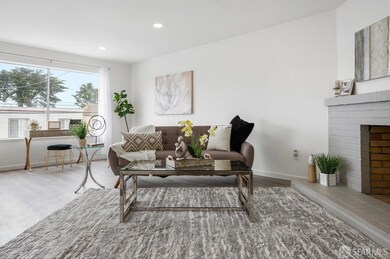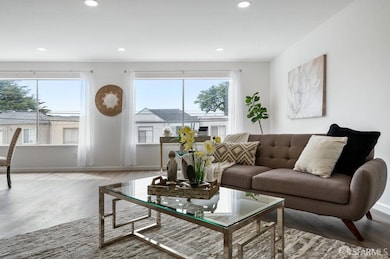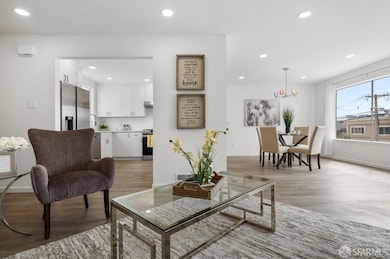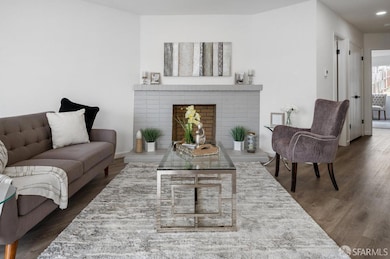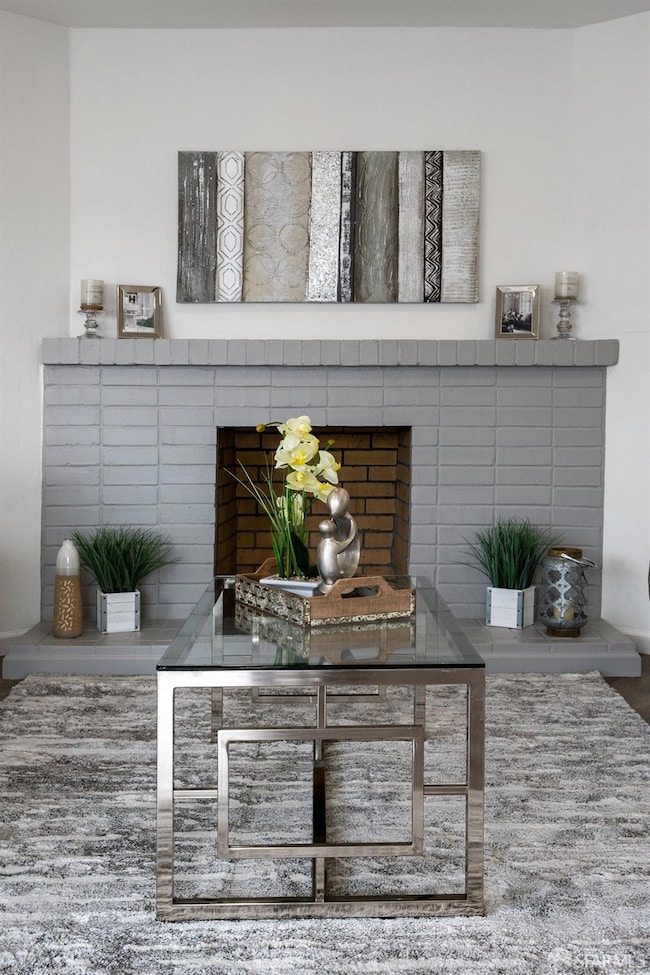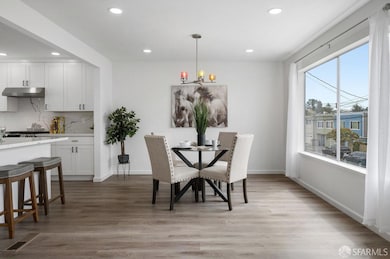
170 Thrift St San Francisco, CA 94112
Oceanview NeighborhoodHighlights
- Two Primary Bedrooms
- Quartz Countertops
- Double Pane Windows
- Midcentury Modern Architecture
- 1 Car Attached Garage
- 4-minute walk to Oceanview Park
About This Home
As of April 2025Welcome to this reimagined beautifully updated single-family home located in the Ocean View neighborhood. Boasting 1,845 Sq ft across two levels, this home offers 4 spacious bedrooms, 2 modern full bathrooms, bathed in natural light throughout the home. The top floor opens into the generously open large living room with a wood burning fireplace, recessed lighting and beautiful luxury vinyl plank flooring throughout. For the culinary enthusiasts, the chef's kitchen is a true gem, complete with beautiful, extra-large quartz countertops, high-end stainless-steel appliances, custom cabinets that exude both elegance and functionality. The open dining room can accommodate a 6-person dining room table, picturesque large windows to capture the natural sunlight from the south facing views, which makes it perfect for entertaining guest. The two updated bedrooms on the main floor have views of the backyard with a remodeled bathroom and ample closet space. The lower level boasts a remodeled bathroom, two spacious bedrooms, one of which has access to the large backyard. Out of the back sliding glass doors you are led into your very own large yard, perfect for relaxing with family or friends. Park two cars in the oversized side by side attached garage with w/interior access.
Home Details
Home Type
- Single Family
Est. Annual Taxes
- $13,455
Year Built
- Built in 1977 | Remodeled
Lot Details
- 3,125 Sq Ft Lot
- South Facing Home
- Back Yard Fenced
Parking
- 1 Car Attached Garage
- Side by Side Parking
- Garage Door Opener
Home Design
- Midcentury Modern Architecture
- Concrete Foundation
- Foam Roof
Interior Spaces
- 1,845 Sq Ft Home
- Wood Burning Fireplace
- Double Pane Windows
- Formal Entry
- Combination Dining and Living Room
- Vinyl Flooring
- Laundry in Garage
Kitchen
- Free-Standing Gas Oven
- Range Hood
- Ice Maker
- Dishwasher
- Quartz Countertops
- Compactor
Bedrooms and Bathrooms
- Primary Bedroom Upstairs
- Double Master Bedroom
- Walk-In Closet
- 2 Full Bathrooms
- Bathtub with Shower
Home Security
- Security Gate
- Carbon Monoxide Detectors
Utilities
- Central Heating
- Heating System Uses Natural Gas
Additional Features
- Energy-Efficient Appliances
- Patio
Listing and Financial Details
- Assessor Parcel Number 7053-048
Map
Home Values in the Area
Average Home Value in this Area
Property History
| Date | Event | Price | Change | Sq Ft Price |
|---|---|---|---|---|
| 04/09/2025 04/09/25 | Sold | $1,360,000 | +5.5% | $737 / Sq Ft |
| 03/19/2025 03/19/25 | Pending | -- | -- | -- |
| 02/19/2025 02/19/25 | Price Changed | $1,289,000 | 0.0% | $699 / Sq Ft |
| 02/19/2025 02/19/25 | For Sale | $1,289,000 | -5.2% | $699 / Sq Ft |
| 01/05/2025 01/05/25 | Off Market | $1,360,000 | -- | -- |
| 12/27/2024 12/27/24 | For Sale | $1,359,000 | +28.2% | $737 / Sq Ft |
| 12/06/2022 12/06/22 | Sold | $1,060,000 | +18.0% | $575 / Sq Ft |
| 11/22/2022 11/22/22 | Pending | -- | -- | -- |
| 11/02/2022 11/02/22 | For Sale | $898,000 | -- | $487 / Sq Ft |
Tax History
| Year | Tax Paid | Tax Assessment Tax Assessment Total Assessment is a certain percentage of the fair market value that is determined by local assessors to be the total taxable value of land and additions on the property. | Land | Improvement |
|---|---|---|---|---|
| 2024 | $13,455 | $1,081,200 | $756,840 | $324,360 |
| 2023 | $13,249 | $1,060,000 | $742,000 | $318,000 |
| 2022 | $2,070 | $130,566 | $32,622 | $97,944 |
| 2021 | $1,542 | $128,007 | $31,983 | $96,024 |
| 2020 | $1,545 | $126,696 | $31,656 | $95,040 |
| 2019 | $1,494 | $124,213 | $31,036 | $93,177 |
| 2018 | $1,446 | $121,778 | $30,428 | $91,350 |
| 2017 | $1,429 | $119,391 | $29,832 | $89,559 |
| 2016 | $1,650 | $117,051 | $29,248 | $87,803 |
| 2015 | $1,360 | $115,294 | $28,809 | $86,485 |
| 2014 | $1,324 | $113,036 | $28,245 | $84,791 |
Mortgage History
| Date | Status | Loan Amount | Loan Type |
|---|---|---|---|
| Open | $880,000 | New Conventional | |
| Previous Owner | $70,000 | New Conventional |
Deed History
| Date | Type | Sale Price | Title Company |
|---|---|---|---|
| Grant Deed | -- | Old Republic Title | |
| Grant Deed | $1,060,000 | Old Republic Title |
Similar Homes in San Francisco, CA
Source: San Francisco Association of REALTORS® MLS
MLS Number: 424073327
APN: 7053-048
- 191 Thrift St
- 252 Minerva St
- 271 Montana St
- 63 Minerva St
- 5000 Summit St
- 116 Brighton Ave
- 20 Sargent St
- 384 Faxon Ave Unit 10
- 454 Bright St
- 450 Bright St
- 24 Josiah Ave
- 137 Holloway Ave
- 133 Holloway Ave
- 189 Lee Ave
- 231 Brighton Ave
- 108 Sadowa St
- 271 Granada Ave
- 211 Sadowa St
- 77 Caine Ave
- 289 Sadowa St
