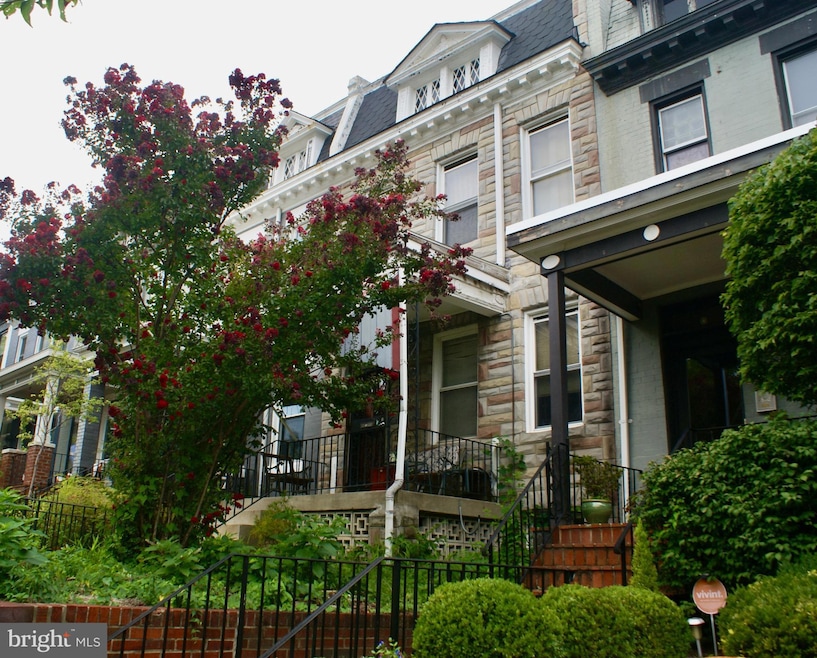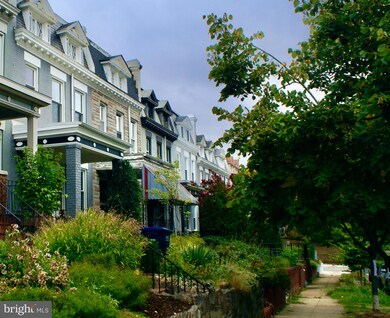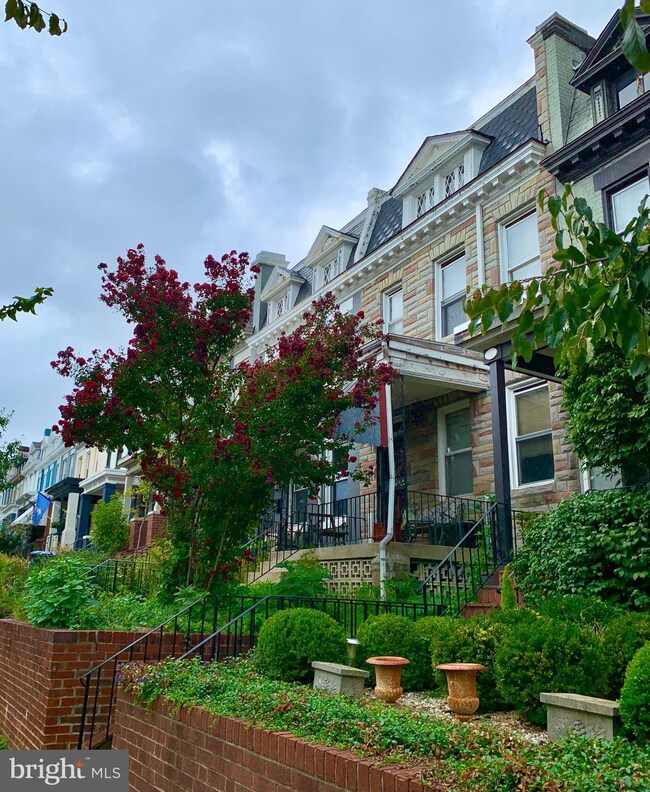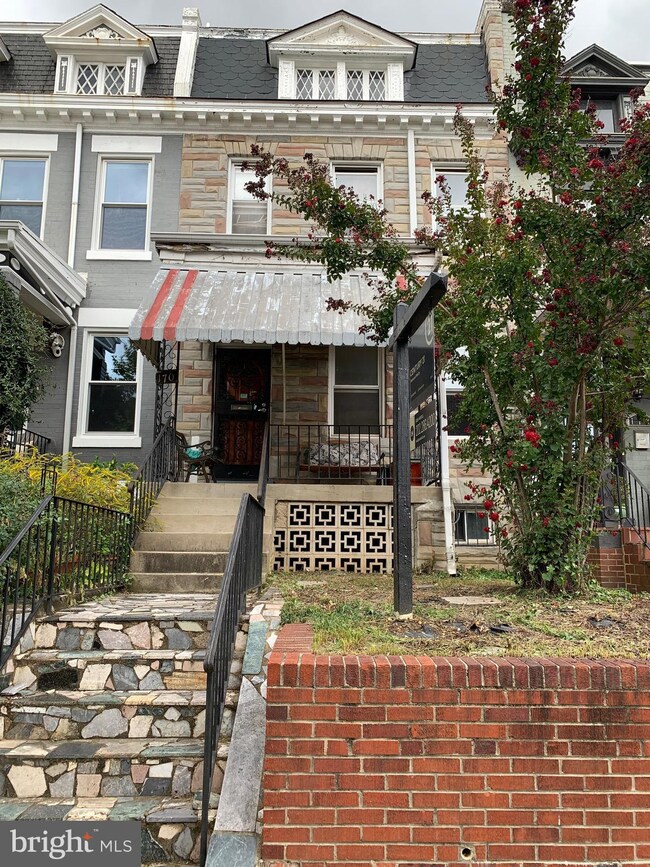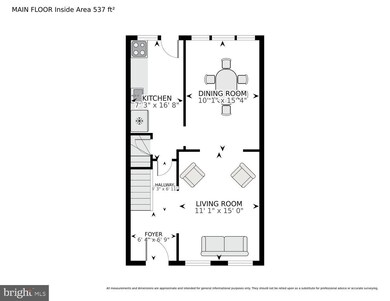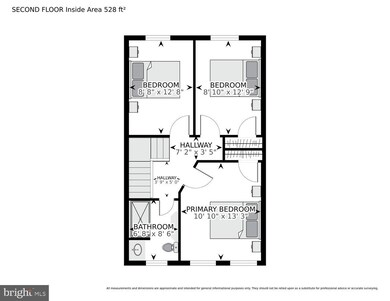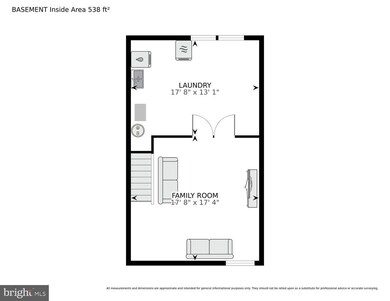
170 U St NE Washington, DC 20002
Eckington NeighborhoodHighlights
- Federal Architecture
- No HOA
- Forced Air Heating and Cooling System
- Engineered Wood Flooring
- Ceiling height of 9 feet or more
- South Facing Home
About This Home
As of March 2025GREAT OPPORTUNITY TO ACHIEVE YOUR REAL ESTATE GOALS!!!
Two-level townhouse with a basement on a nice tree-lined street in the Eckington neighborhood.
The MAIN LEVEL includes a living room, dining room, and kitchen. The UPPER LEVEL includes three bedrooms and one full bathroom.
Walk out to a nice backyard for relaxing or entertaining from the main level and basement stairway.
VARIOUS COMMUTING OPTIONS including approximately 1-mile walk to both NoMa-Gallaudet University and Rhode Island Ave-Brentwood Metro Stations.
A few blocks to Metro Bus Lines including a bus directly to downtown, three Capital Bikeshare stations, Zip Car, and Metropolitan Branch Trail for biking, walking, and jogging.
NEIGHBORHOOD AMENITIES include Bouldering Project with Climbing Walls, Yoga Studios, and Weight Lifting And Cardio Fitness Studios. Alethia Tanner Park has a Performance Area, Movies in the Park, Gardens, Bioremediation Meadow, Children’s Playground, and Dog Park. Lost Generation Brewery. Bryant Street Project which includes Alamo Drafthouse Cinema, Metro Bar (an actual Metro Train Car), Kraken Kourts & Skates sports complex that includes Pickleball courts, an indoor roller skating rink, with food and beverages. Walk to Catholic University, the Basilica, and the Edgewood Recreation Center which offers many indoor and outdoor activities.
Walk to restaurants, shopping, and much more at Union Market, Arts Walk at Monroe Street Market, Monroe Street, and Rhode Island Row.
Townhouse Details
Home Type
- Townhome
Year Built
- Built in 1912
Lot Details
- 990 Sq Ft Lot
- South Facing Home
- Property is in average condition
Parking
- On-Street Parking
Home Design
- Federal Architecture
- Brick Exterior Construction
- Permanent Foundation
- Plaster Walls
Interior Spaces
- Property has 3 Levels
- Ceiling height of 9 feet or more
Flooring
- Engineered Wood
- Ceramic Tile
Bedrooms and Bathrooms
- 3 Bedrooms
- 1 Full Bathroom
Partially Finished Basement
- Basement Fills Entire Space Under The House
- Connecting Stairway
- Interior and Exterior Basement Entry
Location
- Urban Location
Utilities
- Forced Air Heating and Cooling System
- Natural Gas Water Heater
Community Details
- No Home Owners Association
- Eckington Subdivision
Listing and Financial Details
- Tax Lot 0061
- Assessor Parcel Number 3535/E/0061
Map
Home Values in the Area
Average Home Value in this Area
Property History
| Date | Event | Price | Change | Sq Ft Price |
|---|---|---|---|---|
| 03/05/2025 03/05/25 | Sold | $520,000 | -4.6% | $321 / Sq Ft |
| 02/04/2025 02/04/25 | For Sale | $545,000 | 0.0% | $336 / Sq Ft |
| 02/03/2025 02/03/25 | Off Market | $545,000 | -- | -- |
| 01/08/2025 01/08/25 | Price Changed | $545,000 | -2.7% | $336 / Sq Ft |
| 10/27/2024 10/27/24 | For Sale | $560,000 | 0.0% | $346 / Sq Ft |
| 10/02/2024 10/02/24 | Off Market | $560,000 | -- | -- |
| 09/30/2024 09/30/24 | For Sale | $560,000 | -- | $346 / Sq Ft |
Tax History
| Year | Tax Paid | Tax Assessment Tax Assessment Total Assessment is a certain percentage of the fair market value that is determined by local assessors to be the total taxable value of land and additions on the property. | Land | Improvement |
|---|---|---|---|---|
| 2024 | $61,110 | $611,100 | $408,710 | $202,390 |
| 2023 | $16,566 | $587,520 | $394,320 | $193,200 |
| 2022 | $3,456 | $555,330 | $363,240 | $192,090 |
| 2021 | $3,160 | $536,590 | $357,870 | $178,720 |
| 2020 | $2,878 | $522,200 | $350,060 | $172,140 |
| 2019 | $2,623 | $489,840 | $321,210 | $168,630 |
| 2018 | $2,396 | $470,400 | $0 | $0 |
| 2017 | $2,185 | $436,840 | $0 | $0 |
| 2016 | $1,992 | $378,200 | $0 | $0 |
| 2015 | $1,813 | $315,320 | $0 | $0 |
| 2014 | $1,658 | $269,440 | $0 | $0 |
Mortgage History
| Date | Status | Loan Amount | Loan Type |
|---|---|---|---|
| Open | $494,000 | New Conventional | |
| Previous Owner | $232,435 | FHA | |
| Previous Owner | $206,250 | New Conventional | |
| Previous Owner | $164,000 | New Conventional | |
| Previous Owner | $142,600 | New Conventional |
Deed History
| Date | Type | Sale Price | Title Company |
|---|---|---|---|
| Deed | $520,000 | Chicago Title |
Similar Homes in Washington, DC
Source: Bright MLS
MLS Number: DCDC2158890
APN: 3535E-0061
- 1940 2nd St NE
- 173 Todd Place NE
- 2029 REAR NE 2nd NE
- 1905 2nd St NE
- 116 Todd Place NE
- 1940 3rd St NE Unit 6
- 1940 3rd St NE Unit 9
- 1944 3rd St NE
- 1948 3rd St NE Unit E
- 1928 3rd St NE Unit 2
- 2004 3rd St NE Unit 201
- 1927 Lincoln Rd NE
- 322 T St NE
- 1998 & 2000 4th St NE
- 47 T St NE
- 43 T St NE
- 325 V St NE
- 36 Rhode Island Ave NE Unit 1
- 2100 4th St NE Unit 1
- 22 Todd Place NE
