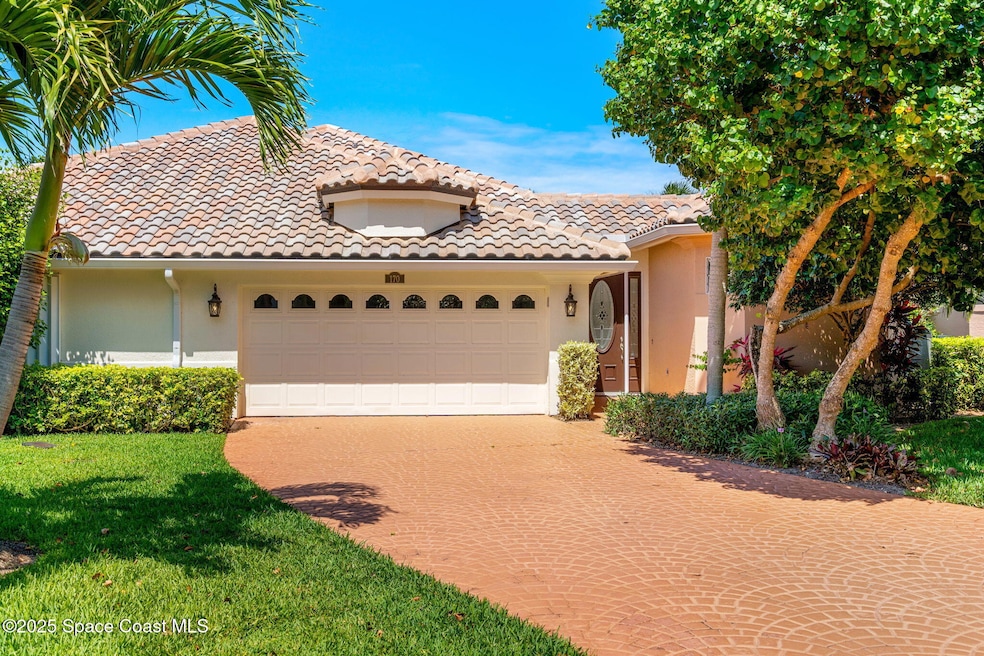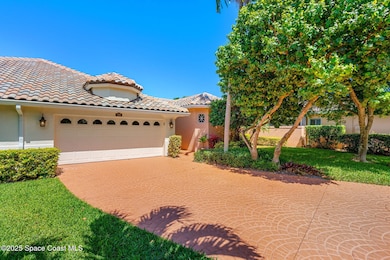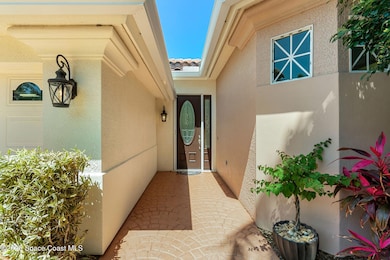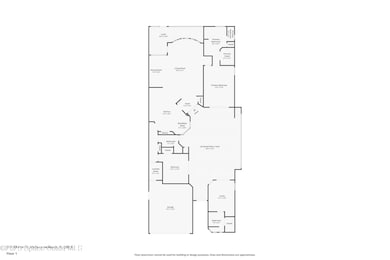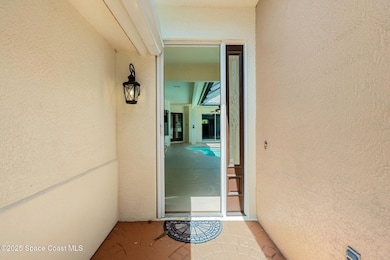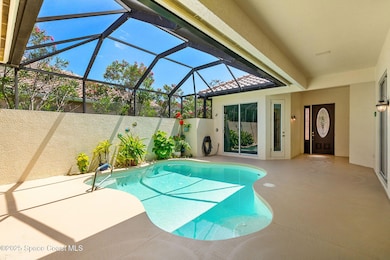
170 Whaler Dr Melbourne Beach, FL 32951
Floridana Beach NeighborhoodEstimated payment $5,539/month
Highlights
- Community Beach Access
- Boat Dock
- Fitness Center
- Gemini Elementary School Rated A-
- On Golf Course
- Heated In Ground Pool
About This Home
Step into luxury and leisure with this stunning 3-bed, 3-bath COURTYARD pool home on the 11th Fairway in this sought-after exclusive golf and tennis community. With maintenance-free living—HOA dues encompass lawn and landscaping care, structural maintenance, roof upkeep, and insurance, ensuring you focus on the finer things in life. The gated community offers an unparalleled lifestyle with deeded ocean access for seaside strolls, river access complete with a boat launch and storage facilities, a private beach clubhouse, and membership opportunities for the 18 hole riverside golf course and clay tennis courts. The active community fosters connections through an array of engaging activities for residents. Brand-new tile roof adds peace of mind, while the updated kitchen serves as the heart of the home. The spa-like primary bathroom invites relaxation with a sumptuous soaker tub, a private water closet, and a double vanity. Custom closets throughout ensure a seamless blend of elegance... and functionality.
One of the highlights of this residence is the "Casita," a separate guest suite or office space that caters to privacy and flexibility. Each bedroom presents serene vistas of the courtyard, where the saltwater-heated pool awaits, offering both tranquility and entertainment in equal measure.
This home isn't just a place to live, it's a lifestyle, surrounded by the perfect balance of coastal luxury, sporting amenities, and community spirit. Experience the perfect fusion of comfort, convenience, and sophistication. Make it yours.
Open House Schedule
-
Saturday, May 03, 202512:00 to 3:00 pm5/3/2025 12:00:00 PM +00:005/3/2025 3:00:00 PM +00:00Stop in and check out this awesome courtyard pool home and incredible beachside lifestyle!Add to Calendar
Home Details
Home Type
- Single Family
Est. Annual Taxes
- $4,885
Year Built
- Built in 2002 | Remodeled
Lot Details
- 3,920 Sq Ft Lot
- On Golf Course
- Street terminates at a dead end
- South Facing Home
- Front and Back Yard Sprinklers
HOA Fees
Parking
- 2 Car Garage
- Additional Parking
Home Design
- Tile Roof
- Concrete Siding
- Stucco
Interior Spaces
- 1,980 Sq Ft Home
- 1-Story Property
- Open Floorplan
- Ceiling Fan
- Screened Porch
- Golf Course Views
Kitchen
- Eat-In Kitchen
- Breakfast Bar
- Electric Range
- Microwave
- Ice Maker
- Dishwasher
- Disposal
Flooring
- Tile
- Vinyl
Bedrooms and Bathrooms
- 3 Bedrooms
- Split Bedroom Floorplan
- Walk-In Closet
- In-Law or Guest Suite
- 3 Full Bathrooms
- Separate Shower in Primary Bathroom
Laundry
- Laundry in unit
- Dryer
- Washer
- Sink Near Laundry
Home Security
- Security Gate
- Hurricane or Storm Shutters
- Fire and Smoke Detector
Pool
- Heated In Ground Pool
- Saltwater Pool
- Screen Enclosure
Schools
- Gemini Elementary School
- Hoover Middle School
- Melbourne High School
Utilities
- Central Heating and Cooling System
- Private Water Source
- Electric Water Heater
- Cable TV Available
Listing and Financial Details
- Assessor Parcel Number 29-38-36-11-00000.0-0011.00
Community Details
Overview
- Association fees include insurance, ground maintenance, maintenance structure, pest control
- Asca Association
- Osprey Villas E Replat At Aquarina Ii Pud Subdivision
- Maintained Community
Recreation
- Boat Dock
- Community Boat Launch
- RV or Boat Storage in Community
- Community Beach Access
- Golf Course Community
- Tennis Courts
- Fitness Center
Additional Features
- Clubhouse
- Gated Community
Map
Home Values in the Area
Average Home Value in this Area
Tax History
| Year | Tax Paid | Tax Assessment Tax Assessment Total Assessment is a certain percentage of the fair market value that is determined by local assessors to be the total taxable value of land and additions on the property. | Land | Improvement |
|---|---|---|---|---|
| 2023 | $4,814 | $380,230 | $0 | $0 |
| 2022 | $4,484 | $369,160 | $0 | $0 |
| 2021 | $4,699 | $358,410 | $0 | $0 |
| 2020 | $4,667 | $353,470 | $85,000 | $268,470 |
| 2019 | $5,381 | $361,380 | $85,000 | $276,380 |
| 2018 | $2,698 | $199,150 | $0 | $0 |
| 2017 | $2,723 | $195,060 | $0 | $0 |
| 2016 | $2,768 | $191,050 | $50,000 | $141,050 |
| 2015 | $2,856 | $189,730 | $50,000 | $139,730 |
| 2014 | $2,875 | $188,230 | $50,000 | $138,230 |
Property History
| Date | Event | Price | Change | Sq Ft Price |
|---|---|---|---|---|
| 04/11/2025 04/11/25 | For Sale | $689,000 | +54.8% | $348 / Sq Ft |
| 05/21/2019 05/21/19 | Sold | $445,000 | -5.3% | $225 / Sq Ft |
| 04/05/2019 04/05/19 | Pending | -- | -- | -- |
| 03/23/2019 03/23/19 | Price Changed | $469,900 | -1.1% | $237 / Sq Ft |
| 02/27/2019 02/27/19 | Price Changed | $474,900 | -1.0% | $240 / Sq Ft |
| 02/09/2019 02/09/19 | For Sale | $479,900 | +7.8% | $242 / Sq Ft |
| 02/15/2018 02/15/18 | Sold | $445,000 | -3.1% | $225 / Sq Ft |
| 01/24/2018 01/24/18 | Pending | -- | -- | -- |
| 01/12/2018 01/12/18 | For Sale | $459,000 | 0.0% | $232 / Sq Ft |
| 12/27/2017 12/27/17 | Pending | -- | -- | -- |
| 10/20/2017 10/20/17 | For Sale | $459,000 | -- | $232 / Sq Ft |
Deed History
| Date | Type | Sale Price | Title Company |
|---|---|---|---|
| Warranty Deed | $445,000 | Alliance Title Ins Agcy Inc | |
| Warranty Deed | $445,000 | Alliance Title Ins Agency In | |
| Warranty Deed | $294,900 | -- |
Mortgage History
| Date | Status | Loan Amount | Loan Type |
|---|---|---|---|
| Open | $300,000 | New Conventional | |
| Previous Owner | $100,000 | Unknown | |
| Previous Owner | $281,000 | Unknown | |
| Previous Owner | $75,000 | Credit Line Revolving | |
| Previous Owner | $153,800 | New Conventional | |
| Previous Owner | $150,000 | No Value Available |
Similar Homes in Melbourne Beach, FL
Source: Space Coast MLS (Space Coast Association of REALTORS®)
MLS Number: 1042842
APN: 29-38-36-11-00000.0-0011.00
- 240 Hammock Shore Dr Unit 109
- 206 Osprey Villas Ct
- 212 Osprey Villas Ct
- 102 Caledonia Dr
- 220 Osprey Villas Ct
- 7655 S Highway A1a
- 7625 S Highway A1a
- 7703 S Highway A1a
- 135 Aquarina Blvd
- 360 Hammock Shore Dr
- 147 Aquarina Blvd
- 155 Aquarina Blvd
- 7831 Winona Rd
- 272 Aquarina Blvd
- 278 Aquarina Blvd Unit 278
- 264 Aquarina Blvd
- 7471 Matanilla Reef Way
- 00 Winona Rd
- 110 Warsteiner Way Unit 301
- 110 Warsteiner Way Unit 603
