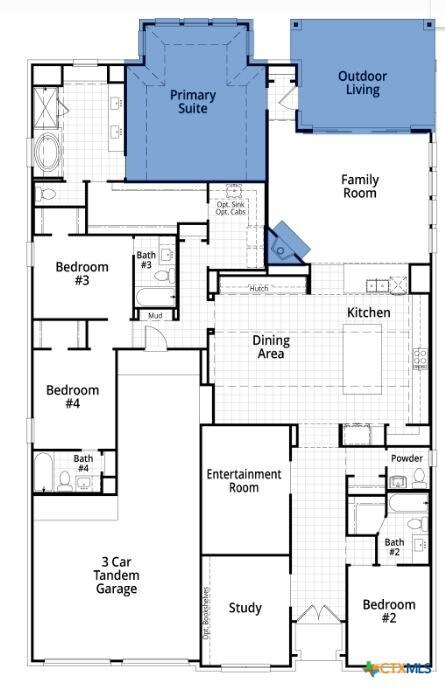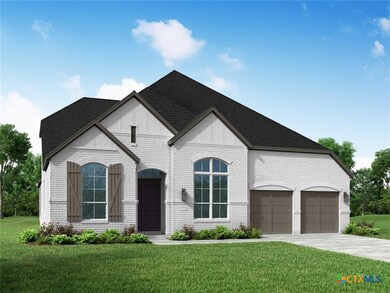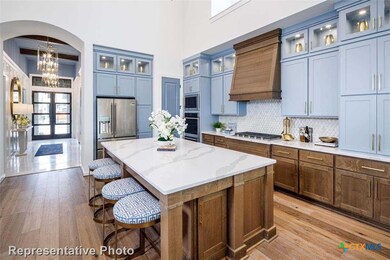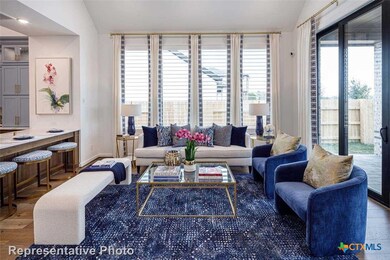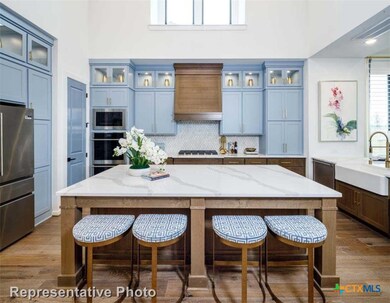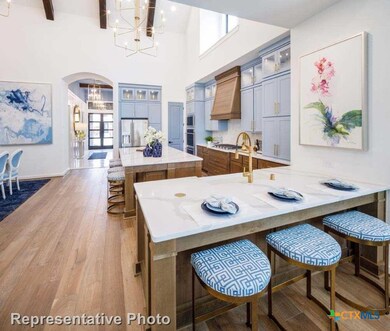
170 Wood Thrush Run Kyle, TX 78640
Wimberley NeighborhoodEstimated payment $4,994/month
Highlights
- Open Floorplan
- Mature Trees
- Wood Flooring
- R C Barton Middle School Rated A-
- Traditional Architecture
- Community Pool
About This Home
MLS 566162 - Built by Highland Homes - March completion! ~ Stunning 1-story home with soaring ceilings. Double-door entrance & 2-story ceiling height in kitchen & dining room for grand-feel. Luxury features throughout including farmhouse kitchen, built-in hutch with glass inserts & apron-front sink. Gorgeous light-stained cabinets throughout home. Wood floors throughout all common areas, study & primary bed. All four beds have full baths attached! Primary suite has sitting area & gorgeous en-suite with freestanding tub & separate shower. Smart home package, full sod, irrigation & fence included. This homesite has a ton of Mature oak trees that were preserved onsite for added privacy. Must see!!!!!
Home Details
Home Type
- Single Family
Year Built
- Built in 2024 | Under Construction
Lot Details
- 10,454 Sq Ft Lot
- Privacy Fence
- Wood Fence
- Mature Trees
HOA Fees
- $67 Monthly HOA Fees
Parking
- 3 Car Attached Garage
- Tandem Garage
- Garage Door Opener
Home Design
- Traditional Architecture
- Slab Foundation
Interior Spaces
- 3,032 Sq Ft Home
- Property has 1 Level
- Open Floorplan
- Wired For Data
- Ceiling Fan
- Recessed Lighting
- Entrance Foyer
- Storage
- Electric Dryer Hookup
- Smart Home
Kitchen
- Open to Family Room
- Gas Cooktop
- Dishwasher
- Kitchen Island
- Disposal
Flooring
- Wood
- Carpet
- Tile
Bedrooms and Bathrooms
- 4 Bedrooms
- Walk-In Closet
Location
- City Lot
Schools
- Barton Middle School
- Hays High School
Utilities
- Central Heating and Cooling System
- Tankless Water Heater
Listing and Financial Details
- Assessor Parcel Number 170 Wood Thrush Run
Community Details
Overview
- 6 Creeks Association
- Built by Highland Homes
- 6 Creeks At Waterridge: 70Ft. Lots Subdivision
Recreation
- Community Pool
- Community Spa
Map
Home Values in the Area
Average Home Value in this Area
Property History
| Date | Event | Price | Change | Sq Ft Price |
|---|---|---|---|---|
| 03/22/2025 03/22/25 | Pending | -- | -- | -- |
| 02/05/2025 02/05/25 | Price Changed | $749,990 | -8.0% | $247 / Sq Ft |
| 01/28/2025 01/28/25 | Price Changed | $814,990 | -5.2% | $269 / Sq Ft |
| 01/06/2025 01/06/25 | For Sale | $859,990 | -- | $284 / Sq Ft |
Similar Homes in Kyle, TX
Source: Central Texas MLS (CTXMLS)
MLS Number: 566162
- 224 Wood Thrush Run
- 498 Painted Creek Way
- 367 Muddy Creek Way
- 164 Basket Flower Loop
- 204 Basket Flower Loop
- 153 High Rock Pass
- 121 Mineral River Loop
- 121 Mineral River Loop
- 121 Mineral River Loop
- 121 Mineral River Loop
- 388 Five Mile Creek Way
- 142 Tumbling Creek Run
- 142 Tumbling Creek Run
- 142 Tumbling Creek Run
- 142 Tumbling Creek Run
- 142 Tumbling Creek Run
- 142 Tumbling Creek Run
- 142 Tumbling Creek Run
- 323 Tumbling Creek Run
- 379 Muddy Creek Way

