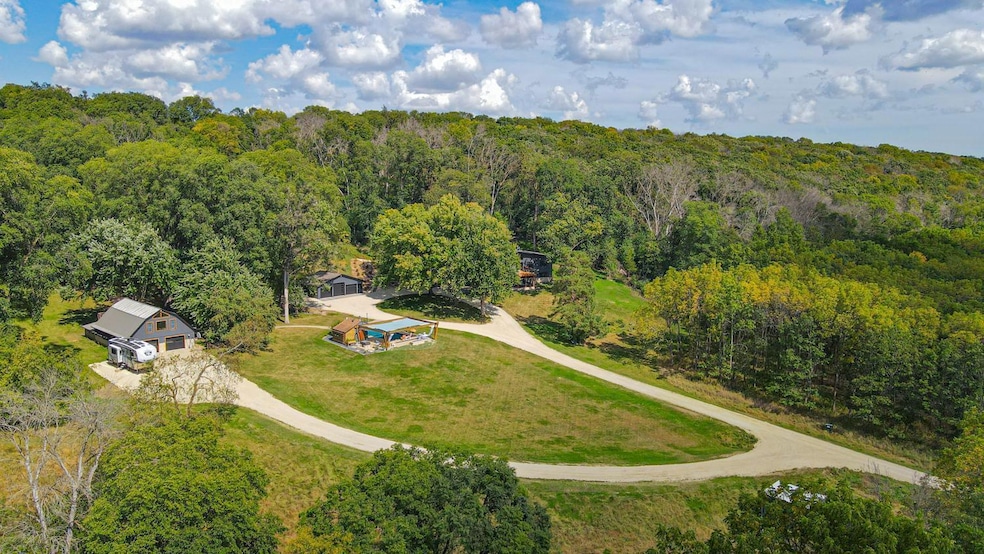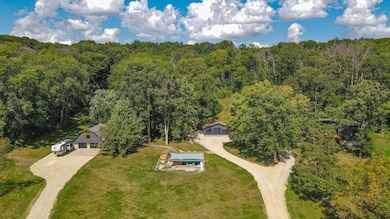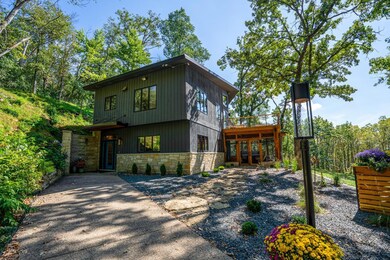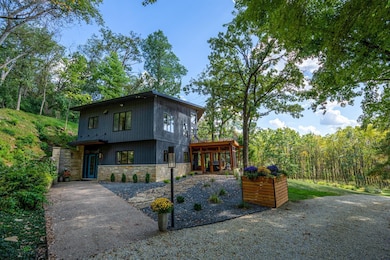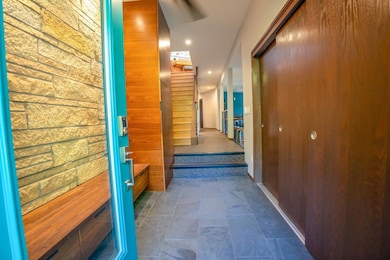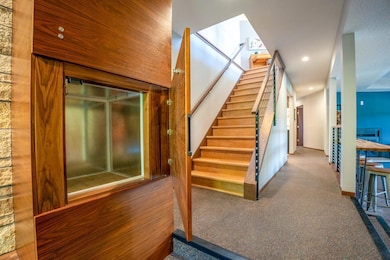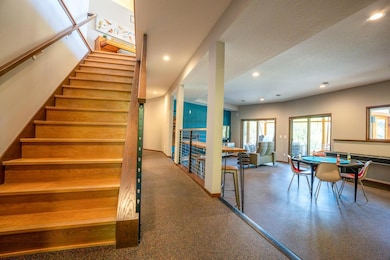
1700 37th Ave SE Rochester, MN 55904
Estimated payment $8,259/month
Highlights
- Heated In Ground Pool
- 1,742,836 Sq Ft lot
- 2 Fireplaces
- Mayo Senior High School Rated A-
- Recreation Room
- No HOA
About This Home
Where do you begin with a property this exceptional? Situated on a breathtaking 40-acre lot, this mid-century modern home was completely remodeled starting in 2017 with luxury and comfort in mind. Every detail has been thoughtfully designed, from the gourmet kitchen to the open-concept living room and a primary suite that feels like a dream retreat.Nestled within the city limits of Rochester, just five miles from the Mayo Clinic, this stunning home is surrounded by mature hardwoods, offering a serene and private setting. The move-in-ready residence boasts a chef’s gourmet kitchen, a spacious living area with a grand gas fireplace, vaulted ceilings, and a main-floor primary suite.The lower level is equally impressive, featuring a secondary living space, three bedrooms, a full bathroom, a wet bar, a hidden storage room, and a walkout to a screened porch—ideal for relaxing and entertaining.Outdoor amenities abound, including a three-stall detached garage, an in-ground pool with a pool house and bathroom, an outdoor shower, a pergola, a wood-fired grill and pizza oven, and a gas fire pit. Spend your summers hosting by the pool, where a shaded pergola and cozy wood stove create the perfect ambiance for warm-weather gatherings.Adding to the estate’s appeal, the remodeled guest suite/barn offers approximately 1,200 square feet of additional living space. The upper level features a full kitchen, a bathroom, a bedroom, an open-concept living area with built-in bunks. The lower level includes a two-stall garage, a home gym, sauna, and private laundry, while the rear of the barn boasts a beautifully finished chicken coop and an upper deck overlooking the backyard.With endless indoor and outdoor entertainment possibilities, this extraordinary property is truly one of a kind. A must-see to fully appreciate its beauty and unique charm!
Home Details
Home Type
- Single Family
Est. Annual Taxes
- $8,861
Year Built
- Built in 1976
Lot Details
- 40.01 Acre Lot
- Additional Parcels
Parking
- 5 Car Garage
- Heated Garage
- Tuck Under Garage
- Insulated Garage
Interior Spaces
- 1-Story Property
- 2 Fireplaces
- Wood Burning Fireplace
- Living Room
- Recreation Room
- Screened Porch
- Finished Basement
- Basement Fills Entire Space Under The House
Kitchen
- Double Oven
- Range
- Microwave
- Dishwasher
Bedrooms and Bathrooms
- 4 Bedrooms
Pool
- Heated In Ground Pool
Schools
- Pinewood Elementary School
- Willow Creek Middle School
- Mayo High School
Utilities
- Forced Air Heating and Cooling System
- Drilled Well
- Septic System
Community Details
- No Home Owners Association
- City Lands Subdivision
Listing and Financial Details
- Assessor Parcel Number 630842060479
Map
Home Values in the Area
Average Home Value in this Area
Tax History
| Year | Tax Paid | Tax Assessment Tax Assessment Total Assessment is a certain percentage of the fair market value that is determined by local assessors to be the total taxable value of land and additions on the property. | Land | Improvement |
|---|---|---|---|---|
| 2023 | $6,419 | $475,100 | $120,000 | $355,100 |
| 2022 | $4,938 | $0 | $0 | $0 |
| 2021 | $4,954 | $0 | $0 | $0 |
| 2020 | $5,079 | $0 | $0 | $0 |
| 2019 | $4,553 | $0 | $0 | $0 |
| 2018 | $4,177 | $79,800 | $79,800 | $0 |
| 2017 | $4,068 | $79,800 | $79,800 | $0 |
| 2016 | $4,830 | $35,100 | $35,100 | $0 |
| 2015 | $4,574 | $55,000 | $55,000 | $0 |
| 2014 | $4,372 | $325,000 | $107,600 | $217,400 |
| 2012 | -- | $279,700 | $100,126 | $179,574 |
Property History
| Date | Event | Price | Change | Sq Ft Price |
|---|---|---|---|---|
| 04/10/2025 04/10/25 | For Sale | $1,350,000 | +275.0% | $457 / Sq Ft |
| 04/18/2012 04/18/12 | Sold | $360,000 | -15.3% | $120 / Sq Ft |
| 02/29/2012 02/29/12 | Pending | -- | -- | -- |
| 07/07/2010 07/07/10 | For Sale | $424,900 | -- | $141 / Sq Ft |
Deed History
| Date | Type | Sale Price | Title Company |
|---|---|---|---|
| Quit Claim Deed | -- | Rochester Title | |
| Trustee Deed | -- | Rochester Title & Escrow Co | |
| Interfamily Deed Transfer | -- | Rochester Title & Escrow Co | |
| Warranty Deed | $360,000 | None Available |
Mortgage History
| Date | Status | Loan Amount | Loan Type |
|---|---|---|---|
| Open | $510,400 | New Conventional | |
| Closed | $95,900 | Closed End Mortgage | |
| Previous Owner | $453,100 | New Conventional | |
| Previous Owner | $513,000 | Construction | |
| Previous Owner | $20,000 | Credit Line Revolving | |
| Previous Owner | $273,760 | FHA |
Similar Homes in Rochester, MN
Source: NorthstarMLS
MLS Number: 6689428
APN: 63.08.42.060479
- 3665 18th St SE
- 1801 18th St SE
- 3658 18th St SE
- 3621 Meadow Sage Ct SE
- 1844 37th Ave SE
- 3620 Meadow Sage Ct NE
- 3670 Meadow Sage Ct NE
- 3664 Meadow Sage Ct NE
- 3645 Meadow Sage Ct NE
- 3658 Meadow Sage Ct NE
- 3657 Meadow Sage Ct SE
- 2255 Cedar Park Ct SE
- 1229 Harbor Dr SE
- 3120 Rose Dr SE
- 3323 Turnberry Ln SE
- 3120 Eastwood Rd SE
- 1707 Hillview Ln SE
- 2721 Markay St SE
- 2716 Markay St SE
- 2801 15th St SE
