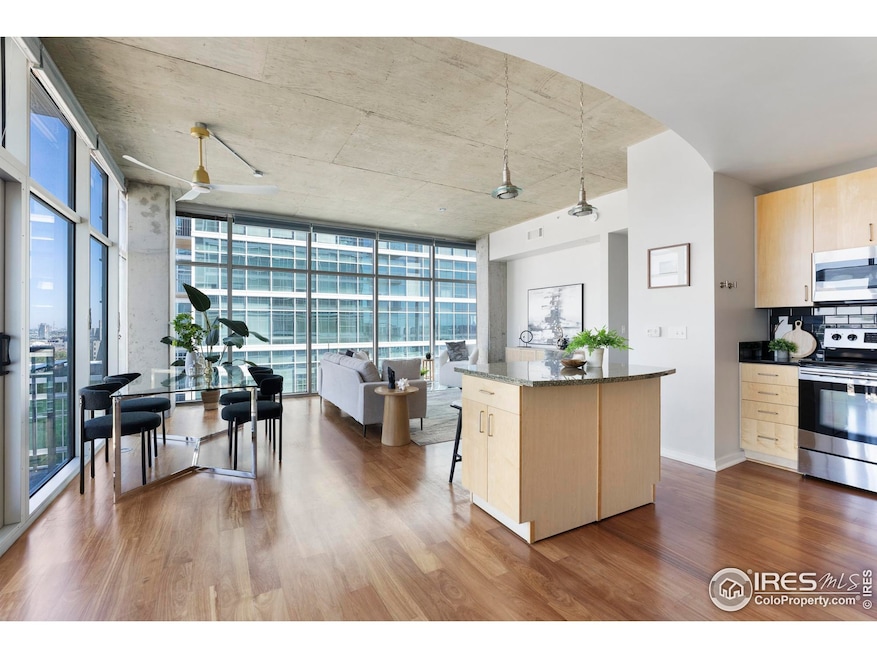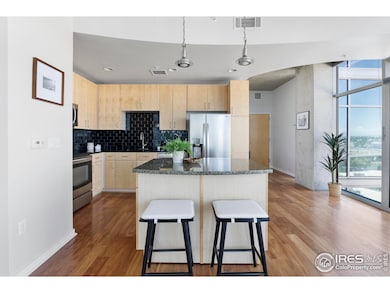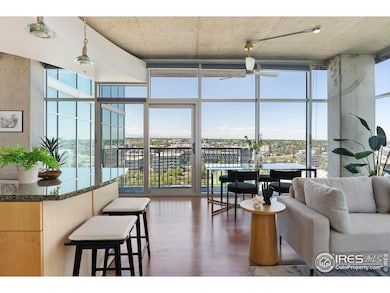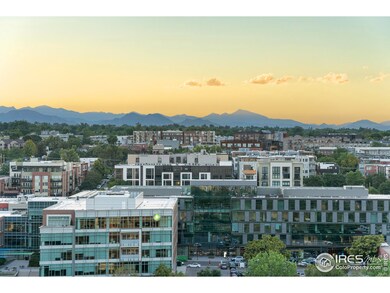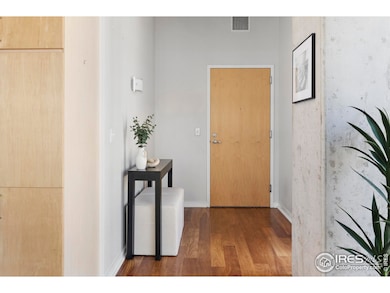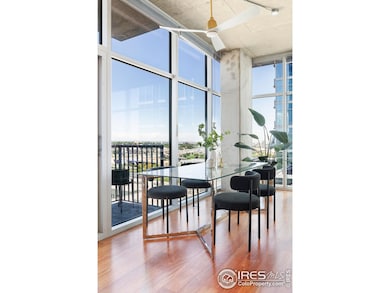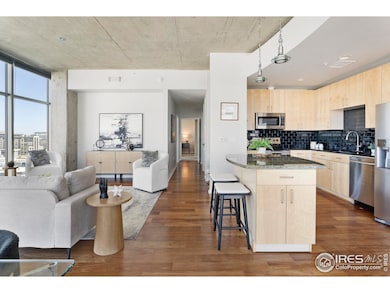
Glass House Condominiums 1700 Bassett St Unit 1303 Denver, CO 80202
Lower Downtown NeighborhoodEstimated payment $5,770/month
Highlights
- Fitness Center
- 1.42 Acre Lot
- Clubhouse
- City View
- Open Floorplan
- 3-minute walk to Commons Park
About This Home
Seller offering concession for rate buy-down or 6 months of HOA paid! Natural light fills this contemporary retreat in Riverfront Park. Uniquely positioned, this corner residence shares only one wall, ensuring privacy and quiet serenity. Expansive floor-to-ceiling windows showcasing breathtaking mountain and city views line the walls, crafting a stunning backdrop for everyday living. Beautiful flooring flows gracefully underfoot complemented by soaring 10-foot ceilings. An open floorplan seamlessly blends the living area into the modern kitchen, featuring light wood cabinetry, stainless steel appliances and a black tiled backsplash. Two sizable bedrooms flaunt new carpeting and large windows with scenic views. The primary bedroom boasts a custom walk-in closet and a five-piece en-suite bath, presenting a luxurious and private space to unwind. An additional bathroom and new A/C unit are added amenities. An outdoor balcony provides an inviting space to relax and soak in the stunning views. Convenient parking is offered with two dedicated garage spaces. Dive into relaxation with access to a beautifully maintained pool, perfect for leisurely swims and sun-soaked afternoons. Elevate your lifestyle with two memberships to the Riverfront Athletic Club, included with ownership. Step inside to enjoy the sleek and stylish Residence Lounge, a refined space designed for both relaxation and entertaining. Whether you're hosting gatherings or seeking a quiet retreat, this elegantly appointed lounge has you covered. Plus, with dedicated Concierge services, your every need is expertly managed, ensuring a seamless and enjoyable living experience.
Townhouse Details
Home Type
- Townhome
Est. Annual Taxes
- $4,405
Year Built
- Built in 2005
Lot Details
- End Unit
- West Facing Home
HOA Fees
- $938 Monthly HOA Fees
Parking
- 2 Car Garage
- Reserved Parking
Property Views
- Mountain
Home Design
- Contemporary Architecture
- Brick Veneer
- Wood Frame Construction
- Concrete Siding
Interior Spaces
- 1,271 Sq Ft Home
- 1-Story Property
- Open Floorplan
- Cathedral Ceiling
- Ceiling Fan
- Window Treatments
Kitchen
- Eat-In Kitchen
- Electric Oven or Range
- Microwave
- Dishwasher
- Kitchen Island
- Disposal
Flooring
- Carpet
- Laminate
Bedrooms and Bathrooms
- 2 Bedrooms
- Walk-In Closet
- 2 Full Bathrooms
Laundry
- Dryer
- Washer
Outdoor Features
- Patio
Schools
- Greenlee Elementary School
- Grant Middle School
- West High School
Utilities
- Air Conditioning
- Forced Air Heating System
- Hot Water Heating System
- Cable TV Available
Listing and Financial Details
- Assessor Parcel Number 233221301
Community Details
Overview
- Association fees include common amenities, trash, snow removal, security, management, utilities, maintenance structure, water/sewer, hazard insurance
- Riverfront Park Subdivision
Amenities
- Business Center
- Recreation Room
- Elevator
Recreation
Map
About Glass House Condominiums
Home Values in the Area
Average Home Value in this Area
Tax History
| Year | Tax Paid | Tax Assessment Tax Assessment Total Assessment is a certain percentage of the fair market value that is determined by local assessors to be the total taxable value of land and additions on the property. | Land | Improvement |
|---|---|---|---|---|
| 2024 | $4,405 | $51,100 | $2,590 | $48,510 |
| 2023 | $4,317 | $51,100 | $2,590 | $48,510 |
| 2022 | $4,289 | $49,000 | $2,690 | $46,310 |
| 2021 | $4,165 | $50,410 | $2,770 | $47,640 |
| 2020 | $4,023 | $48,950 | $2,770 | $46,180 |
| 2019 | $3,922 | $48,950 | $2,770 | $46,180 |
| 2018 | $4,212 | $48,210 | $2,510 | $45,700 |
| 2017 | $4,213 | $48,210 | $2,510 | $45,700 |
| 2016 | $4,190 | $45,770 | $3,081 | $42,689 |
| 2015 | $4,262 | $45,770 | $3,081 | $42,689 |
| 2014 | $4,263 | $43,040 | $1,536 | $41,504 |
Property History
| Date | Event | Price | Change | Sq Ft Price |
|---|---|---|---|---|
| 04/23/2025 04/23/25 | For Sale | $799,999 | +13.5% | $629 / Sq Ft |
| 07/06/2020 07/06/20 | Sold | $705,000 | 0.0% | $555 / Sq Ft |
| 06/04/2020 06/04/20 | Pending | -- | -- | -- |
| 05/28/2020 05/28/20 | Off Market | $705,000 | -- | -- |
| 05/18/2020 05/18/20 | Price Changed | $725,000 | -1.4% | $570 / Sq Ft |
| 05/04/2020 05/04/20 | Price Changed | $735,000 | -2.0% | $578 / Sq Ft |
| 03/03/2020 03/03/20 | For Sale | $750,000 | -- | $590 / Sq Ft |
Deed History
| Date | Type | Sale Price | Title Company |
|---|---|---|---|
| Special Warranty Deed | $705,000 | Guardian Title | |
| Warranty Deed | $585,000 | Colorado Escrow & Title | |
| Interfamily Deed Transfer | -- | None Available | |
| Special Warranty Deed | $477,962 | Land Title Guarantee Company |
Mortgage History
| Date | Status | Loan Amount | Loan Type |
|---|---|---|---|
| Open | $125,000 | New Conventional | |
| Closed | $716,000 | Unknown | |
| Closed | $716,000 | Commercial | |
| Previous Owner | $417,000 | New Conventional | |
| Previous Owner | $247,415 | New Conventional | |
| Previous Owner | $365,600 | Purchase Money Mortgage |
Similar Homes in Denver, CO
Source: IRES MLS
MLS Number: 1031927
APN: 2332-21-301
- 1700 Bassett St Unit 1303
- 1700 Bassett St Unit 409
- 1700 Bassett St Unit 1106
- 1700 Bassett St Unit 314
- 1700 Bassett St Unit 802
- 1700 Bassett St Unit 1013
- 1700 Bassett St Unit 820
- 1700 Bassett St Unit 406
- 1700 Bassett St Unit 1612
- 1700 Bassett St Unit 1111
- 1700 Bassett St Unit 1808
- 1700 Bassett St Unit 504
- 1700 Bassett St Unit 2117
- 1700 Bassett St Unit 1008
- 1700 Bassett St Unit 1418
- 1700 Bassett St Unit 903
- 1700 Bassett St Unit 1901
- 1690 Bassett St Unit 6
- 1620 Little Raven St Unit 103
- 1620 Little Raven St Unit 504
