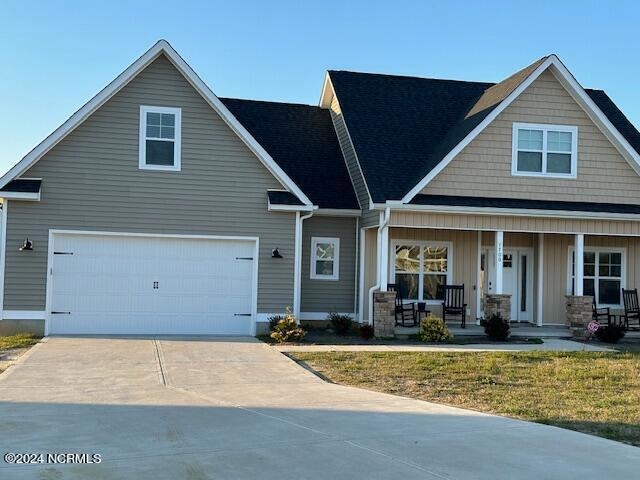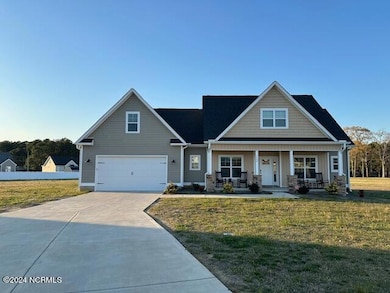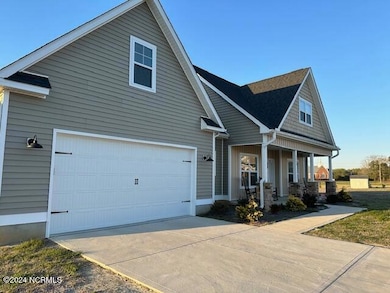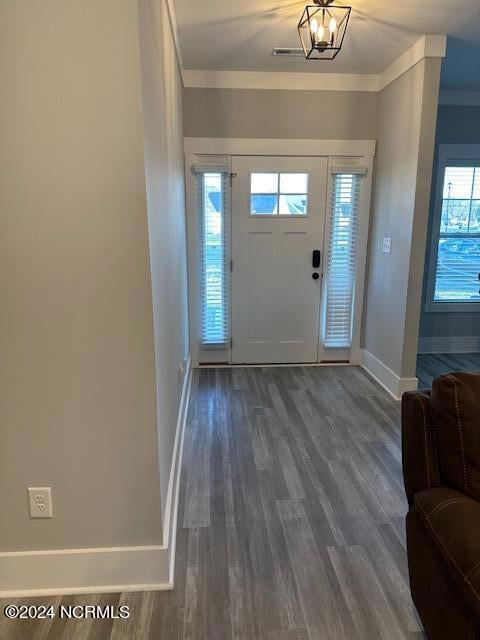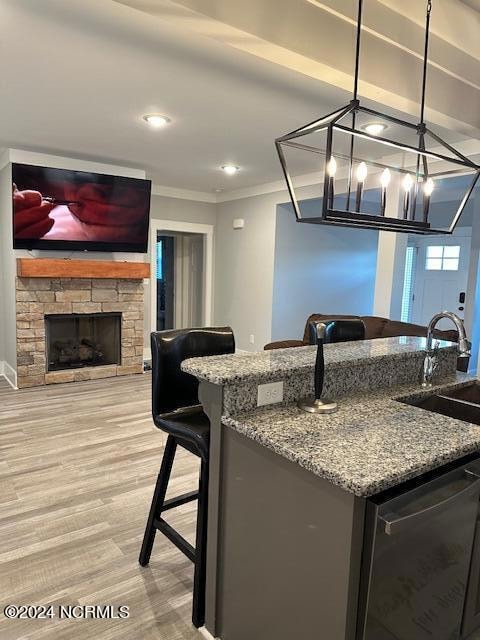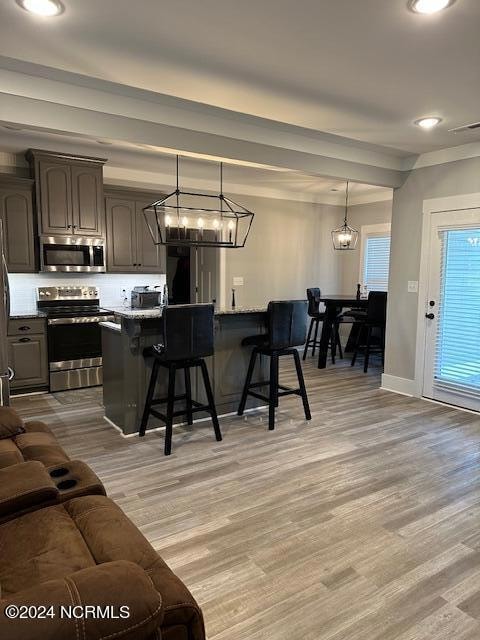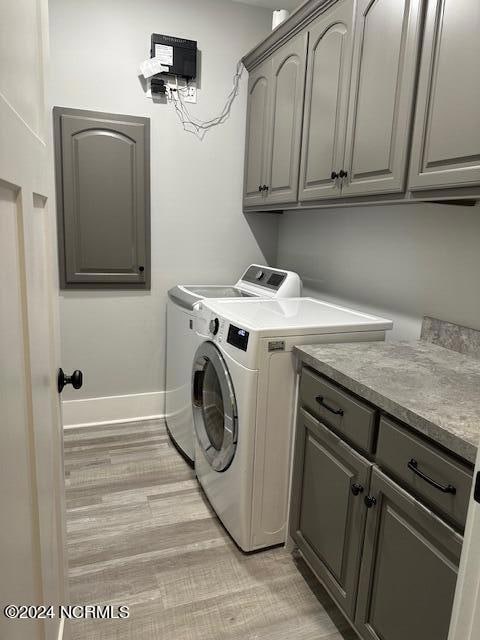
1700 Bedfordshire Rd Nashville, NC 27856
Estimated payment $2,182/month
Total Views
25,669
3
Beds
2
Baths
1,985
Sq Ft
$181
Price per Sq Ft
Highlights
- Covered patio or porch
- Cul-De-Sac
- Walk-In Closet
- Formal Dining Room
- 2 Car Attached Garage
- Laundry Room
About This Home
Welcome to your dream home! This delightful residence offers the perfect blend of comfort, style, and tranquility in a sought-after cul-de-sac location. This home boasts two beautifully appointed bathrooms, ensuring convenience and luxury for all occupants. This home was completed in 2022. 3 Bedrooms 2 full baths with a bonus room. 3 bedrooms on first floor. Bonus room on floor 2.
Home Details
Home Type
- Single Family
Est. Annual Taxes
- $1,877
Year Built
- Built in 2022
Lot Details
- 0.82 Acre Lot
- Cul-De-Sac
HOA Fees
- $17 Monthly HOA Fees
Home Design
- Slab Foundation
- Wood Frame Construction
- Shingle Roof
- Vinyl Siding
- Stick Built Home
Interior Spaces
- 1,985 Sq Ft Home
- 1-Story Property
- Ceiling height of 9 feet or more
- Ceiling Fan
- Gas Log Fireplace
- Entrance Foyer
- Formal Dining Room
- Attic Access Panel
Kitchen
- Stove
- Built-In Microwave
- Dishwasher
- Kitchen Island
Flooring
- Carpet
- Luxury Vinyl Plank Tile
Bedrooms and Bathrooms
- 3 Bedrooms
- Walk-In Closet
- 2 Full Bathrooms
- Walk-in Shower
Laundry
- Laundry Room
- Washer and Dryer Hookup
Parking
- 2 Car Attached Garage
- Front Facing Garage
- Garage Door Opener
- Driveway
Outdoor Features
- Covered patio or porch
Schools
- Nashville Elementary School
- Nash Central Middle School
- Nash Central High School
Utilities
- Central Air
- Heat Pump System
- Electric Water Heater
- Fuel Tank
- On Site Septic
- Septic Tank
Community Details
- Castleberry Two Home Owners Association
- Castle Berry Subdivision
- Maintained Community
Listing and Financial Details
- Tax Lot 8
- Assessor Parcel Number 3820-17-11-9654
Map
Create a Home Valuation Report for This Property
The Home Valuation Report is an in-depth analysis detailing your home's value as well as a comparison with similar homes in the area
Home Values in the Area
Average Home Value in this Area
Tax History
| Year | Tax Paid | Tax Assessment Tax Assessment Total Assessment is a certain percentage of the fair market value that is determined by local assessors to be the total taxable value of land and additions on the property. | Land | Improvement |
|---|---|---|---|---|
| 2024 | $2,611 | $213,650 | $31,970 | $181,680 |
| 2023 | $1,877 | $213,650 | $0 | $0 |
| 2022 | $38 | $213,650 | $31,970 | $181,680 |
| 2021 | $32 | $27,090 | $27,090 | $0 |
Source: Public Records
Property History
| Date | Event | Price | Change | Sq Ft Price |
|---|---|---|---|---|
| 05/05/2024 05/05/24 | For Sale | $359,900 | -- | $181 / Sq Ft |
Source: Hive MLS
Deed History
| Date | Type | Sale Price | Title Company |
|---|---|---|---|
| Warranty Deed | $287,000 | None Listed On Document |
Source: Public Records
Mortgage History
| Date | Status | Loan Amount | Loan Type |
|---|---|---|---|
| Open | $281,703 | New Conventional |
Source: Public Records
About the Listing Agent
Gwendoline's Other Listings
Source: Hive MLS
MLS Number: 100443133
APN: 382017-11-9654
Nearby Homes
- Lot 4 Bedfordshire Rd
- 000 S Old Carriage Rd
- 1699 Yorkshire Ln
- 1611 S Old Carriage Rd
- 1665 S Old Carriage Rd
- 830 S Old Carriage Rd
- Lot 3 Barnes Hill Church Rd
- Lot 4 Barnes Hill Church Rd
- 1104 Cross Creek Dr
- 3328 Eggers Rd
- 0 Batchelor Rd
- 4733 Primrose Place
- 497 Carnation Ct
- 621 Daffodil Way
- Lot 6 Tbd West Mount
- 416 Woodfield Dr
- 4609 Honeysuckle Ln
- 4703 Gardenia Cir
- 2090 Eastern Ave
- 4738 Gardenia Cir
