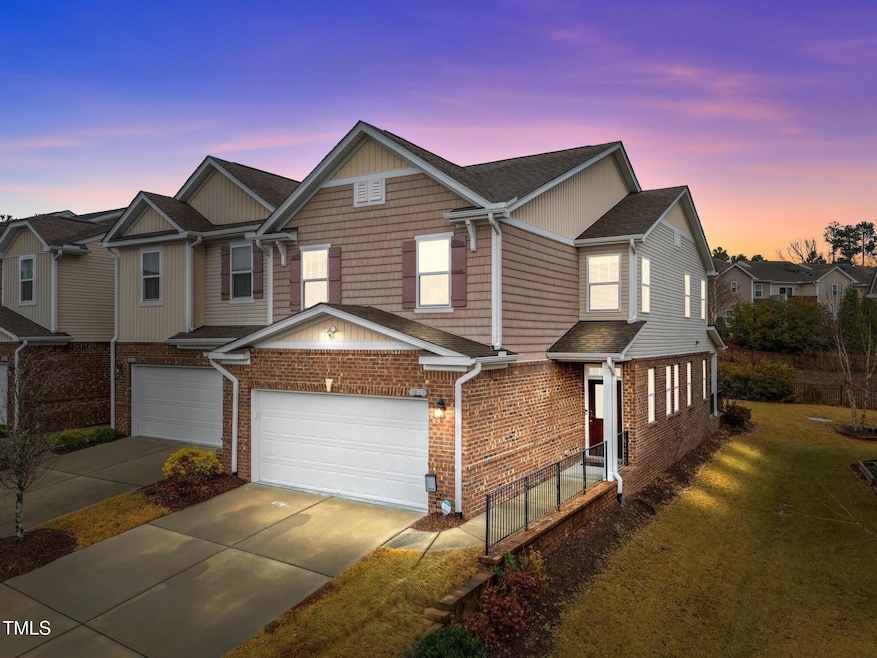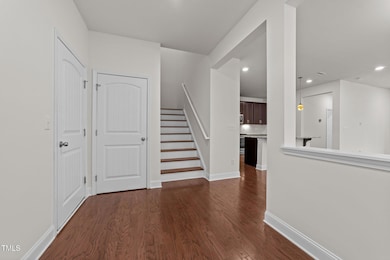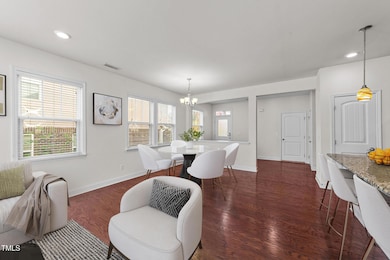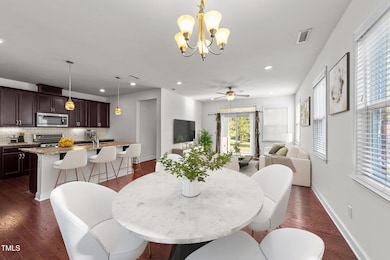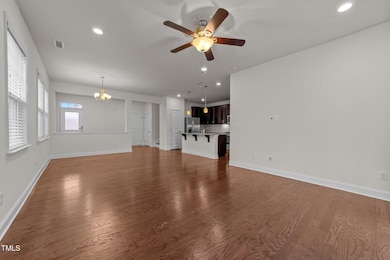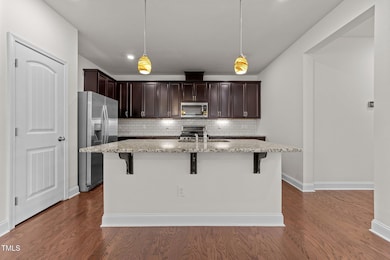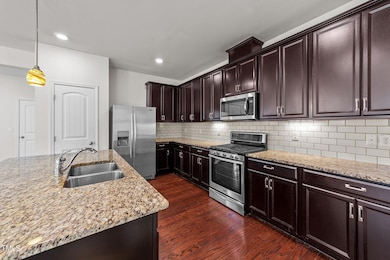
1700 Cary Reserve Dr Cary, NC 27519
Cary Park NeighborhoodEstimated payment $3,615/month
Highlights
- Open Floorplan
- Traditional Architecture
- Loft
- Hortons Creek Elementary Rated A
- Main Floor Bedroom
- End Unit
About This Home
1% LENDER CREDIT (up to 1% of the Loan Amount toward Closing Costs upon settlement with preffered lender)Highly sought after Cary location with easy access to major highways, shopping, dining, schools, Research Triangle Park (RTP) and RDU! This popular end-unit townhome has a FRESHLY PAINTED INTERIOR and NEW CARPET! Also there is a NEW HOT WATER HEATER!Warm and inviting foyer and is flooded with natural light. Hardwood floors are featured throughout the kitchen, dining room and family room. The kitchen offers recessed lighting, espresso stained shaker panel cabinets, pantry with shelving, granite countertops, subway tile backsplash, spacious center island with barstool seating and modern pendant lighting. Well equipped with stainless steel Whirlpool appliances, including a gas range/oven, vented microwave, dishwasher, and the REFRIGERATOR IS INCLUDED. A bedroom is conveniently located on the main floor and would make a great home office, or guest suite.Upstairs, a large loft creates a great space for relaxing and watching TV. A large owner's retreat offering 2 closets is surrounded by windows and adjoins the en-suite bath with separate water closet, a dual vanity with cultured marble countertops, and oversized shower with tile surround and a bench seat.
Open House Schedule
-
Saturday, April 26, 202512:00 to 2:00 pm4/26/2025 12:00:00 PM +00:004/26/2025 2:00:00 PM +00:00Add to Calendar
Townhouse Details
Home Type
- Townhome
Est. Annual Taxes
- $4,681
Year Built
- Built in 2016
Lot Details
- 4,356 Sq Ft Lot
- End Unit
HOA Fees
- $155 Monthly HOA Fees
Parking
- 2 Car Attached Garage
- Front Facing Garage
- Private Driveway
- 2 Open Parking Spaces
Home Design
- Traditional Architecture
- Slab Foundation
- Architectural Shingle Roof
- Vinyl Siding
Interior Spaces
- 2,383 Sq Ft Home
- 2-Story Property
- Open Floorplan
- Ceiling Fan
- Recessed Lighting
- Shutters
- Blinds
- Entrance Foyer
- Dining Room
- Loft
- Pull Down Stairs to Attic
Kitchen
- Gas Cooktop
- Dishwasher
- Granite Countertops
- Disposal
Flooring
- Carpet
- Luxury Vinyl Tile
Bedrooms and Bathrooms
- 4 Bedrooms
- Main Floor Bedroom
- Walk-In Closet
- 3 Full Bathrooms
- Bathtub with Shower
Laundry
- Laundry Room
- Laundry on upper level
Home Security
Outdoor Features
- Patio
- Rain Gutters
Schools
- Hortons Creek Elementary School
- Mills Park Middle School
- Panther Creek High School
Utilities
- Forced Air Zoned Heating and Cooling System
Listing and Financial Details
- Assessor Parcel Number 0735036244
Community Details
Overview
- Association fees include ground maintenance, maintenance structure, snow removal
- Ppm Management. Inc. Association, Phone Number (919) 848-4911
- Glencroft Townhomes Subdivision
- Maintained Community
- Community Parking
Recreation
- Snow Removal
Security
- Fire and Smoke Detector
Map
Home Values in the Area
Average Home Value in this Area
Tax History
| Year | Tax Paid | Tax Assessment Tax Assessment Total Assessment is a certain percentage of the fair market value that is determined by local assessors to be the total taxable value of land and additions on the property. | Land | Improvement |
|---|---|---|---|---|
| 2024 | $4,681 | $555,926 | $140,000 | $415,926 |
| 2023 | $3,648 | $362,041 | $65,000 | $297,041 |
| 2022 | $3,512 | $362,041 | $65,000 | $297,041 |
| 2021 | $3,441 | $362,041 | $65,000 | $297,041 |
| 2020 | $3,459 | $362,041 | $65,000 | $297,041 |
| 2019 | $3,282 | $304,621 | $65,000 | $239,621 |
| 2018 | $3,080 | $304,621 | $65,000 | $239,621 |
| 2017 | $2,960 | $304,621 | $65,000 | $239,621 |
Property History
| Date | Event | Price | Change | Sq Ft Price |
|---|---|---|---|---|
| 04/09/2025 04/09/25 | Price Changed | $550,000 | -3.5% | $231 / Sq Ft |
| 03/13/2025 03/13/25 | Price Changed | $570,000 | -0.9% | $239 / Sq Ft |
| 03/10/2025 03/10/25 | Price Changed | $575,000 | 0.0% | $241 / Sq Ft |
| 03/05/2025 03/05/25 | Price Changed | $574,900 | 0.0% | $241 / Sq Ft |
| 02/03/2025 02/03/25 | For Sale | $575,000 | -- | $241 / Sq Ft |
Deed History
| Date | Type | Sale Price | Title Company |
|---|---|---|---|
| Warranty Deed | $337,000 | None Available |
Mortgage History
| Date | Status | Loan Amount | Loan Type |
|---|---|---|---|
| Open | $220,000 | Credit Line Revolving | |
| Closed | $278,500 | New Conventional | |
| Closed | $288,800 | New Conventional | |
| Closed | $303,229 | New Conventional |
Similar Homes in the area
Source: Doorify MLS
MLS Number: 10074356
APN: 0735.03-03-6244-000
- 1419 Glenwater Dr
- 101 Palmwood Ct
- 219 Broadgait Brae Rd
- 2832 Cameron Pond Dr
- 1222 Waterford Lake Dr
- 128 Dove Cottage Ln
- 308 Birdwood Ct
- 2803 Cameron Pond Dr
- 131 Dove Cottage Ln
- 714 Waterford Lake Dr
- 317 Michigan Ave
- 228 Dove Cottage Ln
- 5023 Lalex Ln
- 332 Dove Cottage Ln
- 1329 Channing Park Cir
- 217 Waterford Lake Dr Unit 217
- 712 Portstewart Dr Unit 712
- 317 Castle Rock Ln
- 410 Bent Tree Ln
- 227 Walford Way
