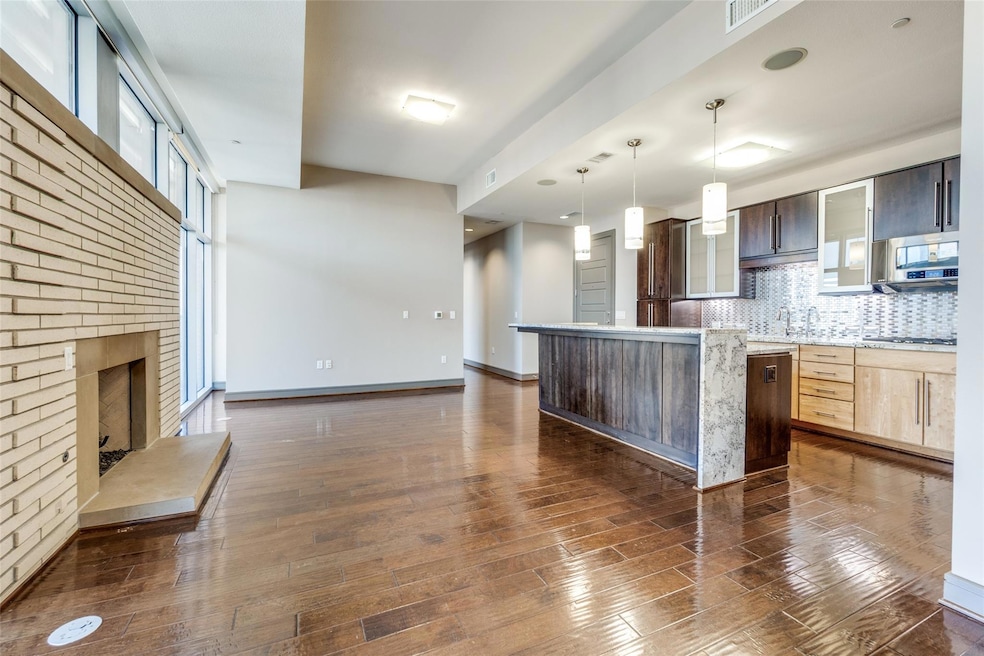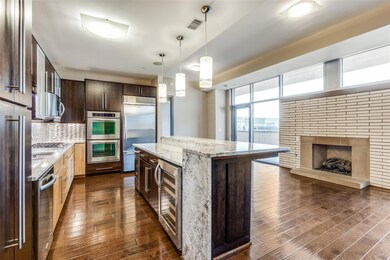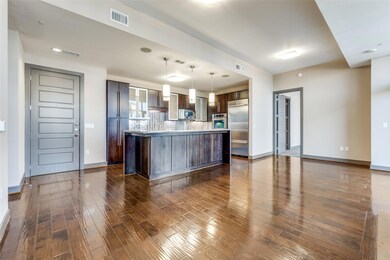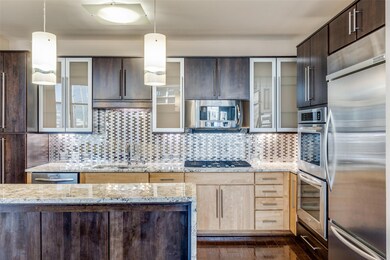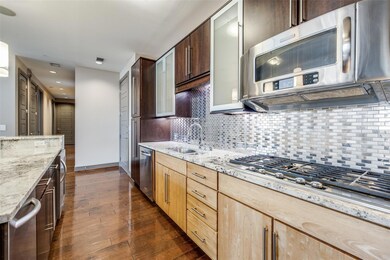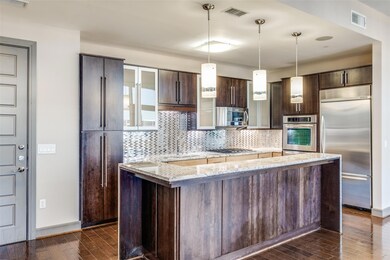1700 Cedar Springs Rd Unit 2501 Dallas, TX 75202
Uptown NeighborhoodHighlights
- Infinity Pool
- 3-minute walk to Mckinney And Harwood - North
- 2.11 Acre Lot
- Electric Gate
- Two Primary Bedrooms
- 2-minute walk to Harry Hines Triangle Park
About This Home
Experience penthouse living at its finest in this stunning 3-bedroom, 2-bath penthouse at Gables Park 17, located at 1700 Cedar Springs Rd in the heart of Uptown Dallas. This luxury lease offers breathtaking skyline views from expansive floor-to-ceiling windows and a private oversized terrace—perfect for entertaining or relaxing above it all. Inside, you'll find soaring ceilings, rich hardwood floors, a sleek modern kitchen with high-end stainless steel appliances, double ovens, granite countertops, and a spacious island. The open-concept living area is anchored by a statement fireplace and flooded with natural light. The spa-like primary suite features dual vanities, a soaking tub, and a large walk-in shower. Just moments from The Henry, American Airlines Center, Klyde Warren Park, and Dallas’ top dining and nightlife, this location is unbeatable. Enjoy full access to resort-style amenities and 24-hour concierge services. Welcome to elevated urban living.
Listing Agent
Briggs Freeman Sotheby's Int'l Brokerage Phone: 214-498-7678 License #0687671
Co-Listing Agent
Briggs Freeman Sotheby's Int'l Brokerage Phone: 214-498-7678 License #0820405
Property Details
Home Type
- Multi-Family
Est. Annual Taxes
- $2,192,229
Year Built
- Built in 2009
Parking
- 3 Car Attached Garage
- Electric Gate
- Additional Parking
Home Design
- Apartment
Interior Spaces
- 1,552 Sq Ft Home
- 1-Story Property
- Open Floorplan
- Wet Bar
- Sound System
- Woodwork
- Vaulted Ceiling
- Decorative Lighting
- Gas Fireplace
- Wood Flooring
Kitchen
- Microwave
- Ice Maker
- Dishwasher
- Wine Cooler
- Kitchen Island
- Disposal
Bedrooms and Bathrooms
- 3 Bedrooms
- Double Master Bedroom
- Walk-In Closet
- 2 Full Bathrooms
Laundry
- Laundry in Hall
- Dryer
- Washer
Home Security
- Security Gate
- Fire and Smoke Detector
- Fire Sprinkler System
Schools
- Esperanza Medrano Elementary School
- Rusk Middle School
- North Dallas High School
Utilities
- High Speed Internet
- Cable TV Available
Additional Features
- Infinity Pool
- 2.11 Acre Lot
Listing and Financial Details
- Residential Lease
- Security Deposit $5,760
- Assessor Parcel Number 00C2681000RESI000
Community Details
Overview
- High-Rise Condominium
- Granite Uptown Condo Subdivision
Pet Policy
- $25 Monthly Pet Rent
- 2 Pets Allowed
- Non Refundable Pet Fee
- Dogs and Cats Allowed
- Breed Restrictions
Security
- Security Guard
- Card or Code Access
Map
Source: North Texas Real Estate Information Systems (NTREIS)
MLS Number: 20907908
APN: 00C2681000RESI000
- 1999 Mckinney Ave Unit 1208
- 1999 Mckinney Ave Unit 604
- 1999 Mckinney Ave Unit 1201
- 1999 Mckinney Ave Unit 1205
- 1999 Mckinney Ave Unit 804
- 2011 Cedar Springs Rd Unit 606
- 2025 Woodall Rodgers Fwy Unit 51
- 2025 Woodall Rodgers Fwy Unit 52
- 2430 Victory Park Unit 2401
- 2408 Victory Park Ln Unit 1131
- 2408 Victory Park Ln Unit 1031
- 2408 Victory Park Ln Unit 837
- 2408 Victory Park Ln Unit 732
- 2408 Victory Park Ln Unit 1037
- 2430 Victory Park Ln Unit 3204
- 2430 Victory Park Ln Unit 2104
- 2430 Victory Park Ln Unit 2109
- 2430 Victory Park Ln Unit 1909
- 2525 N Pearl St Unit 1704
- 2525 N Pearl St Unit 1702
