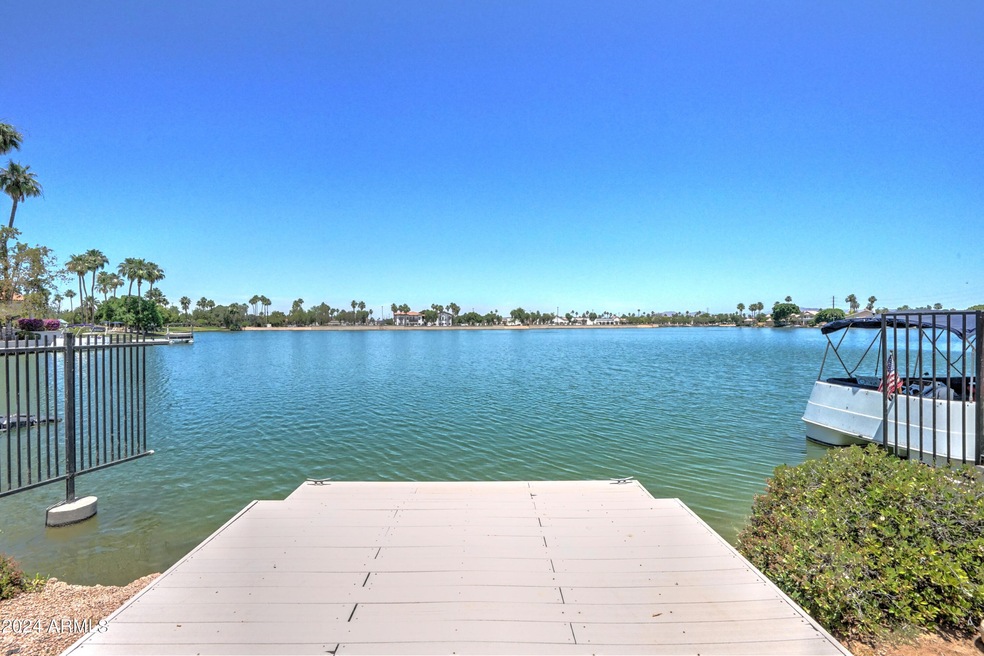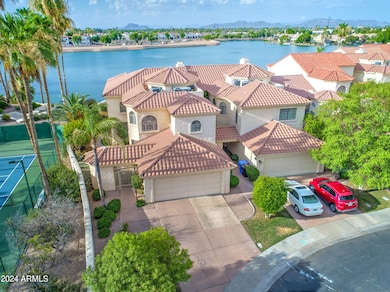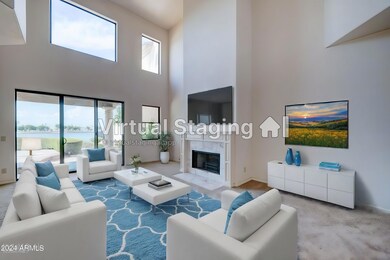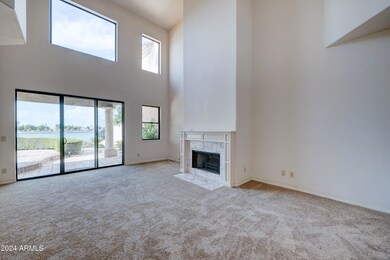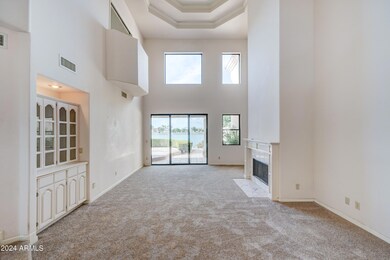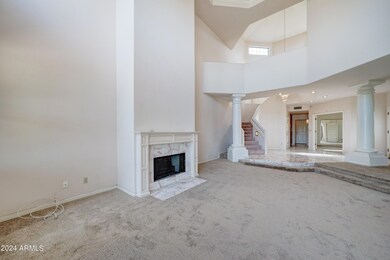
1700 E Lakeside Dr Unit 1 Gilbert, AZ 85234
Val Vista NeighborhoodHighlights
- Fitness Center
- Gated Community
- Community Lake
- Val Vista Lakes Elementary School Rated A-
- Waterfront
- Clubhouse
About This Home
As of November 2024On the water!! Love this water view of Val Vista Lakes from this terrific townhome in highly desired Breckenridge Bay!! Enter this sensational view property & gaze through the wall of glass windows/doors in the great room onto your backyard & lakes!! Soaring high ceilings in the great room & entry make this home just an incredible treat! Kitchen has a super nook area with same views of this blue fabulous Val Vista Lake scene! Primary bedroom is huge and enjoys the same wonderful views of Val Vista Lake! Primary bathroom features double vanities, sep. shower & tub, & a water closet. Additionally, the primary suite has a huge sep. walk in closet! 2nd bedroom (ensuite) is huge with a large bathroom & walk in closet! 3rd bedroom is large (downstairs) & large bathroom close by. Location, location, location---but could use some updating--for a new fresh on-trend look!! Make it just what you want!!
Townhouse Details
Home Type
- Townhome
Est. Annual Taxes
- $3,733
Year Built
- Built in 1987
Lot Details
- 6,364 Sq Ft Lot
- Waterfront
- Cul-De-Sac
- Desert faces the front and back of the property
- Wrought Iron Fence
- Block Wall Fence
- Private Yard
HOA Fees
- $261 Monthly HOA Fees
Parking
- 2 Car Direct Access Garage
- Garage Door Opener
Home Design
- Santa Barbara Architecture
- Wood Frame Construction
- Tile Roof
- Stucco
Interior Spaces
- 2,836 Sq Ft Home
- 2-Story Property
- Vaulted Ceiling
- Living Room with Fireplace
Kitchen
- Eat-In Kitchen
- Built-In Microwave
- Granite Countertops
Flooring
- Carpet
- Tile
Bedrooms and Bathrooms
- 3 Bedrooms
- Primary Bathroom is a Full Bathroom
- 3 Bathrooms
- Dual Vanity Sinks in Primary Bathroom
- Bathtub With Separate Shower Stall
Outdoor Features
- Balcony
- Covered patio or porch
Schools
- Val Vista Lakes Elementary School
- Greenfield Junior High School
- Highland High School
Utilities
- Refrigerated Cooling System
- Heating Available
- High Speed Internet
- Cable TV Available
Listing and Financial Details
- Tax Lot 1
- Assessor Parcel Number 304-09-276
Community Details
Overview
- Association fees include ground maintenance, street maintenance, front yard maint
- 1St Service Residen. Association, Phone Number (480) 539-1396
- Val Vista Lakes HOA, Phone Number (480) 551-4300
- Association Phone (480) 551-4300
- Built by McCleve
- Breckenridge Bay Lot 1 65 Tr A I Subdivision
- Community Lake
Amenities
- Clubhouse
- Recreation Room
Recreation
- Tennis Courts
- Racquetball
- Community Playground
- Fitness Center
- Heated Community Pool
- Community Spa
- Bike Trail
Security
- Gated Community
Map
Home Values in the Area
Average Home Value in this Area
Property History
| Date | Event | Price | Change | Sq Ft Price |
|---|---|---|---|---|
| 11/22/2024 11/22/24 | Sold | $825,000 | -2.8% | $291 / Sq Ft |
| 09/29/2024 09/29/24 | Price Changed | $849,000 | -5.1% | $299 / Sq Ft |
| 08/03/2024 08/03/24 | Price Changed | $895,000 | -2.2% | $316 / Sq Ft |
| 07/02/2024 07/02/24 | Price Changed | $915,000 | -3.7% | $323 / Sq Ft |
| 06/05/2024 06/05/24 | For Sale | $950,000 | -- | $335 / Sq Ft |
Tax History
| Year | Tax Paid | Tax Assessment Tax Assessment Total Assessment is a certain percentage of the fair market value that is determined by local assessors to be the total taxable value of land and additions on the property. | Land | Improvement |
|---|---|---|---|---|
| 2025 | $3,710 | $49,292 | -- | -- |
| 2024 | $3,733 | $46,945 | -- | -- |
| 2023 | $3,733 | $68,110 | $13,620 | $54,490 |
| 2022 | $3,614 | $53,100 | $10,620 | $42,480 |
| 2021 | $3,758 | $48,750 | $9,750 | $39,000 |
| 2020 | $3,694 | $47,280 | $9,450 | $37,830 |
| 2019 | $3,389 | $41,870 | $8,370 | $33,500 |
| 2018 | $3,279 | $38,600 | $7,720 | $30,880 |
| 2017 | $3,152 | $37,430 | $7,480 | $29,950 |
| 2016 | $3,247 | $37,310 | $7,460 | $29,850 |
| 2015 | $2,937 | $38,270 | $7,650 | $30,620 |
Mortgage History
| Date | Status | Loan Amount | Loan Type |
|---|---|---|---|
| Open | $425,000 | New Conventional | |
| Closed | $425,000 | New Conventional | |
| Previous Owner | $787,500 | Reverse Mortgage Home Equity Conversion Mortgage | |
| Previous Owner | $795,000 | FHA | |
| Previous Owner | $178,000 | New Conventional |
Deed History
| Date | Type | Sale Price | Title Company |
|---|---|---|---|
| Warranty Deed | $825,000 | Navi Title Agency | |
| Warranty Deed | $825,000 | Navi Title Agency | |
| Deed Of Distribution | -- | None Listed On Document | |
| Interfamily Deed Transfer | -- | Agent Title | |
| Interfamily Deed Transfer | -- | Lawyers Title Of Arizona Inc | |
| Interfamily Deed Transfer | -- | First American Title Ins Co | |
| Warranty Deed | $350,000 | First American Title Ins Co |
Similar Homes in Gilbert, AZ
Source: Arizona Regional Multiple Listing Service (ARMLS)
MLS Number: 6715055
APN: 304-09-276
- 1700 E Lakeside Dr Unit 64
- 1700 E Lakeside Dr Unit 16
- 1157 N Date Palm Dr
- 1633 E Lakeside Dr Unit 98
- 1633 E Lakeside Dr Unit 48
- 1633 E Lakeside Dr Unit 167
- 1633 E Lakeside Dr Unit 166
- 1633 E Lakeside Dr Unit 139
- 1633 E Lakeside Dr Unit 38
- 1633 E Lakeside Dr Unit 25
- 1633 E Lakeside Dr Unit 106
- 1633 E Lakeside Dr Unit 127
- 1633 E Lakeside Dr Unit 45
- 1633 E Lakeside Dr Unit 113
- 1633 E Lakeside Dr Unit 77
- 1519 E Treasure Cove Dr
- 1523 E Treasure Cove Dr
- 1837 E Catamaran Dr
- 1934 E Cypress Tree Dr
- 1920 E Schooner Ct
