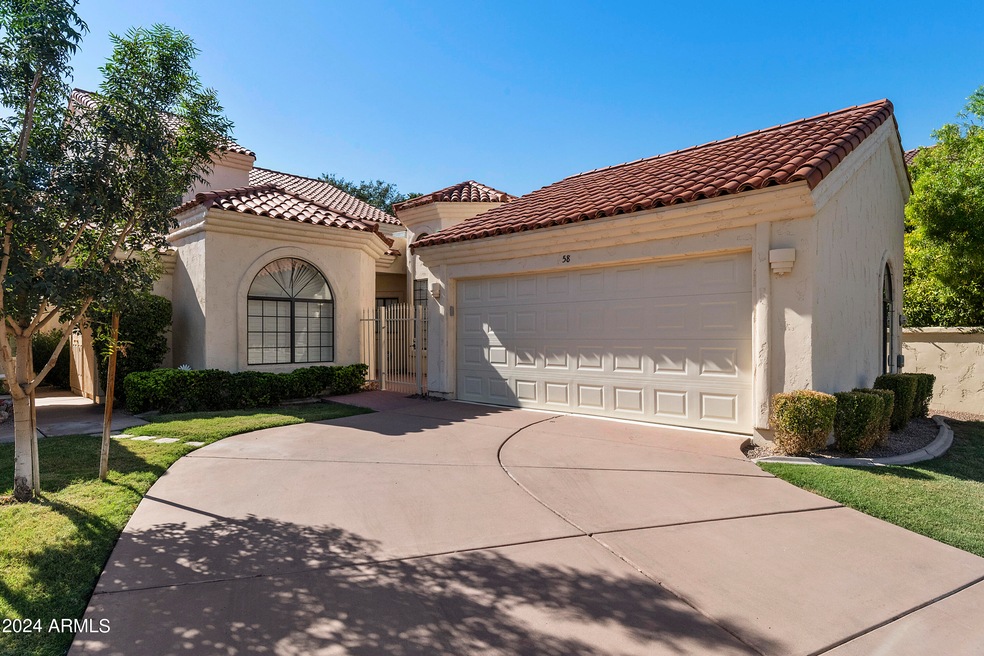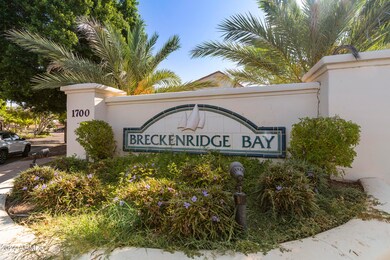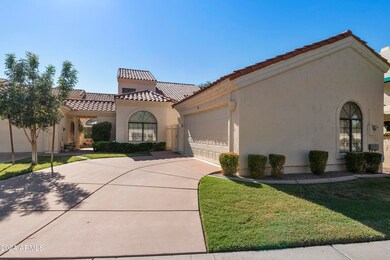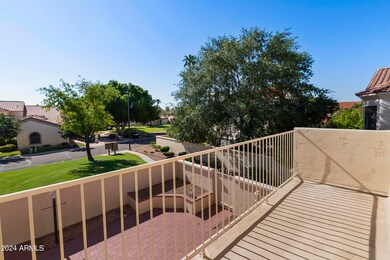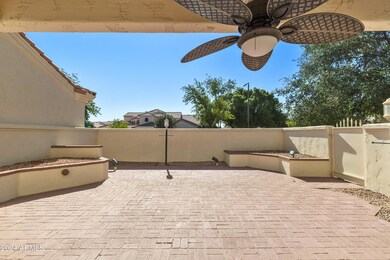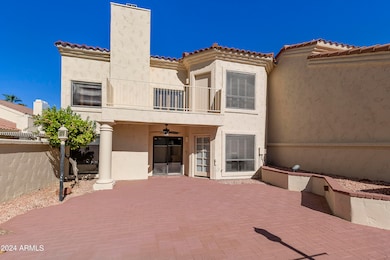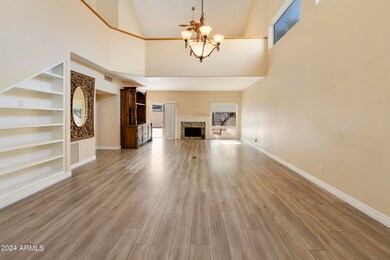
1700 E Lakeside Dr Unit 58 Gilbert, AZ 85234
Val Vista NeighborhoodHighlights
- Fitness Center
- Gated Community
- Community Lake
- Val Vista Lakes Elementary School Rated A-
- Two Primary Bathrooms
- Clubhouse
About This Home
As of January 2025Spacious home with courtyard entry in gated resort community of Val Vista Lakes! TWO PRIMARY SUITES plus another bedroom and LOFT! One primary suite w/remodeled bathroom downstairs and other primary suite w/ bathroom upstairs. 3rd bdrm is downstairs next to remodeled hall bath. Vaulted high ceilings as you enter with a spacious living area and views to the back patio. Luxury vinyl wood flooring throughout the downstairs, carpet on stairs and upstairs area. Fresh looking kitchen with white cabinetry & countertops, and farm sink with views to courtyard. Large eat in kitchen area too! This home is ideally located just steps away from the clubhouse and you can walk to the ramada and enjoy views of the lake! Living in Val Vista Lakes is resort style living with all the amenities it offers!
Last Buyer's Agent
Hai Bigelow
Redfin Corporation License #SA559566000

Townhouse Details
Home Type
- Townhome
Est. Annual Taxes
- $2,112
Year Built
- Built in 1988
Lot Details
- 4,430 Sq Ft Lot
- Block Wall Fence
- Front Yard Sprinklers
- Sprinklers on Timer
- Private Yard
- Grass Covered Lot
HOA Fees
- $261 Monthly HOA Fees
Parking
- 2 Car Direct Access Garage
- Garage Door Opener
Home Design
- Wood Frame Construction
- Tile Roof
- Stucco
Interior Spaces
- 2,517 Sq Ft Home
- 2-Story Property
- Vaulted Ceiling
- Ceiling Fan
- Living Room with Fireplace
- Security System Owned
Kitchen
- Eat-In Kitchen
- Built-In Microwave
- Granite Countertops
Flooring
- Wood
- Carpet
- Vinyl
Bedrooms and Bathrooms
- 3 Bedrooms
- Primary Bedroom on Main
- Two Primary Bathrooms
- Primary Bathroom is a Full Bathroom
- 3 Bathrooms
- Dual Vanity Sinks in Primary Bathroom
- Bathtub With Separate Shower Stall
Accessible Home Design
- Raised Toilet
Outdoor Features
- Balcony
- Patio
Schools
- Val Vista Lakes Elementary School
- Greenfield Junior High School
- Gilbert High School
Utilities
- Refrigerated Cooling System
- Heating Available
- High Speed Internet
- Cable TV Available
Listing and Financial Details
- Tax Lot 58
- Assessor Parcel Number 304-09-333
Community Details
Overview
- Association fees include ground maintenance, front yard maint
- Brown Prop. Mngmt Association, Phone Number (480) 551-4300
- Breckenridge HOA, Phone Number (480) 539-1396
- Association Phone (480) 539-1396
- Breckenridge Bay Lot 1 65 Tr A I Subdivision
- Community Lake
Amenities
- Clubhouse
- Recreation Room
Recreation
- Tennis Courts
- Pickleball Courts
- Racquetball
- Community Playground
- Fitness Center
- Heated Community Pool
- Community Spa
- Bike Trail
Security
- Gated Community
Map
Home Values in the Area
Average Home Value in this Area
Property History
| Date | Event | Price | Change | Sq Ft Price |
|---|---|---|---|---|
| 01/06/2025 01/06/25 | Sold | $620,000 | -3.0% | $246 / Sq Ft |
| 10/24/2024 10/24/24 | Price Changed | $639,000 | -2.4% | $254 / Sq Ft |
| 10/10/2024 10/10/24 | Price Changed | $655,000 | -2.1% | $260 / Sq Ft |
| 10/01/2024 10/01/24 | Price Changed | $669,000 | -2.3% | $266 / Sq Ft |
| 09/24/2024 09/24/24 | Price Changed | $685,000 | -2.0% | $272 / Sq Ft |
| 09/06/2024 09/06/24 | For Sale | $699,000 | -- | $278 / Sq Ft |
Tax History
| Year | Tax Paid | Tax Assessment Tax Assessment Total Assessment is a certain percentage of the fair market value that is determined by local assessors to be the total taxable value of land and additions on the property. | Land | Improvement |
|---|---|---|---|---|
| 2025 | $2,094 | $28,973 | -- | -- |
| 2024 | $2,112 | $27,593 | -- | -- |
| 2023 | $2,112 | $44,730 | $8,940 | $35,790 |
| 2022 | $2,048 | $33,700 | $6,740 | $26,960 |
| 2021 | $2,164 | $31,760 | $6,350 | $25,410 |
| 2020 | $2,130 | $29,380 | $5,870 | $23,510 |
| 2019 | $1,958 | $28,280 | $5,650 | $22,630 |
| 2018 | $1,898 | $27,860 | $5,570 | $22,290 |
| 2017 | $1,831 | $26,520 | $5,300 | $21,220 |
| 2016 | $1,895 | $25,080 | $5,010 | $20,070 |
| 2015 | $1,726 | $23,010 | $4,600 | $18,410 |
Mortgage History
| Date | Status | Loan Amount | Loan Type |
|---|---|---|---|
| Previous Owner | $360,000 | New Conventional | |
| Previous Owner | $67,500 | Stand Alone Second | |
| Previous Owner | $289,000 | Credit Line Revolving | |
| Previous Owner | $163,800 | New Conventional |
Deed History
| Date | Type | Sale Price | Title Company |
|---|---|---|---|
| Warranty Deed | $620,000 | Title Forward Agency Of Arizon | |
| Quit Claim Deed | -- | Title Forward Agency Of Arizon | |
| Warranty Deed | $620,000 | Title Forward Agency Of Arizon | |
| Quit Claim Deed | -- | Title Forward Agency Of Arizon | |
| Warranty Deed | -- | None Listed On Document | |
| Interfamily Deed Transfer | -- | None Available | |
| Warranty Deed | $450,000 | Capital Title Agency Inc | |
| Cash Sale Deed | $240,000 | -- | |
| Cash Sale Deed | $220,000 | Transnation Title Insurance | |
| Joint Tenancy Deed | $182,000 | Security Title Agency |
Similar Homes in Gilbert, AZ
Source: Arizona Regional Multiple Listing Service (ARMLS)
MLS Number: 6753691
APN: 304-09-333
- 1700 E Lakeside Dr Unit 64
- 1700 E Lakeside Dr Unit 16
- 1157 N Date Palm Dr
- 1633 E Lakeside Dr Unit 98
- 1633 E Lakeside Dr Unit 48
- 1633 E Lakeside Dr Unit 167
- 1633 E Lakeside Dr Unit 166
- 1633 E Lakeside Dr Unit 139
- 1633 E Lakeside Dr Unit 38
- 1633 E Lakeside Dr Unit 25
- 1633 E Lakeside Dr Unit 106
- 1633 E Lakeside Dr Unit 127
- 1633 E Lakeside Dr Unit 45
- 1633 E Lakeside Dr Unit 113
- 1633 E Lakeside Dr Unit 77
- 1519 E Treasure Cove Dr
- 1523 E Treasure Cove Dr
- 1837 E Catamaran Dr
- 1934 E Cypress Tree Dr
- 1920 E Schooner Ct
