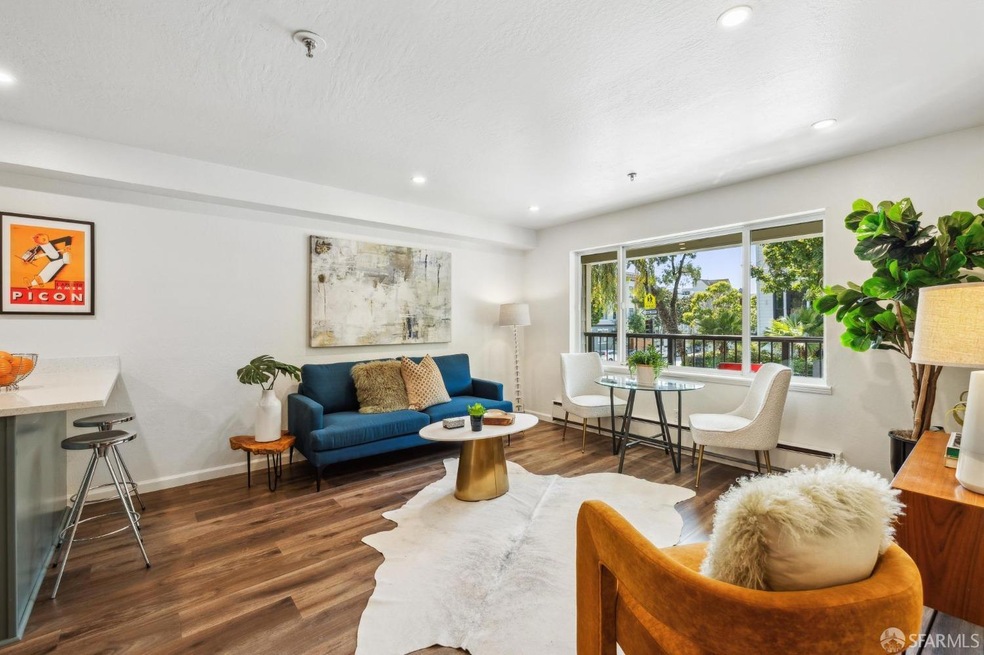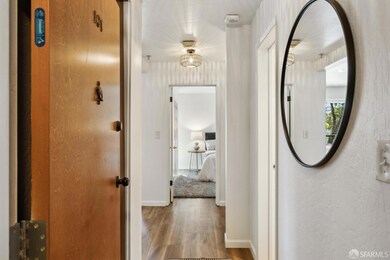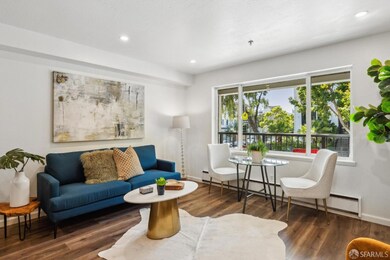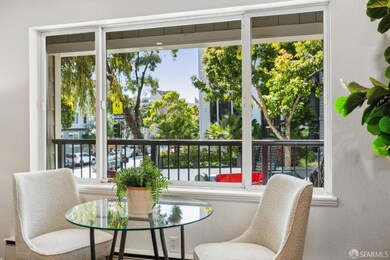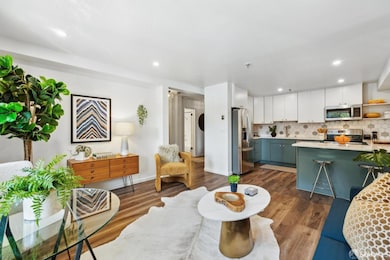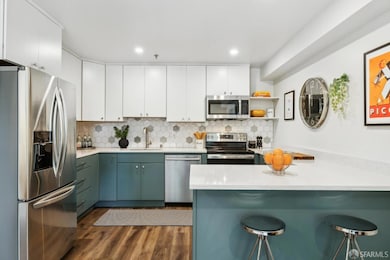
1700 Gough St Unit 1 San Francisco, CA 94109
Lower Pacific Heights NeighborhoodEstimated payment $4,788/month
Highlights
- Rooftop Deck
- 5-minute walk to Van Ness And California
- Contemporary Architecture
- Sherman Elementary Rated A-
- 0.26 Acre Lot
- Balcony
About This Home
Welcome to this beautifully remodeled condo, where natural light pours in and style meets comfort, perfectly nestled between Pacific Heights and Nob Hill. Designed for modern living, the open floor plan creates a seamless flow from kitchen to the living and dining space perfect for hosting, relaxing, or soaking in city vibes. Entertain with ease in the sleek remodeled kitchen featuring bar seating, ideal for cocktails and conversation. Need a dedicated workspace? The corner office nook in the bedroom keeps productivity within reach without sacrificing space or style.The large bedroom offers a peaceful retreat with plenty of room to unwind, its own private balcony, and a spacious walk-in closet ensures your wardrobe (and shoe collection!) has a stylish home of its own. Step into serenity with the thoughtfully designed bathroom, offering a blend of modern luxury and timeless comfort. Plus garage parking means no more circling the block because city life should be effortless. Located in the beating heart of the city, you're steps from Lafayette Park, Whole Foods, cafes, nightlife, shopping, and culture, as well as multiple modes of public transportation, and tech shuttles. Whether you're a go-getter, trendsetter, or urban explorer, this irresistible condo is calling your name!
Property Details
Home Type
- Condominium
Est. Annual Taxes
- $9,266
Year Built
- Built in 1980 | Remodeled
HOA Fees
- $679 Monthly HOA Fees
Home Design
- Contemporary Architecture
Interior Spaces
- 637 Sq Ft Home
- 1-Story Property
- Double Pane Windows
- Linoleum Flooring
- Video Cameras
- Laundry on lower level
Kitchen
- Free-Standing Electric Oven
- Built-In Electric Range
- Microwave
- Dishwasher
- Disposal
Bedrooms and Bathrooms
- Walk-In Closet
- 1 Full Bathroom
- Bathtub with Shower
Parking
- 1 Car Garage
- Enclosed Parking
- Front Facing Garage
- Garage Door Opener
- Open Parking
Outdoor Features
- Balcony
- Rooftop Deck
Utilities
- Baseboard Heating
Listing and Financial Details
- Assessor Parcel Number 0648-090
Community Details
Overview
- Association fees include common areas, elevator, homeowners insurance, insurance on structure, maintenance exterior, ground maintenance, management, trash, water
- 41 Units
- 1700 Gough Street Homeowners Association, Phone Number (415) 401-2000
- Mid-Rise Condominium
Amenities
- Rooftop Deck
- Coin Laundry
Pet Policy
- Limit on the number of pets
- Pet Size Limit
Map
Home Values in the Area
Average Home Value in this Area
Tax History
| Year | Tax Paid | Tax Assessment Tax Assessment Total Assessment is a certain percentage of the fair market value that is determined by local assessors to be the total taxable value of land and additions on the property. | Land | Improvement |
|---|---|---|---|---|
| 2024 | $9,266 | $721,088 | $360,544 | $360,544 |
| 2023 | $9,779 | $706,950 | $353,475 | $353,475 |
| 2022 | $9,507 | $693,090 | $346,545 | $346,545 |
| 2021 | $9,347 | $679,500 | $339,750 | $339,750 |
| 2020 | $9,398 | $672,534 | $336,267 | $336,267 |
| 2019 | $8,516 | $659,348 | $329,674 | $329,674 |
| 2018 | $8,231 | $646,420 | $323,210 | $323,210 |
| 2017 | $7,836 | $633,746 | $316,873 | $316,873 |
| 2016 | $7,693 | $621,320 | $310,660 | $310,660 |
| 2015 | $7,597 | $611,988 | $305,994 | $305,994 |
| 2014 | $7,399 | $600,000 | $300,000 | $300,000 |
Property History
| Date | Event | Price | Change | Sq Ft Price |
|---|---|---|---|---|
| 04/04/2025 04/04/25 | For Sale | $598,000 | -0.3% | $939 / Sq Ft |
| 08/07/2013 08/07/13 | Sold | $600,000 | +16.5% | $1,091 / Sq Ft |
| 07/05/2013 07/05/13 | Pending | -- | -- | -- |
| 06/22/2013 06/22/13 | For Sale | $515,000 | -- | $936 / Sq Ft |
Deed History
| Date | Type | Sale Price | Title Company |
|---|---|---|---|
| Interfamily Deed Transfer | -- | None Available | |
| Grant Deed | $600,000 | Old Republic Title Company | |
| Interfamily Deed Transfer | -- | Fidelity National Title Co | |
| Interfamily Deed Transfer | -- | Chicago Title Company | |
| Grant Deed | $275,000 | Fidelity National Title Co | |
| Interfamily Deed Transfer | -- | Fidelity National Title Co | |
| Grant Deed | $245,500 | Fidelity National Title Co |
Mortgage History
| Date | Status | Loan Amount | Loan Type |
|---|---|---|---|
| Open | $450,000 | New Conventional | |
| Previous Owner | $155,165 | Unknown | |
| Previous Owner | $155,400 | No Value Available | |
| Previous Owner | $145,000 | No Value Available |
Similar Homes in San Francisco, CA
Source: San Francisco Association of REALTORS® MLS
MLS Number: 425026608
APN: 0648-090
- 1935 California St
- 1800 Gough St Unit 7
- 1630 Bush St
- 1632 Bush St
- 1688 Pine St Unit E1209
- 1688 Pine St Unit 101
- 1635 Bush St Unit 6
- 1740 Franklin St Unit 10
- 1450 Franklin St Unit 501
- 1914 Pine St Unit 7
- 1914 Pine St Unit 5
- 1969 Clay St Unit 1969
- 1925 Gough St Unit 51
- 1925 Gough St Unit 22
- 1405 Van Ness Ave
- 1401 Gough St
- 1545 Pine St Unit 1107
- 1545 Pine St Unit 204
- 1545 Pine St Unit 1003
- 1635 California St Unit 61
