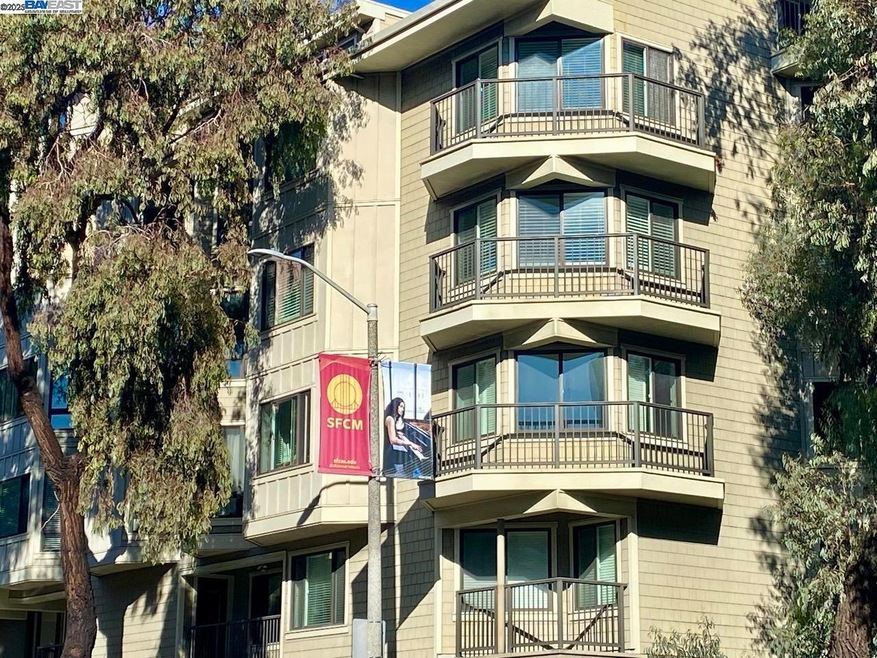
1700 Gough St Unit 25 San Francisco, CA 94109
Lower Pacific Heights NeighborhoodHighlights
- End Unit
- 5-minute walk to Van Ness And California
- Coin Laundry
- Sherman Elementary Rated A-
- 1 Car Garage
- Wood Siding
About This Home
As of March 2025A spacious one bedroom gem centrally located. A block from all major tech shuttle stops and MUNI. Walk to Whole Foods, in Lower Pacific Heights. Deeded parking in attached gated garage is included. Open floor plan w/ light filled living and dining areas. Bedroom w large closet. 2 additional hall closets. Nice size bath w/ large tub shower combo. Building amenities include elevator, common coin operated laundry room, mail room, & community outdoor terrace. Financial District cable car, shops, restaurants. Parks and Japan Town nearby. Building is professionally managed.
Last Agent to Sell the Property
Ronald Lwin
Square One RE Advisors License #01370853
Property Details
Home Type
- Condominium
Est. Annual Taxes
- $9,011
Year Built
- Built in 1980
HOA Fees
- $723 Monthly HOA Fees
Parking
- 1 Car Garage
- Garage Door Opener
Home Design
- Wood Siding
Kitchen
- Electric Cooktop
- Dishwasher
Flooring
- Carpet
- Linoleum
Bedrooms and Bathrooms
- 1 Bedroom
- 1 Full Bathroom
Utilities
- No Cooling
- Heating Available
Additional Features
- Stepless Entry
- End Unit
Listing and Financial Details
- Assessor Parcel Number 0648 114
Community Details
Overview
- Association fees include common area maintenance, exterior maintenance, management fee, trash, water/sewer
- 41 Units
- Not Listed Association, Phone Number (415) 401-2098
- Lower Pac Hts Subdivision
Amenities
- Coin Laundry
Map
Home Values in the Area
Average Home Value in this Area
Property History
| Date | Event | Price | Change | Sq Ft Price |
|---|---|---|---|---|
| 03/07/2025 03/07/25 | Sold | $480,000 | +2.3% | $762 / Sq Ft |
| 02/28/2025 02/28/25 | Pending | -- | -- | -- |
| 02/14/2025 02/14/25 | For Sale | $469,000 | -- | $744 / Sq Ft |
Tax History
| Year | Tax Paid | Tax Assessment Tax Assessment Total Assessment is a certain percentage of the fair market value that is determined by local assessors to be the total taxable value of land and additions on the property. | Land | Improvement |
|---|---|---|---|---|
| 2024 | $9,011 | $699,334 | $419,601 | $279,733 |
| 2023 | $8,857 | $685,623 | $411,374 | $274,249 |
| 2022 | $8,677 | $672,180 | $403,308 | $268,872 |
| 2021 | $3,067 | $204,767 | $76,540 | $128,227 |
| 2020 | $3,100 | $202,669 | $75,756 | $126,913 |
| 2019 | $2,997 | $198,696 | $74,271 | $124,425 |
| 2018 | $2,897 | $194,801 | $72,815 | $121,986 |
| 2017 | $2,563 | $190,983 | $71,388 | $119,595 |
| 2016 | $2,492 | $187,239 | $69,989 | $117,250 |
| 2015 | $2,458 | $184,427 | $68,938 | $115,489 |
| 2014 | $2,394 | $180,815 | $67,588 | $113,227 |
Deed History
| Date | Type | Sale Price | Title Company |
|---|---|---|---|
| Grant Deed | -- | Old Republic Title | |
| Grant Deed | -- | None Available | |
| Interfamily Deed Transfer | -- | None Available |
Similar Homes in San Francisco, CA
Source: Bay East Association of REALTORS®
MLS Number: 41085895
APN: 0648-114
- 1700 Gough St Unit 1
- 1800 Gough St Unit 7
- 1630 Bush St
- 1632 Bush St
- 1688 Pine St Unit 101
- 1635 Bush St Unit 6
- 1740 Franklin St Unit 10
- 1914 Pine St Unit 7
- 1914 Pine St Unit 5
- 1969 Clay St Unit 1969
- 1925 Gough St Unit 51
- 1925 Gough St Unit 22
- 1405 Van Ness Ave
- 1401 Gough St
- 1545 Pine St Unit 1107
- 1545 Pine St Unit 204
- 1545 Pine St Unit 1003
- 1635 California St Unit 61
- 1388 Gough St Unit 1102
- 1388 Gough St Unit 906
