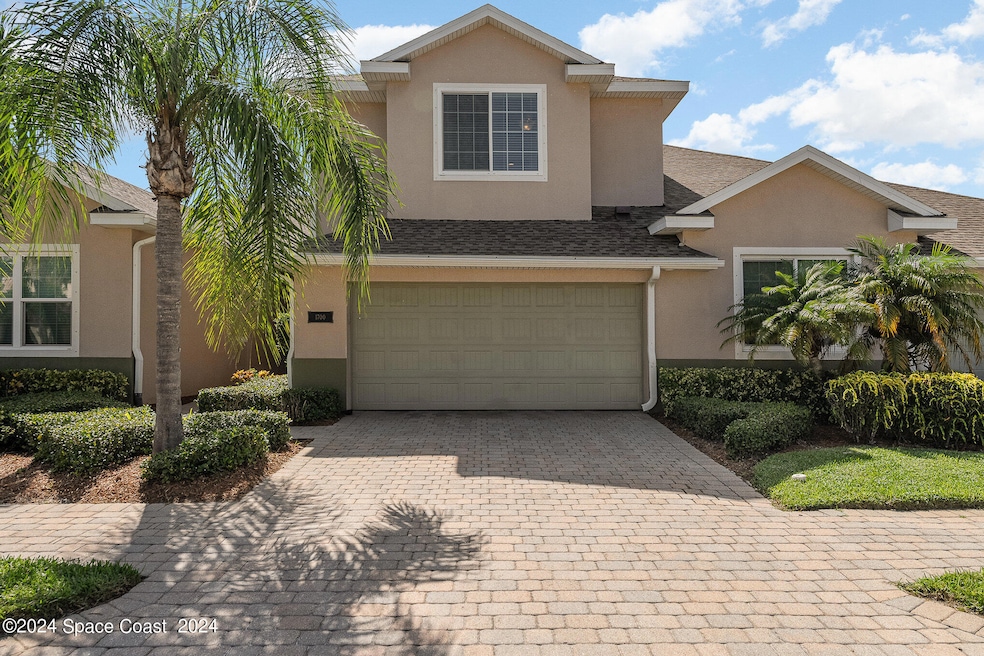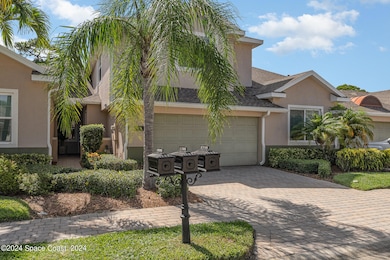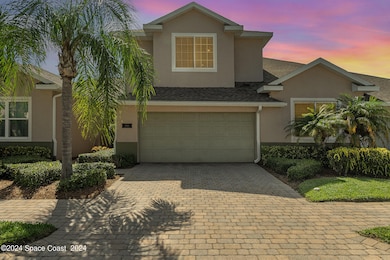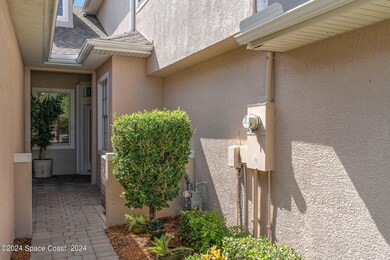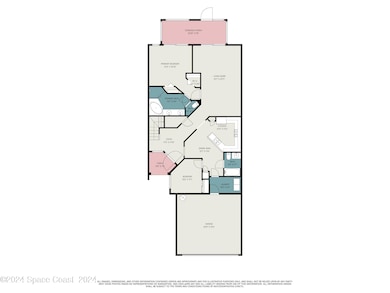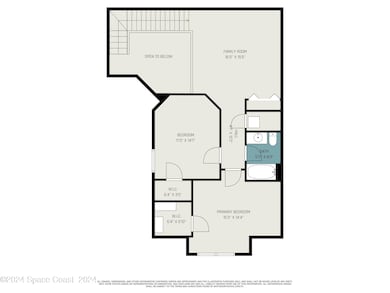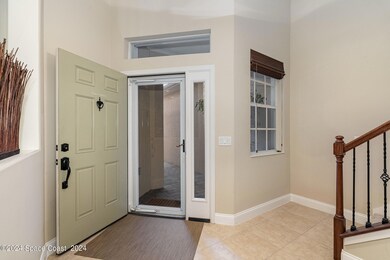
1700 Kinsale Ct Melbourne, FL 32940
Capron Ridge NeighborhoodEstimated payment $2,992/month
Highlights
- Gated Community
- Views of Preserve
- Vaulted Ceiling
- Viera High School Rated A-
- Clubhouse
- Wood Flooring
About This Home
''Your ideal family home awaits in Capron Ridge. This spacious four-bedroom, three-bathroom residence offers flexible living with two downstairs bedrooms, including a well-appointed master suite. The master suite features dual walk-in closets, dual sinks, a soaking tub, and a walk-in shower. The open-concept living area and chef's kitchen, equipped with stainless steel appliances and a gas stove, are perfect for everyday living and entertaining. An upstairs loft provides versatile space for various needs. Enjoy a peaceful screened patio with preserve views. This home is fortified with impact-rated windows and accordion shutters. The community offers exceptional amenities, including a pool, gym, playgrounds, and sports courts. Located within the highly desirable school district, and with easy access to shopping, highways, and beaches, this home offers unparalleled convenience.''
Townhouse Details
Home Type
- Townhome
Est. Annual Taxes
- $2,720
Year Built
- Built in 2005
Lot Details
- 3,049 Sq Ft Lot
- Cul-De-Sac
- Street terminates at a dead end
- East Facing Home
- Front and Back Yard Sprinklers
HOA Fees
Parking
- 2 Car Attached Garage
- Garage Door Opener
Home Design
- Shingle Roof
- Concrete Siding
- Block Exterior
- Asphalt
- Stucco
Interior Spaces
- 2,292 Sq Ft Home
- 2-Story Property
- Built-In Features
- Vaulted Ceiling
- Ceiling Fan
- Skylights
- Living Room
- Dining Room
- Loft
- Screened Porch
- Views of Preserve
- Security Gate
Kitchen
- Breakfast Area or Nook
- Breakfast Bar
- Convection Oven
- Gas Oven
- Gas Range
- Microwave
- Ice Maker
- Dishwasher
- Disposal
Flooring
- Wood
- Carpet
- Tile
Bedrooms and Bathrooms
- 4 Bedrooms
- Primary Bedroom on Main
- Split Bedroom Floorplan
- Dual Closets
- Walk-In Closet
- 3 Full Bathrooms
- Separate Shower in Primary Bathroom
Laundry
- Laundry Room
- Laundry on main level
- Dryer
- Washer
Schools
- Quest Elementary School
- Kennedy Middle School
- Viera High School
Utilities
- Central Heating and Cooling System
- Heating System Uses Natural Gas
- Underground Utilities
- Gas Water Heater
- Cable TV Available
Additional Features
- Energy-Efficient Windows
- Patio
Listing and Financial Details
- Assessor Parcel Number 26-36-02-25-0000i.0-0023.00
Community Details
Overview
- Association fees include insurance, ground maintenance, maintenance structure, pest control
- Ashford Harbour Association
- Capron Ridge Phase 2 Subdivision
- Maintained Community
Amenities
- Clubhouse
Recreation
- Tennis Courts
- Community Basketball Court
- Shuffleboard Court
- Community Playground
- Park
- Jogging Path
Pet Policy
- Pets Allowed
Security
- Gated Community
- Hurricane or Storm Shutters
- High Impact Windows
- Fire and Smoke Detector
Map
Home Values in the Area
Average Home Value in this Area
Tax History
| Year | Tax Paid | Tax Assessment Tax Assessment Total Assessment is a certain percentage of the fair market value that is determined by local assessors to be the total taxable value of land and additions on the property. | Land | Improvement |
|---|---|---|---|---|
| 2023 | $2,720 | $203,050 | $0 | $0 |
| 2022 | $2,532 | $197,140 | $0 | $0 |
| 2021 | $2,611 | $191,400 | $0 | $0 |
| 2020 | $2,536 | $188,760 | $0 | $0 |
| 2019 | $2,483 | $184,520 | $0 | $0 |
| 2018 | $2,484 | $181,080 | $0 | $0 |
| 2017 | $2,501 | $177,360 | $0 | $0 |
| 2016 | $2,540 | $173,720 | $46,000 | $127,720 |
| 2015 | $3,434 | $184,400 | $16,000 | $168,400 |
| 2014 | $1,963 | $130,280 | $16,000 | $114,280 |
Property History
| Date | Event | Price | Change | Sq Ft Price |
|---|---|---|---|---|
| 04/01/2025 04/01/25 | For Sale | $439,000 | 0.0% | $192 / Sq Ft |
| 03/31/2025 03/31/25 | Off Market | $439,000 | -- | -- |
| 03/05/2025 03/05/25 | Price Changed | $439,000 | -2.2% | $192 / Sq Ft |
| 02/09/2025 02/09/25 | For Sale | $449,000 | 0.0% | $196 / Sq Ft |
| 02/08/2025 02/08/25 | Off Market | $449,000 | -- | -- |
| 12/03/2024 12/03/24 | Price Changed | $449,000 | -3.2% | $196 / Sq Ft |
| 10/16/2024 10/16/24 | Price Changed | $464,000 | -3.1% | $202 / Sq Ft |
| 08/15/2024 08/15/24 | For Sale | $479,000 | +91.6% | $209 / Sq Ft |
| 10/07/2015 10/07/15 | Sold | $250,000 | -7.4% | $109 / Sq Ft |
| 09/28/2015 09/28/15 | Pending | -- | -- | -- |
| 09/07/2015 09/07/15 | Price Changed | $269,900 | -3.6% | $118 / Sq Ft |
| 07/03/2015 07/03/15 | For Sale | $279,900 | +24.4% | $122 / Sq Ft |
| 06/20/2014 06/20/14 | Sold | $225,000 | -2.1% | $98 / Sq Ft |
| 05/09/2014 05/09/14 | Pending | -- | -- | -- |
| 02/14/2014 02/14/14 | For Sale | $229,900 | -- | $100 / Sq Ft |
Deed History
| Date | Type | Sale Price | Title Company |
|---|---|---|---|
| Warranty Deed | $250,000 | The Title Co Of Brevard Inc | |
| Warranty Deed | $225,000 | Title Company Of Brevard | |
| Warranty Deed | $184,500 | Alliance Title Insurance Age | |
| Warranty Deed | $70,000 | Aurora Title |
Mortgage History
| Date | Status | Loan Amount | Loan Type |
|---|---|---|---|
| Previous Owner | $147,600 | No Value Available | |
| Previous Owner | $291,000 | No Value Available |
Similar Homes in the area
Source: Space Coast MLS (Space Coast Association of REALTORS®)
MLS Number: 1022229
APN: 26-36-02-25-0000I.0-0023.00
- 1630 Kinsale Ct
- 1306 Ballinton Dr
- 1698 Tullagee Ave
- 1726 Donegal Dr
- 1568 O'Conner
- 1520 Bourke Ln
- 1428 Tipperary Dr
- 1481 Bourke Ln
- 1489 Tipperary Dr
- 1453 Patriot Dr
- 1457 Patriot Dr
- 1440 Patriot Dr
- 1432 Patriot Dr
- 1487 Patriot Dr
- 1622 Independence Ave
- 1597 Independence Ave
- 1032 Peta Way
- 1375 Mayflower Ave
- 1300 Mayflower Ave
- 1245 Mayflower Ave
