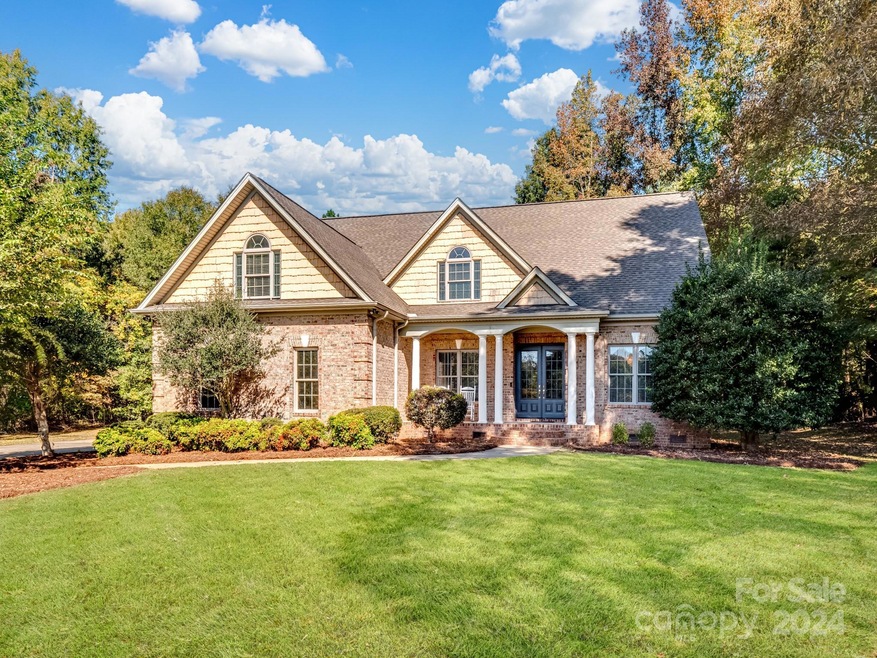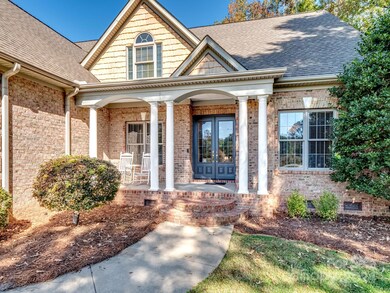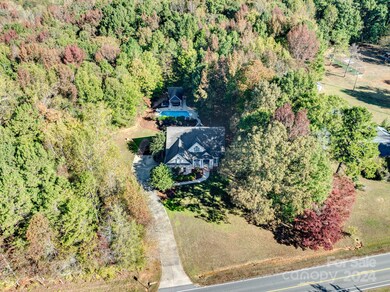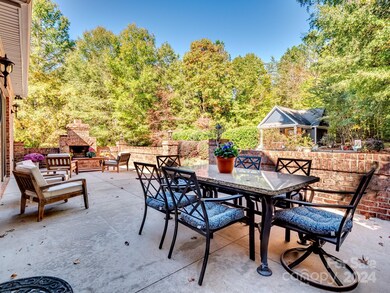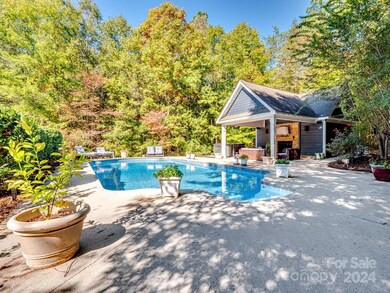
1700 Morrison Rd Concord, NC 28025
Highlights
- Wooded Lot
- Traditional Architecture
- 2 Car Attached Garage
- Hickory Ridge Middle Rated A
- Covered patio or porch
- Laundry Room
About This Home
As of January 2025What everyone is looking for! An entertainer's dream! One acre lot, primary suite on the main level, beautiful swimming pool, large covered outdoor living space with fireplace, fabulous patio for entertaining, new luxury kitchen, two bonus rooms, home office, full brick, mature landscaping, country feel with full privacy and convenient to Charlotte and I-485! This home has been so well maintained and is truly a gem! Enjoy the top rated Hickory Ridge schools, charming Harrisburg shopping and lifestyle. Primary bedroom suite is beautiful and overlooks the pool and property in the back yard. You will love the his and her closets and the recently remodeled bathroom with a massive shower and beautiful vanity space. This home won't be on the market long! Don't miss this one!
Last Agent to Sell the Property
EXP Realty LLC Brokerage Phone: 704-791-7881 License #229124

Home Details
Home Type
- Single Family
Est. Annual Taxes
- $3,819
Year Built
- Built in 2002
Lot Details
- Wooded Lot
- Property is zoned CR
Parking
- 2 Car Attached Garage
- Driveway
Home Design
- Traditional Architecture
- Brick Exterior Construction
- Wood Siding
- Vinyl Siding
Interior Spaces
- 1.5-Story Property
- Wood Burning Fireplace
- Great Room with Fireplace
- Crawl Space
- Laundry Room
Kitchen
- Gas Range
- Dishwasher
Bedrooms and Bathrooms
- 3 Full Bathrooms
Outdoor Features
- Covered patio or porch
Schools
- Bethel Cabarrus Elementary School
- Hickory Ridge Middle School
- Hickory Ridge High School
Utilities
- Central Air
- Heat Pump System
- Heating System Uses Natural Gas
- Gas Water Heater
- Septic Tank
Listing and Financial Details
- Assessor Parcel Number 5525-12-5332-0000
Map
Home Values in the Area
Average Home Value in this Area
Property History
| Date | Event | Price | Change | Sq Ft Price |
|---|---|---|---|---|
| 01/10/2025 01/10/25 | Sold | $840,000 | -1.2% | $256 / Sq Ft |
| 10/26/2024 10/26/24 | Pending | -- | -- | -- |
| 10/23/2024 10/23/24 | For Sale | $850,000 | -- | $259 / Sq Ft |
Tax History
| Year | Tax Paid | Tax Assessment Tax Assessment Total Assessment is a certain percentage of the fair market value that is determined by local assessors to be the total taxable value of land and additions on the property. | Land | Improvement |
|---|---|---|---|---|
| 2024 | $3,819 | $564,880 | $58,300 | $506,580 |
| 2023 | $3,358 | $399,780 | $34,450 | $365,330 |
| 2022 | $3,358 | $399,780 | $34,450 | $365,330 |
| 2021 | $3,238 | $399,780 | $34,450 | $365,330 |
| 2020 | $3,238 | $399,780 | $34,450 | $365,330 |
| 2019 | $3,054 | $377,010 | $26,500 | $350,510 |
| 2018 | $2,895 | $371,200 | $26,500 | $344,700 |
| 2017 | $2,821 | $371,200 | $26,500 | $344,700 |
| 2016 | $2,784 | $361,880 | $34,450 | $327,430 |
| 2015 | $2,700 | $361,880 | $34,450 | $327,430 |
| 2014 | $2,700 | $361,880 | $34,450 | $327,430 |
Mortgage History
| Date | Status | Loan Amount | Loan Type |
|---|---|---|---|
| Open | $567,000 | New Conventional | |
| Closed | $567,000 | New Conventional | |
| Previous Owner | $425,000 | New Conventional | |
| Previous Owner | $340,000 | New Conventional | |
| Previous Owner | $316,000 | New Conventional | |
| Previous Owner | $42,700 | Credit Line Revolving | |
| Previous Owner | $330,400 | Unknown | |
| Previous Owner | $284,240 | New Conventional | |
| Previous Owner | $22,000 | Stand Alone Second | |
| Previous Owner | $28,055 | Credit Line Revolving | |
| Previous Owner | $236,000 | Unknown | |
| Previous Owner | $40,000 | Credit Line Revolving |
Deed History
| Date | Type | Sale Price | Title Company |
|---|---|---|---|
| Warranty Deed | $840,000 | Lkn Title | |
| Warranty Deed | $840,000 | Lkn Title |
Similar Homes in Concord, NC
Source: Canopy MLS (Canopy Realtor® Association)
MLS Number: 4193875
APN: 5525-12-5332-0000
- 1423 Piper Ct
- 11130 McCamie Hill Place
- 11778 Crossroads Place
- 10072 Fox Trotter Ln
- 10045 Carousel Corral Dr
- 10024 Fox Trotter Ln
- 10957 Sparkle Creek Dr Unit 138
- 9713 Blossom Dr
- 10000 Blossom Dr
- 11037 Thornbeck Ln
- 11431 Howell Center Dr
- 11333 Flowes Store Rd
- 101 W Hwy 24 27 Hwy
- 11618 MacAllano Dr
- 7129 Spandril Ln
- 12608 Rocky River Church Rd
- 11010 Pale Hickory Ln
- 11003 Pale Hickory Ln
- 13501 Mullis Rd
- 5235 Reedy Ridge Rd
